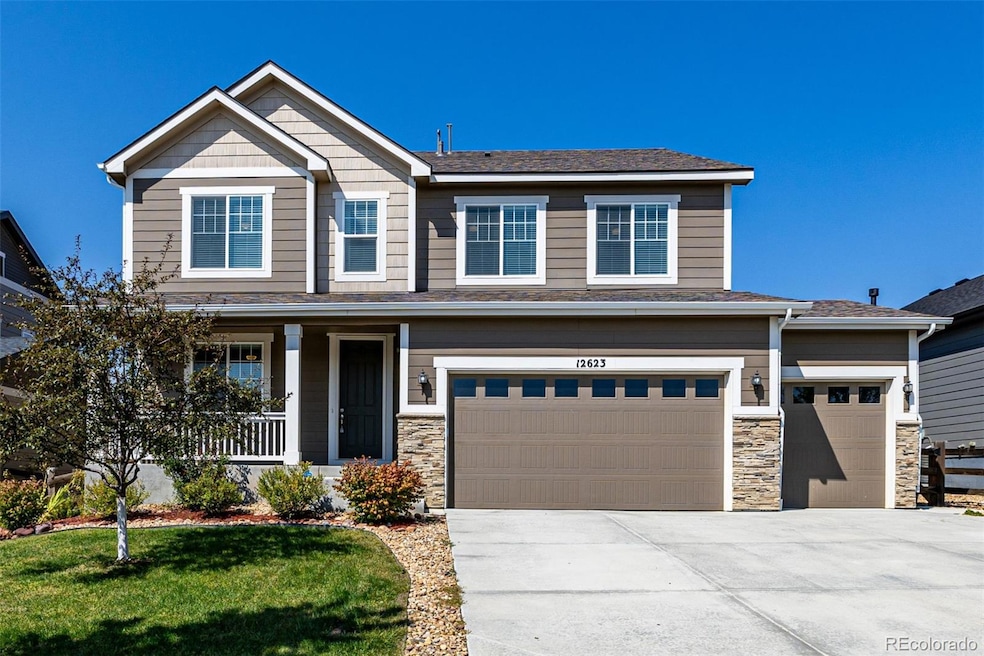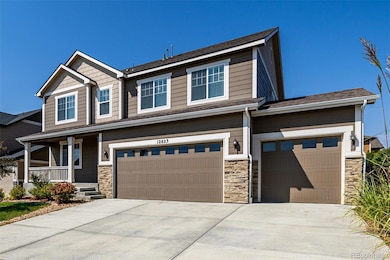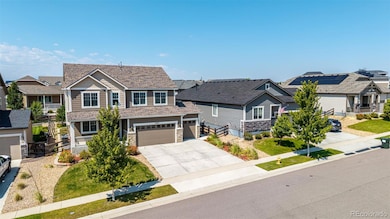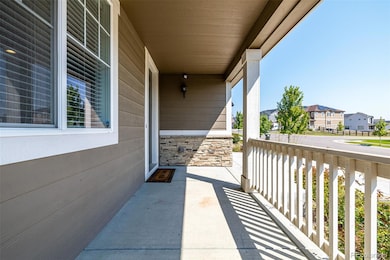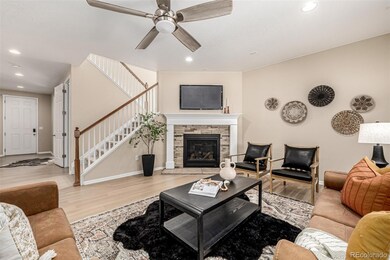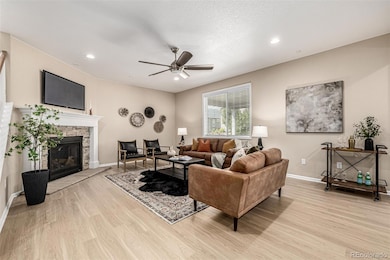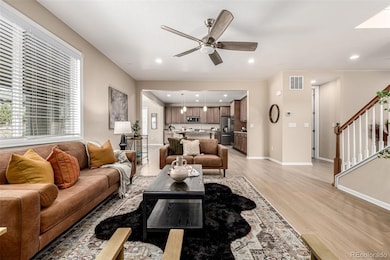12623 Canoe St Longmont, CO 80504
Estimated payment $4,643/month
Highlights
- Fitness Center
- Primary Bedroom Suite
- Clubhouse
- Mead Elementary School Rated A-
- Open Floorplan
- Vaulted Ceiling
About This Home
Stunning 6-Bedroom Home in Barefoot Lakes with Resort-Style Amenities! Welcome to this exceptional 6-bedroom, 5-bathroom home in the highly sought-after Barefoot Lakes community! Offering a perfect blend of luxury and functionality, this spacious home features a 3-car garage, a beautifully designed kitchen with a huge island, and a cozy gas fireplace in the living room. A designated office on the main floor provides the ideal space for remote work or study. Upstairs, you'll find five generously sized bedrooms, while the fully finished basement offers a private sixth bedroom, perfect for guests or additional living space. Step outside to enjoy the covered patio with a ceiling fan, creating an inviting outdoor retreat. Located just down the street from The Cove, the community's resort-style clubhouse, pool, and gym, this home offers incredible access to two lakes where residents can enjoy fishing, kayaking, and canoeing. With miles of scenic trails throughout the community and easy access to I-25 just five minutes away, this location is perfect for commuters and outdoor enthusiasts alike. Don't miss your chance to own this incredible home in Barefoot Lakes-schedule your showing today!
Listing Agent
8z Real Estate Brokerage Email: kristy.lee@8z.com,303-909-8667 License #100084071 Listed on: 09/04/2025

Home Details
Home Type
- Single Family
Est. Annual Taxes
- $8,149
Year Built
- Built in 2019
Lot Details
- 7,096 Sq Ft Lot
- East Facing Home
- Landscaped
- Private Yard
- Grass Covered Lot
HOA Fees
- $90 Monthly HOA Fees
Parking
- 3 Car Attached Garage
Home Design
- Traditional Architecture
- Composition Roof
- Vinyl Siding
Interior Spaces
- 2-Story Property
- Open Floorplan
- Vaulted Ceiling
- Ceiling Fan
- Great Room
- Living Room with Fireplace
- Dining Room
- Home Office
- Finished Basement
- 1 Bedroom in Basement
Kitchen
- Eat-In Kitchen
- Oven
- Microwave
- Dishwasher
- Kitchen Island
- Disposal
Flooring
- Carpet
- Vinyl
Bedrooms and Bathrooms
- 6 Bedrooms
- Primary Bedroom Suite
- Walk-In Closet
Laundry
- Laundry Room
- Washer
Outdoor Features
- Covered Patio or Porch
- Exterior Lighting
- Rain Gutters
Schools
- Mead Elementary And Middle School
- Mead High School
Utilities
- Forced Air Heating and Cooling System
Listing and Financial Details
- Exclusions: All staging furniture and decor.
- Assessor Parcel Number R8953105
Community Details
Overview
- Association fees include reserves, trash
- Barefoot Lakes Association
- Barefoot Lakes Subdivision
Amenities
- Clubhouse
Recreation
- Community Playground
- Fitness Center
- Community Pool
- Community Spa
- Park
- Trails
Map
Home Values in the Area
Average Home Value in this Area
Tax History
| Year | Tax Paid | Tax Assessment Tax Assessment Total Assessment is a certain percentage of the fair market value that is determined by local assessors to be the total taxable value of land and additions on the property. | Land | Improvement |
|---|---|---|---|---|
| 2025 | $8,149 | $45,520 | $9,820 | $35,700 |
| 2024 | $8,149 | $45,520 | $9,820 | $35,700 |
| 2023 | $7,984 | $47,560 | $6,770 | $40,790 |
| 2022 | $7,199 | $39,050 | $6,600 | $32,450 |
| 2021 | $7,087 | $40,170 | $6,790 | $33,380 |
| 2020 | $2,181 | $12,420 | $6,290 | $6,130 |
| 2019 | $1,122 | $6,380 | $6,380 | $0 |
| 2018 | $14 | $50 | $50 | $0 |
Property History
| Date | Event | Price | List to Sale | Price per Sq Ft | Prior Sale |
|---|---|---|---|---|---|
| 09/04/2025 09/04/25 | For Sale | $735,000 | +2.1% | $195 / Sq Ft | |
| 03/14/2024 03/14/24 | Sold | $720,000 | 0.0% | $173 / Sq Ft | View Prior Sale |
| 03/13/2024 03/13/24 | Sold | $720,000 | 0.0% | $191 / Sq Ft | View Prior Sale |
| 01/04/2024 01/04/24 | For Sale | $720,000 | -- | $173 / Sq Ft |
Purchase History
| Date | Type | Sale Price | Title Company |
|---|---|---|---|
| Special Warranty Deed | $800,000 | Land Title Guarantee | |
| Special Warranty Deed | $720,000 | None Listed On Document | |
| Special Warranty Deed | $551,900 | American Home T&E Co |
Mortgage History
| Date | Status | Loan Amount | Loan Type |
|---|---|---|---|
| Previous Owner | $533,000 | New Conventional | |
| Previous Owner | $485,698 | New Conventional |
Source: REcolorado®
MLS Number: 5315453
APN: R8953105
- 12797 Clearview St
- 12491 Shore View Dr
- 4581 Shore View Ct
- 5094 Sanctuary Ave
- 12838 Lake Port St
- 12541 Lake View St
- 4410 Garnet Way
- 5164 Preserve Place
- BRIDGEPORT Plan at Lakeside Canyon
- HENLEY Plan at Lakeside Canyon
- HOLCOMBE Plan at Lakeside Canyon
- PENDLETON Plan at Lakeside Canyon
- CHATHAM Plan at Lakeside Canyon
- BELLAMY Plan at Lakeside Canyon
- 12901 Crane River Dr
- Plan V435 at Barefoot Lakes
- Plan V432 at Barefoot Lakes
- Plan V434 at Barefoot Lakes
- Plan V431 at Barefoot Lakes
- Plan V433 at Barefoot Lakes
- 4631 Lakeside Dr
- 4672 Clear Creek Dr
- 13715 Siltstone St
- 11371 Arbor St
- 11334 Business Park Cir
- 14412 Heritage Dr
- 10670 Jake Jabs Blvd Unit 6209.1412838
- 10670 Jake Jabs Blvd Unit 8210.1412842
- 10670 Jake Jabs Blvd Unit 6207.1412837
- 10670 Jake Jabs Blvd Unit 3212.1412970
- 10670 Jake Jabs Blvd Unit 8307.1412845
- 10670 Jake Jabs Blvd Unit 7303.1412841
- 10670 Jake Jabs Blvd Unit 8303.1412844
- 10670 Jake Jabs Blvd Unit 4312.1412978
- 10670 Jake Jabs Blvd Unit 3311.1412971
- 10670 Jake Jabs Blvd Unit 2312.1412973
- 10670 Jake Jabs Blvd Unit 1203.1412818
- 10670 Jake Jabs Blvd Unit 1307.1412822
- 10670 Jake Jabs Blvd Unit 4311.1412852
- 10670 Jake Jabs Blvd Unit 2303.1412824
