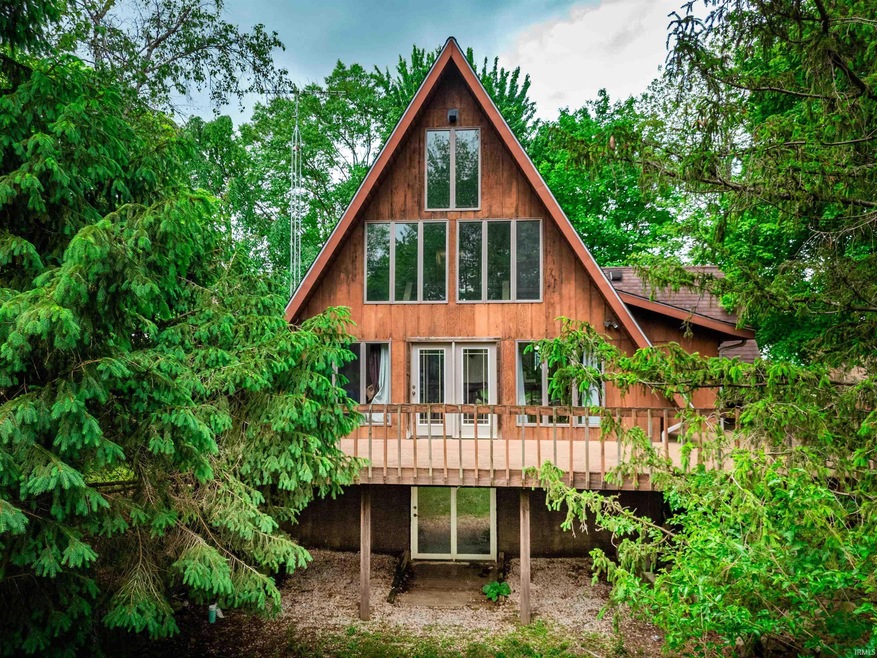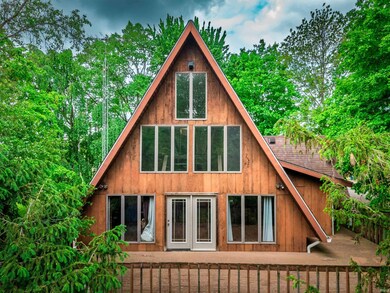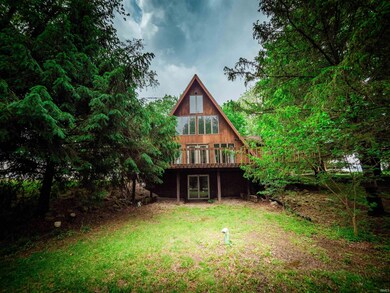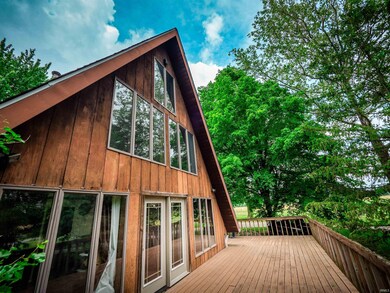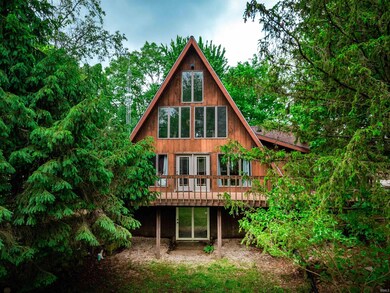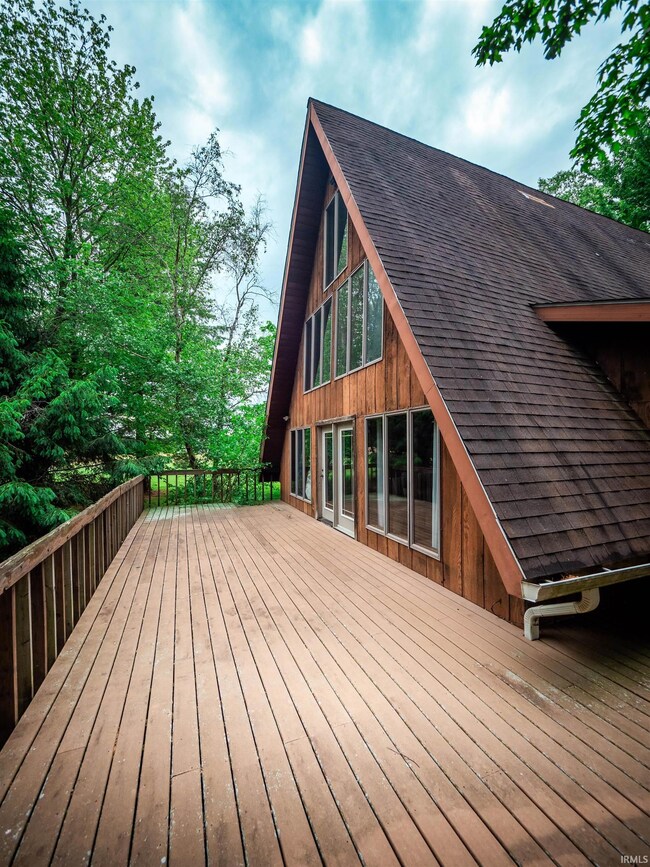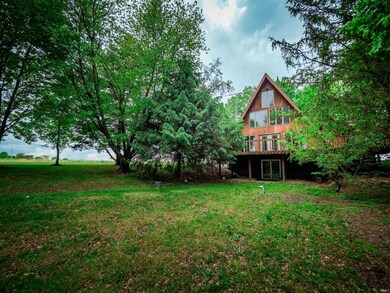
12624 E Cates Rd Wheatland, IN 47597
Highlights
- 2 Car Detached Garage
- Level Lot
- Wood Siding
- Central Air
About This Home
As of July 2024Discover this one of a kind A-frame residence nestled in a serene countryside setting! Boasting expansive acreage, this home is complemented by a spacious 2+ car garage/pole barn, offering both practicality and versatility. Embrace the vast yard, ideal for a plethora of outdoor activities or envision your dream additions to this expansive canvas. Don't miss the adorable chicken coop that is already set up waiting to be filled with eggs this coming summer. Step inside to discover not one, but two balconies adorning each side of the home, providing idyllic spaces for hosting gatherings or simply relishing in the tranquility of nature. Seamlessly blending functionality with style, the master bedroom is conveniently situated on the main floor, ensuring ease of access and comfort. Once you ascend to the upper level you will uncover a second bedroom. While in the third bedroom an additional loft space is present, perfect for transforming into a cozy sleeping quarters or a relaxing lounge area. Adding to its allure, this residence features a generously-sized walk-out basement brimming with potential, offering the opportunity to customize the space to suit your preferences, whether it be for additional living areas or storage needs. Country living combined with the allure of architectural innovation, making this A-frame haven an unparalleled gem waiting to be discovered.
Last Agent to Sell the Property
KELLER WILLIAMS CAPITAL REALTY Brokerage Phone: 812-901-9101 Listed on: 05/04/2024

Home Details
Home Type
- Single Family
Est. Annual Taxes
- $1,237
Year Built
- Built in 1978
Lot Details
- 3 Acre Lot
- Level Lot
- Property is zoned R1 Single Family Residence
Parking
- 2 Car Detached Garage
- Off-Street Parking
Home Design
- Wood Siding
Interior Spaces
- 2-Story Property
Bedrooms and Bathrooms
- 3 Bedrooms
Basement
- Walk-Out Basement
- Basement Fills Entire Space Under The House
- 1 Bathroom in Basement
- Crawl Space
Schools
- South Knox Elementary And Middle School
- South Knox High School
Utilities
- Central Air
- Private Company Owned Well
- Well
- Septic System
Listing and Financial Details
- Assessor Parcel Number 42-17-04-200-008.000-009
Ownership History
Purchase Details
Home Financials for this Owner
Home Financials are based on the most recent Mortgage that was taken out on this home.Purchase Details
Home Financials for this Owner
Home Financials are based on the most recent Mortgage that was taken out on this home.Purchase Details
Home Financials for this Owner
Home Financials are based on the most recent Mortgage that was taken out on this home.Similar Home in Wheatland, IN
Home Values in the Area
Average Home Value in this Area
Purchase History
| Date | Type | Sale Price | Title Company |
|---|---|---|---|
| Deed | $245,000 | Hometown Title, Llc | |
| Grant Deed | $173,862 | Total Title Llc | |
| Deed | $122,500 | -- |
Mortgage History
| Date | Status | Loan Amount | Loan Type |
|---|---|---|---|
| Previous Owner | $139,090 | New Conventional |
Property History
| Date | Event | Price | Change | Sq Ft Price |
|---|---|---|---|---|
| 07/24/2024 07/24/24 | Sold | $245,000 | +2.1% | $114 / Sq Ft |
| 05/17/2024 05/17/24 | Pending | -- | -- | -- |
| 05/04/2024 05/04/24 | For Sale | $240,000 | +95.9% | $111 / Sq Ft |
| 08/29/2014 08/29/14 | Sold | $122,500 | -12.4% | $78 / Sq Ft |
| 06/05/2014 06/05/14 | Pending | -- | -- | -- |
| 10/28/2013 10/28/13 | For Sale | $139,900 | -- | $89 / Sq Ft |
Tax History Compared to Growth
Tax History
| Year | Tax Paid | Tax Assessment Tax Assessment Total Assessment is a certain percentage of the fair market value that is determined by local assessors to be the total taxable value of land and additions on the property. | Land | Improvement |
|---|---|---|---|---|
| 2024 | $1,288 | $199,000 | $29,500 | $169,500 |
| 2023 | $1,115 | $180,800 | $29,500 | $151,300 |
| 2022 | $960 | $148,700 | $13,300 | $135,400 |
| 2021 | $922 | $137,200 | $13,300 | $123,900 |
| 2020 | $905 | $137,200 | $13,300 | $123,900 |
| 2019 | $867 | $135,900 | $12,800 | $123,100 |
| 2018 | $862 | $136,000 | $12,800 | $123,200 |
| 2017 | $574 | $109,600 | $12,800 | $96,800 |
| 2016 | $529 | $109,600 | $12,800 | $96,800 |
| 2014 | $429 | $101,000 | $8,600 | $92,400 |
| 2013 | $1,323 | $95,000 | $8,600 | $86,400 |
Agents Affiliated with this Home
-
Lacey Guerra

Seller's Agent in 2024
Lacey Guerra
KELLER WILLIAMS CAPITAL REALTY
(812) 901-9101
36 Total Sales
-
Darrell Doan
D
Buyer's Agent in 2024
Darrell Doan
Mission Real Estate Group Inc.
(812) 677-4244
28 Total Sales
-
Linda Witshork

Seller's Agent in 2014
Linda Witshork
KNOX COUNTY REALTY, LLC
(812) 890-8170
131 Total Sales
Map
Source: Indiana Regional MLS
MLS Number: 202415562
APN: 42-17-04-200-008.000-009
- 3401 S 241 State Rd
- 107 Buchanan St
- 201 W 6th St
- 0 Beaver Dam Rd Unit 202401238
- 5251 S Monroe School Rd
- 0 W Co Road 450 Unit LotWP001 22750508
- 0 W Co Road 450 Unit LotWP001
- 2 W Co Road 450
- 1 W Co Road 450
- 3436 W Old U S 50
- 0 Cable Ave
- 606 S 150 W
- 1416 W Walnut St
- 0 NW 11th St
- 904 W Main St
- 912 Maxwell Ave
- 2257 S State Road 57
- 701 W Walnut St
- 505 Front St
- 202 Campbell Hill Dr
