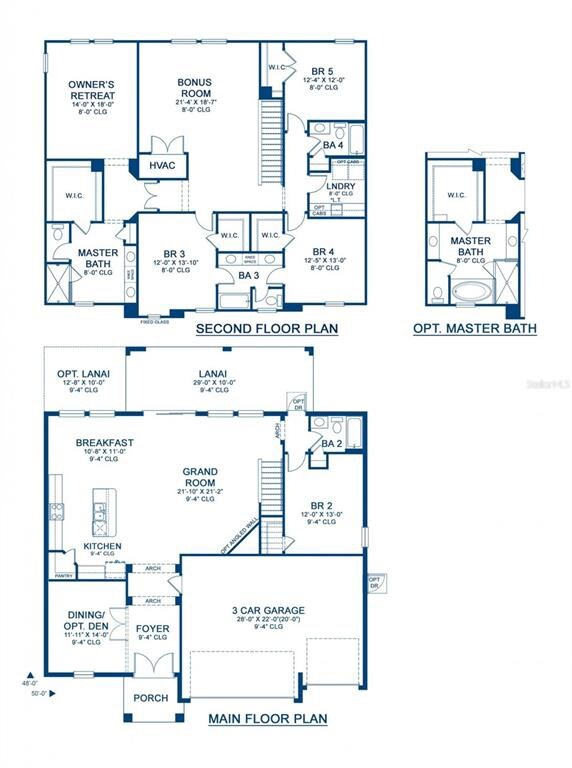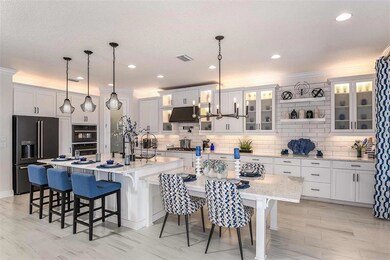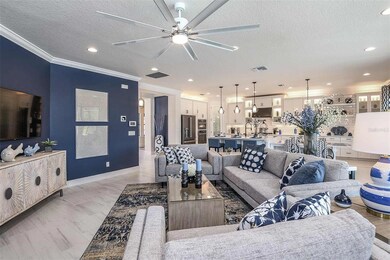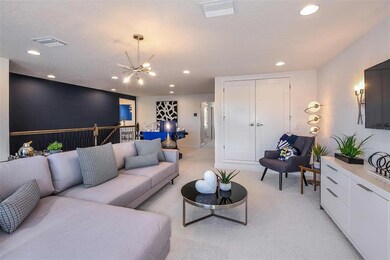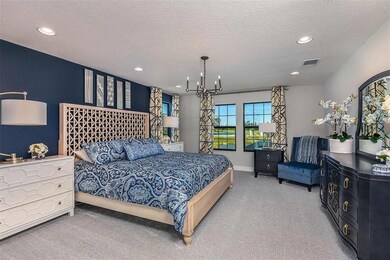
12624 Horseshoe Bend Dr Lithia, FL 33547
Estimated Value: $675,717 - $768,000
Highlights
- New Construction
- Open Floorplan
- Stone Countertops
- Newsome High School Rated A
- High Ceiling
- 3 Car Attached Garage
About This Home
As of August 2022Contract Date: 1/3/21
Brand-new Home by WestBay, ready April/May!
The Virginia Park is a two-story home with an open floor plan perfect for Florida living. Enjoy both indoor and outdoor living with an over-sized lanai, accessible through the combination grand room, expansive kitchen and breakfast area. The kitchen boasts stainless-steel GE kitchen appliances, Etheral Wh. Corian Quartz counter tops, Sonoma Duraform Stone cabinets with satin nickel pulls, and backsplash! From the open foyer, into the dining room, kitchen, and grand room, you will find the lovely Traveler 6x24 Wh. wood-look tile flooring! On this lower level is also a secluded guest suite and bath. Upstairs, secondary bedrooms with walk-in closets, large bonus room and laundry offer comfortable everyday living. The upper level owner’s retreat features an over-sized walk-in closet and spacious bath.
Hawkstone is a master-planned community located in Lithia, FL. Residents enjoy the best of both worlds with resort-style amenities while staying close to top-rated Lithia schools, nature preserves, family-friendly activities, US-301, and I-75. Enjoy the pet-friendly hiking trails at the 969-acre Triple Creek Nature Preserve, less than 2 miles south or try your hand at bicycle motocross at Triple Creek BMX, 1 mile south of Hawkstone.
Images shown are for illustrative purposes only and may differ from actual home. Completion date subject to change.
Exterior claimer statement: Exterior image shown for illustrative purposes only and may differ from actual home.
Completion date subject to change.
Last Agent to Sell the Property
HOMES BY WESTBAY REALTY License #3325279 Listed on: 12/15/2021
Home Details
Home Type
- Single Family
Est. Annual Taxes
- $9,440
Year Built
- Built in 2022 | New Construction
Lot Details
- 8,548 Sq Ft Lot
- Northwest Facing Home
- Irrigation
HOA Fees
- $11 Monthly HOA Fees
Parking
- 3 Car Attached Garage
Home Design
- Bi-Level Home
- Slab Foundation
- Wood Frame Construction
- Shingle Roof
- Block Exterior
- Stone Siding
- Stucco
Interior Spaces
- 3,545 Sq Ft Home
- Open Floorplan
- High Ceiling
- In Wall Pest System
Kitchen
- Built-In Oven
- Cooktop
- Microwave
- Dishwasher
- Stone Countertops
- Disposal
Flooring
- Carpet
- Tile
Bedrooms and Bathrooms
- 5 Bedrooms
- Primary Bedroom Upstairs
- Walk-In Closet
- 4 Full Bathrooms
Schools
- Pinecrest Elementary School
- Barrington Middle School
- Newsome High School
Utilities
- Central Heating and Cooling System
- Natural Gas Connected
Community Details
- Rizzetta & Company Association
- Built by Homes By WestBay, LLC
- B And D Hawkstone Phase 2 Subdivision, Virginia Park Floorplan
- Rental Restrictions
Listing and Financial Details
- Visit Down Payment Resource Website
- Legal Lot and Block 008 / 10
- Assessor Parcel Number U-05-31-21-C2S-000010-00008.0
- $2,958 per year additional tax assessments
Ownership History
Purchase Details
Purchase Details
Home Financials for this Owner
Home Financials are based on the most recent Mortgage that was taken out on this home.Similar Homes in Lithia, FL
Home Values in the Area
Average Home Value in this Area
Purchase History
| Date | Buyer | Sale Price | Title Company |
|---|---|---|---|
| Stafford Andrew Joseph | -- | None Listed On Document | |
| Stafford Andrew Joseph | $663,400 | Sunset Park Title Company Llc |
Mortgage History
| Date | Status | Borrower | Loan Amount |
|---|---|---|---|
| Previous Owner | Stafford Andrew Joseph | $530,654 |
Property History
| Date | Event | Price | Change | Sq Ft Price |
|---|---|---|---|---|
| 08/31/2022 08/31/22 | Sold | $663,317 | -1.7% | $187 / Sq Ft |
| 01/04/2022 01/04/22 | Price Changed | $674,658 | +1.0% | $190 / Sq Ft |
| 01/03/2022 01/03/22 | Pending | -- | -- | -- |
| 12/14/2021 12/14/21 | For Sale | $667,658 | -- | $188 / Sq Ft |
Tax History Compared to Growth
Tax History
| Year | Tax Paid | Tax Assessment Tax Assessment Total Assessment is a certain percentage of the fair market value that is determined by local assessors to be the total taxable value of land and additions on the property. | Land | Improvement |
|---|---|---|---|---|
| 2024 | $13,238 | $540,060 | $107,383 | $432,677 |
| 2023 | $12,374 | $472,707 | $84,378 | $388,329 |
| 2022 | $4,654 | $80,361 | $80,361 | $0 |
| 2021 | $4,082 | $46,584 | $46,584 | $0 |
Agents Affiliated with this Home
-
Thea Douglas
T
Seller's Agent in 2022
Thea Douglas
HOMES BY WESTBAY REALTY
(813) 438-3838
96 in this area
203 Total Sales
-
Stellar Non-Member Agent
S
Buyer's Agent in 2022
Stellar Non-Member Agent
FL_MFRMLS
Map
Source: Stellar MLS
MLS Number: T3345876
APN: U-05-31-21-C2S-000010-00008.0
- 12650 Shetland Walk Dr
- 12643 Horseshoe Bend Dr
- 10469 Meadowrun Dr
- 17124 Falconridge Rd
- 6109 Kingbird Manor Dr
- 5808 Falconcreek Place
- 5914 Falconwood Place
- 18818 Dorman Rd
- 10096 Meadowrun Dr
- 5507 Keeler Oak St
- 6020 Kestrel Point Ave
- 16905 Hawkridge Rd
- 11008 Browning Rd
- 16843 Harrierridge Place
- 16928 Hawkridge Rd
- 10101 Bryant Rd
- 5913 Flatwoods Manor Cir
- 1641 Thompson Rd
- 6007 Hammock Hill Ave
- 5902 Audubon Manor Blvd
- 14628 Brumby Ridge Ave
- 14639 Brumby Ridge Ave
- 14641 Brumby Ridge Ave
- 14611 Brumby Ridge Ave
- 14629 Brumby Ridge Ave
- 14606 Brumby Ridge Ave
- 14638 Brumby Ridge Ave
- 14657 Brumby Ridge Ave
- 14621 Brumby Ridge Ave
- 14635 Brumby Ridge Ave
- 14620 Brumby Ridge Ave
- 14630 Brumby Ridge Ave
- 14426 Woodland Spur Dr
- 12636 Horseshoe Bend Dr
- 14432 Woodland Spur Dr
- 14436 Woodland Spur Dr
- 14603 Red Castle Ave
- 12620 Horseshoe Bend Dr
- 12624 Horseshoe Bend Dr
- 14440 Woodland Spur Dr

