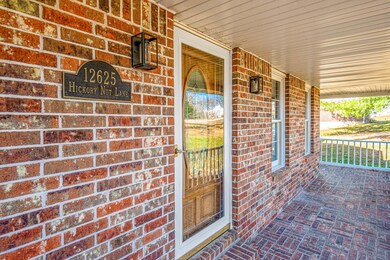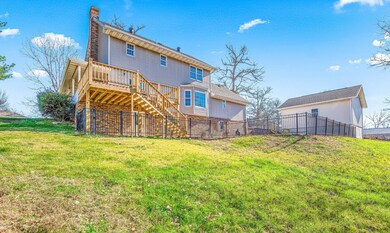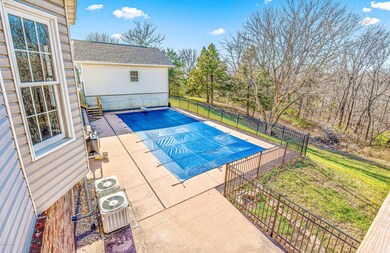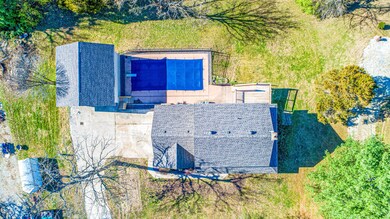12625 Hickory Nut Ln Holts Summit, MO 65043
Highlights
- In Ground Pool
- Deck
- Fireplace
- Primary Bedroom Suite
- Formal Dining Room
- Walk-In Closet
About This Home
As of January 2021Living is easy in this immaculate 2 story home that's scenically placed on an acre lot with a 2-car detached shop and large in-ground pool. This home boast new flooring throughout, wood burning fireplace, wrap around porch and lots of room to entertain with oversized formal & casual living areas. The bay window provides an abundance of natural light that flows throughout the kitchen that features brand-new stainless-steel appliances, countertops and cabinets. Right off the living room enjoy your days outside on the deck overlooking the wooded backyard and pool. The spacious inviting master suite upstairs exudes calm & peacefulness & hosts a walk-in closet & private bath. Downstairs you'll find a large family room and ample storage space.
Last Buyer's Agent
Jim Deeken
Keystone Property Solutions
Home Details
Home Type
- Single Family
Est. Annual Taxes
- $2,629
Year Built
- 1997
Home Design
- Updated or Remodeled
- Brick Exterior Construction
- Vinyl Siding
Interior Spaces
- 2,630 Sq Ft Home
- 2-Story Property
- Fireplace
- Family Room
- Living Room
- Formal Dining Room
Kitchen
- Stove
- Microwave
- Dishwasher
- Disposal
Bedrooms and Bathrooms
- 4 Bedrooms
- Primary Bedroom Upstairs
- Primary Bedroom Suite
- Walk-In Closet
Laundry
- Laundry Room
- Laundry on main level
Basement
- Walk-Out Basement
- Basement Fills Entire Space Under The House
Parking
- 4 Car Garage
- Basement Garage
Outdoor Features
- In Ground Pool
- Deck
Schools
- North Elementary School
- Lewis & Clark Middle School
- Jefferson City High School
Utilities
- Central Air
- Heating Available
- Septic Tank
Additional Features
- 1 Acre Lot
- Outside City Limits
Map
Home Values in the Area
Average Home Value in this Area
Property History
| Date | Event | Price | Change | Sq Ft Price |
|---|---|---|---|---|
| 01/25/2021 01/25/21 | Sold | -- | -- | -- |
| 05/02/2019 05/02/19 | Sold | -- | -- | -- |
Tax History
| Year | Tax Paid | Tax Assessment Tax Assessment Total Assessment is a certain percentage of the fair market value that is determined by local assessors to be the total taxable value of land and additions on the property. | Land | Improvement |
|---|---|---|---|---|
| 2024 | $2,643 | $42,399 | $0 | $0 |
| 2023 | $2,643 | $41,924 | $0 | $0 |
| 2022 | $2,613 | $41,924 | $1,140 | $40,784 |
| 2021 | $2,596 | $41,924 | $1,140 | $40,784 |
| 2020 | $2,629 | $41,924 | $1,140 | $40,784 |
| 2019 | $2,521 | $41,924 | $1,140 | $40,784 |
| 2018 | $2,529 | $41,924 | $1,140 | $40,784 |
| 2017 | $1,805 | $30,341 | $1,045 | $29,296 |
| 2016 | $1,547 | $30,340 | $0 | $0 |
| 2015 | $1,549 | $30,340 | $0 | $0 |
| 2014 | $1,584 | $30,340 | $0 | $0 |
Mortgage History
| Date | Status | Loan Amount | Loan Type |
|---|---|---|---|
| Open | $110,000 | Credit Line Revolving | |
| Previous Owner | $270,750 | Stand Alone Refi Refinance Of Original Loan | |
| Previous Owner | $66,000 | Adjustable Rate Mortgage/ARM | |
| Previous Owner | $163,460 | FHA |
Deed History
| Date | Type | Sale Price | Title Company |
|---|---|---|---|
| Quit Claim Deed | -- | None Listed On Document | |
| Warranty Deed | -- | None Available | |
| Warranty Deed | -- | -- | |
| Warranty Deed | -- | -- |
Source: Jefferson City Area Board of REALTORS®
MLS Number: 10059530
APN: 28-03.0-07.2-00-000-039.011
- 2362 County Road 4032
- 12630 County Road 4039
- 12625 County Road 4039
- 13140 County Rd 4037
- LOT 39 Sterling Ridge Dr
- LOT 38 Sterling Ridge Dr
- LOT 37 Sterling Ridge Dr
- LOT 36 Sterling Ridge Dr
- LOT 29 Sterling Ridge
- 2404 County Road 4042
- 2199 Rustic Oaks Ln
- 2422 County Road 4046
- 245 Davis Dr
- 390 Dover Dr
- 235 Davis Dr
- LOT 11 Dereks Way
- LOT 10 Dereks Way
- 13140 County Road 4037
- 1200 Choctaw Ridge Dr
- 12271 Nieman Rd






