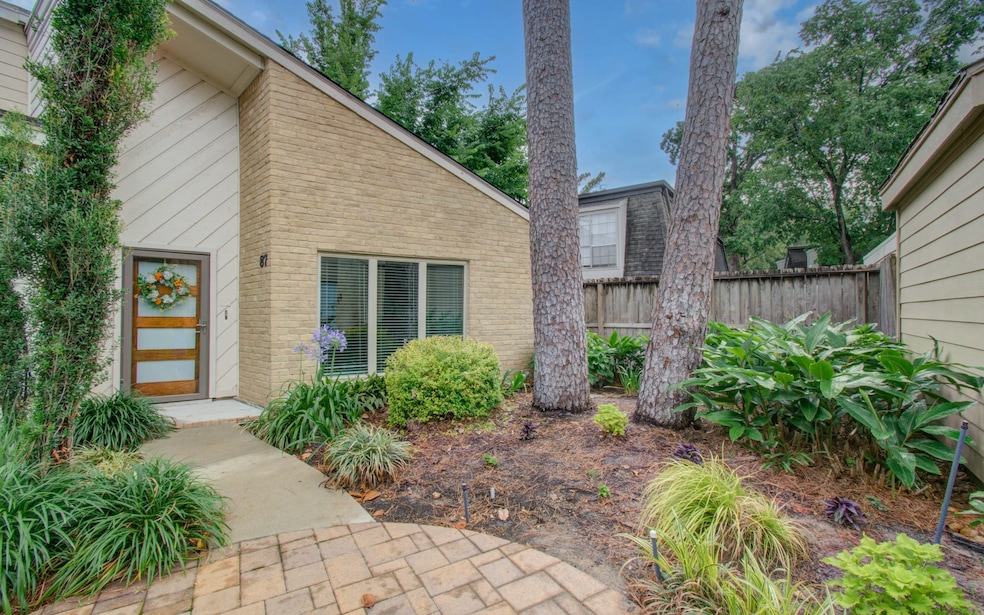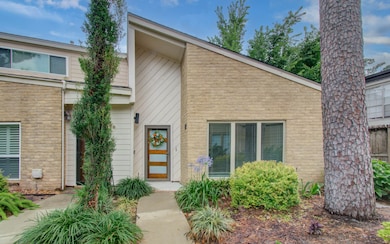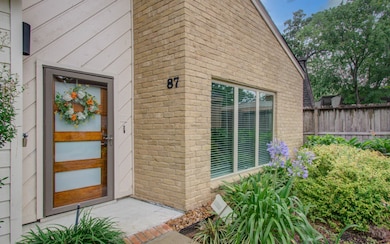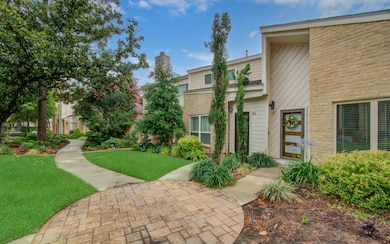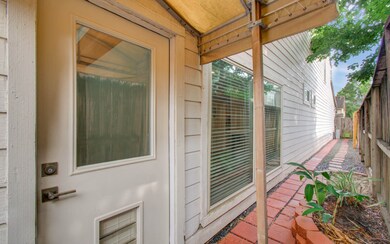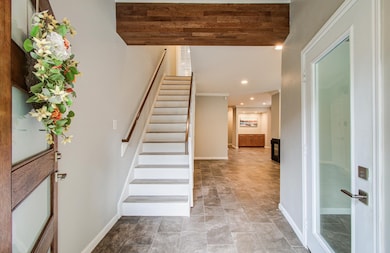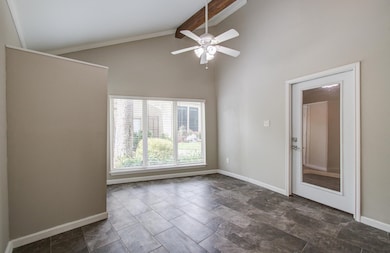12625 Memorial Dr Unit 87 Houston, TX 77024
Memorial NeighborhoodHighlights
- Tennis Courts
- Gated with Attendant
- Granite Countertops
- Frostwood Elementary School Rated A
- Traditional Architecture
- Community Pool
About This Home
Located in the highly sought-after Memorial area and zoned to top-rated SBISD schools, this 2-bedroom plus study(downstairs) and flex area(upstairs), 2.5-bathroom home offers modern updates and timeless elegance. Freshly painted throughout, Granite countertops, sleek cabinets, and stylish vanities in both bathrooms, Additional Features: New roof 2025, New Microwave, New Stove, New flooring in upstairs, Ample cabinet space & storage. long driveway for additional parking space. Walking distance to Town & Country Shopping Plaza, minutes from schools, Memorial City Mall, Memorial Hermann Hospital, and Terry Hershey Park Hike & Bike Trail
Home Details
Home Type
- Single Family
Est. Annual Taxes
- $5,343
Year Built
- Built in 1978
Lot Details
- 2,045 Sq Ft Lot
- North Facing Home
Parking
- 2 Car Attached Garage
- Garage Door Opener
- Additional Parking
Home Design
- Traditional Architecture
Interior Spaces
- 2,000 Sq Ft Home
- 2-Story Property
- Ceiling Fan
- Gas Log Fireplace
- Window Treatments
- Family Room Off Kitchen
- Breakfast Room
- Home Office
- Fire and Smoke Detector
Kitchen
- Breakfast Bar
- Electric Oven
- Electric Cooktop
- Microwave
- Dishwasher
- Granite Countertops
- Self-Closing Drawers
- Disposal
- Instant Hot Water
Flooring
- Laminate
- Tile
Bedrooms and Bathrooms
- 2 Bedrooms
- Double Vanity
- Soaking Tub
- Bathtub with Shower
- Separate Shower
Laundry
- Dryer
- Washer
Schools
- Frostwood Elementary School
- Memorial Middle School
- Memorial High School
Utilities
- Central Heating and Cooling System
- Heating System Uses Gas
- Programmable Thermostat
- No Utilities
Additional Features
- Energy-Efficient Thermostat
- Tennis Courts
Listing and Financial Details
- Property Available on 11/24/25
- Long Term Lease
Community Details
Overview
- Front Yard Maintenance
- Somerset Place 02 Rep Subdivision
Recreation
- Tennis Courts
- Community Pool
Pet Policy
- No Pets Allowed
Security
- Gated with Attendant
- Controlled Access
Map
Source: Houston Association of REALTORS®
MLS Number: 50446281
APN: 1065780100087
- 12625 Memorial Dr Unit 180
- 12625 Memorial Dr Unit 17
- 12625 Memorial Dr Unit 4
- 12625 Memorial Dr Unit 146
- 12625 Memorial Dr
- 12625 Memorial Dr Unit 11
- 12633 Memorial Dr Unit 74
- 12633 Memorial Dr Unit 177
- 12633 Memorial Dr Unit 14
- 12633 Memorial Dr Unit 51
- 12633 Memorial Dr Unit 83
- 12633 Memorial Dr Unit 72
- 12633 Memorial Dr Unit 170
- 12633 Memorial Dr Unit 236
- 12633 Memorial Dr Unit 250
- 10 Legend Ln
- 152 Litchfield Ln
- 168 Litchfield Ln
- 220 Morningside Park St
- 216 Morningside Park St
- 12625 Memorial Dr Unit 65
- 12625 Memorial Dr Unit 61
- 12625 Memorial Dr Unit 137
- 12625 Memorial Dr Unit 140
- 12625 Memorial Dr Unit 94
- 12625 Memorial Dr Unit 150
- 12625 Memorial Dr Unit 78
- 12625 Memorial Dr Unit 17
- 12625 Memorial Dr Unit 127
- 12625 Memorial Dr Unit 109
- 12633 Memorial Dr Unit 96
- 12633 Memorial Dr Unit 142
- 12633 Memorial Dr Unit 176
- 12633 Memorial Dr Unit 177
- 12633 Memorial Dr Unit 51
- 12633 Memorial Dr Unit 252
- 12633 Memorial Dr Unit 174
- 12633 Memorial Dr Unit 186
- 12633 Memorial Dr Unit 200
- 150 W Sam Houston Pkwy N
