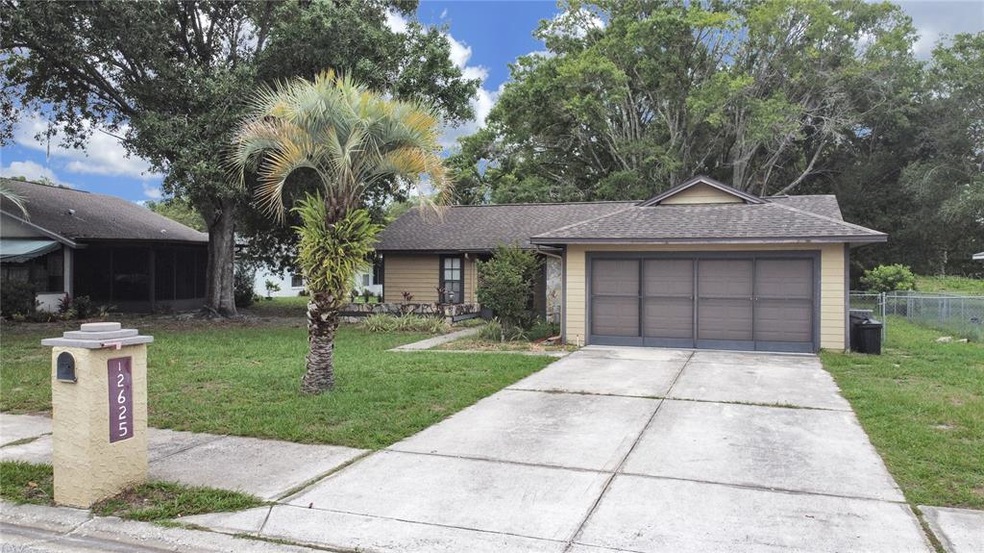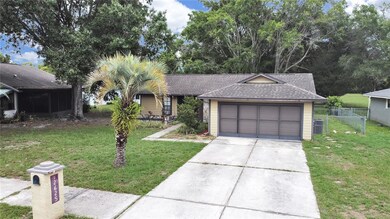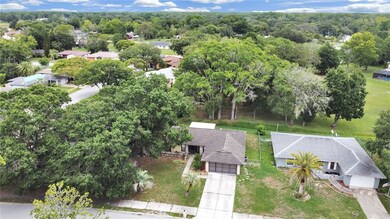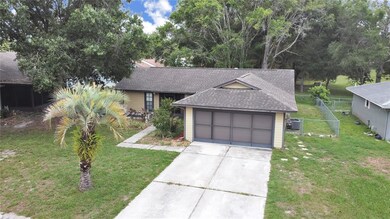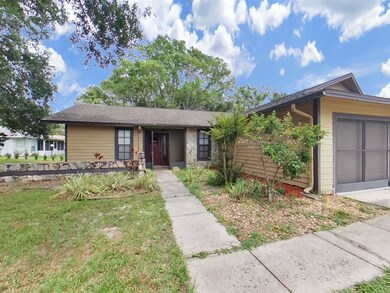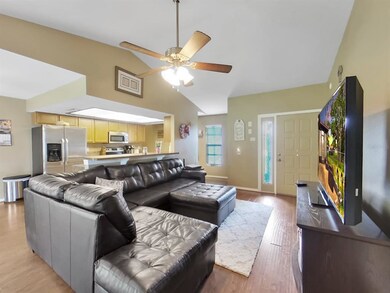
12625 Shadow Ridge Blvd Hudson, FL 34669
Estimated Value: $198,000 - $253,000
Highlights
- View of Trees or Woods
- Main Floor Primary Bedroom
- Great Room
- Wood Flooring
- Sun or Florida Room
- Community Pool
About This Home
As of September 2021Updated home with beautiful wood floors. EXISTING LEASE is through mid September and will need to be honored by Investor or Owner. Open concept plan with Great room open to kitchen & treed back yard. The Kitchen features lots of wood cabinets, a breakfast bar & stainless appliances. Dining room area is adjacent. The master has an en-suite master bath and large walk-in closet. Indoor laundry ~ hall storage closets ~ sliding doors lead to a covered Florida Room with screens & windows that close. Door leads to second open patio and back yard ~ private with lots of trees, no direct rear neighbors. Sizeable two car garage has finished ceiling, side door, garage screens that allow working or sitting in garage with fresh air, attic space and a nice workbench and storage cabinet area that stays with the home. New AC 2018, Roof 9/2012. Low key HOA with $45/year to cover common areas.
Last Agent to Sell the Property
CHARLES RUTENBERG REALTY INC License #3202835 Listed on: 06/20/2021

Home Details
Home Type
- Single Family
Est. Annual Taxes
- $1,734
Year Built
- Built in 1984
Lot Details
- 7,544 Sq Ft Lot
- West Facing Home
- Chain Link Fence
- Level Lot
- Land Lease expires 12/10/21
- Property is zoned PUD
HOA Fees
- $4 Monthly HOA Fees
Parking
- 2 Car Attached Garage
- Garage Door Opener
- Open Parking
Home Design
- Slab Foundation
- Wood Frame Construction
- Shingle Roof
Interior Spaces
- 1,122 Sq Ft Home
- Ceiling Fan
- Blinds
- Sliding Doors
- Great Room
- Sun or Florida Room
- Inside Utility
- Laundry in unit
- Views of Woods
- Fire and Smoke Detector
Kitchen
- Range
- Microwave
- Dishwasher
- Solid Wood Cabinet
- Disposal
Flooring
- Wood
- Carpet
- Ceramic Tile
Bedrooms and Bathrooms
- 2 Bedrooms
- Primary Bedroom on Main
- Split Bedroom Floorplan
- Walk-In Closet
- 2 Full Bathrooms
Outdoor Features
- Screened Patio
- Exterior Lighting
- Rain Gutters
- Rear Porch
Utilities
- Central Heating and Cooling System
- High Speed Internet
- Cable TV Available
Listing and Financial Details
- Down Payment Assistance Available
- Visit Down Payment Resource Website
- Legal Lot and Block 236 / 0000/0
- Assessor Parcel Number 04-25-17-004A-00000-2360
Community Details
Overview
- Alan Ramsey, Treasurer Association, Phone Number (727) 255-2175
- Shadow Lakes Subdivision
Recreation
- Community Pool
Ownership History
Purchase Details
Home Financials for this Owner
Home Financials are based on the most recent Mortgage that was taken out on this home.Purchase Details
Purchase Details
Purchase Details
Purchase Details
Purchase Details
Purchase Details
Purchase Details
Home Financials for this Owner
Home Financials are based on the most recent Mortgage that was taken out on this home.Purchase Details
Home Financials for this Owner
Home Financials are based on the most recent Mortgage that was taken out on this home.Similar Homes in Hudson, FL
Home Values in the Area
Average Home Value in this Area
Purchase History
| Date | Buyer | Sale Price | Title Company |
|---|---|---|---|
| Almaguer Michael | $195,000 | Keystone Title Agency Inc | |
| Buffum Erik | $49,000 | Lawyers Advantage Title Grou | |
| Secretary Of Housing & Urban Development | -- | Attorney | |
| Midfirst Bank | $40,500 | Attorney | |
| Wiggins Family Land Trust | -- | None Available | |
| Laramie Holdings Inc | -- | None Available | |
| Wiggins Family Land Trust | -- | -- | |
| Wiggins Bobby Lee | $91,000 | First American Title | |
| Dick Glenn W | $72,500 | -- |
Mortgage History
| Date | Status | Borrower | Loan Amount |
|---|---|---|---|
| Open | Almaguer Michael | $191,468 | |
| Previous Owner | Wiggins Bobby Lee | $89,594 | |
| Previous Owner | Dick Glenn W | $65,250 |
Property History
| Date | Event | Price | Change | Sq Ft Price |
|---|---|---|---|---|
| 09/13/2021 09/13/21 | Sold | $195,000 | -2.0% | $174 / Sq Ft |
| 07/24/2021 07/24/21 | Pending | -- | -- | -- |
| 06/18/2021 06/18/21 | For Sale | $199,000 | -- | $177 / Sq Ft |
Tax History Compared to Growth
Tax History
| Year | Tax Paid | Tax Assessment Tax Assessment Total Assessment is a certain percentage of the fair market value that is determined by local assessors to be the total taxable value of land and additions on the property. | Land | Improvement |
|---|---|---|---|---|
| 2024 | $2,435 | $170,380 | -- | -- |
| 2023 | $2,339 | $165,420 | $0 | $0 |
| 2022 | $2,096 | $160,610 | $20,937 | $139,673 |
| 2021 | $1,941 | $115,564 | $18,761 | $96,803 |
| 2020 | $1,735 | $97,454 | $18,761 | $78,693 |
| 2019 | $1,653 | $96,657 | $18,761 | $77,896 |
| 2018 | $1,521 | $87,829 | $16,136 | $71,693 |
| 2017 | $1,398 | $75,607 | $14,261 | $61,346 |
| 2016 | $1,240 | $65,216 | $14,261 | $50,955 |
| 2015 | $1,158 | $58,705 | $13,136 | $45,569 |
| 2014 | $1,074 | $56,584 | $13,136 | $43,448 |
Agents Affiliated with this Home
-
Judy Nicolosi
J
Seller's Agent in 2021
Judy Nicolosi
CHARLES RUTENBERG REALTY INC
(813) 600-9848
58 Total Sales
-
Peter Habashy
P
Buyer's Agent in 2021
Peter Habashy
PEOPLE'S TRUST REALTY
(727) 772-0772
16 Total Sales
Map
Source: Stellar MLS
MLS Number: T3313488
APN: 04-25-17-004A-00000-2360
- 12817 Lake Tree Ln
- 12609 Shadow Ridge Blvd
- 12503 Willow Tree Ave
- 12519 Knollbrook Ln
- 12627 Cherrydale Ln
- 12529 Shadow Ridge Blvd
- 12707 Blue Pine Cir
- 12408 Golden Oak Cir
- 12501 Shadow Ridge Blvd
- 12433 Shadow Ridge Blvd
- 12929 Sugar Creek Blvd
- 12317 Smokey Dr
- 12447 Cavalier Ct
- 12804 Waterbury Ave
- 12312 Golden Oak Cir
- 13105 Moose Ln
- 0 0 Mink Run Lot 54
- 12411 Cavalier Ct
- 0 Mink Run Unit 2223596
- 13003 Titleist Dr
- 12625 Shadow Ridge Blvd
- 12629 Shadow Ridge Blvd
- 12802 Lake Tree Ln
- 12804 Lake Tree Ln
- 12633 Shadow Ridge Blvd
- 12806 Lake Tree Ln
- 12637 Shadow Ridge Blvd
- 12628 Shadow Ridge Blvd
- 12808 Lake Tree Ln
- 12624 Shadow Ridge Blvd
- 12801 Lake Tree Ln
- 12805 Lake Tree Ln
- 12632 Shadow Ridge Blvd
- 12811 Lake Tree Ln
- 12641 Shadow Ridge Blvd
- 12617 Shadow Ridge Blvd
- 12810 Lake Tree Ln
- 12636 Shadow Ridge Blvd
- 12835 Walnut Tree Ln
- 12645 Shadow Ridge Blvd
