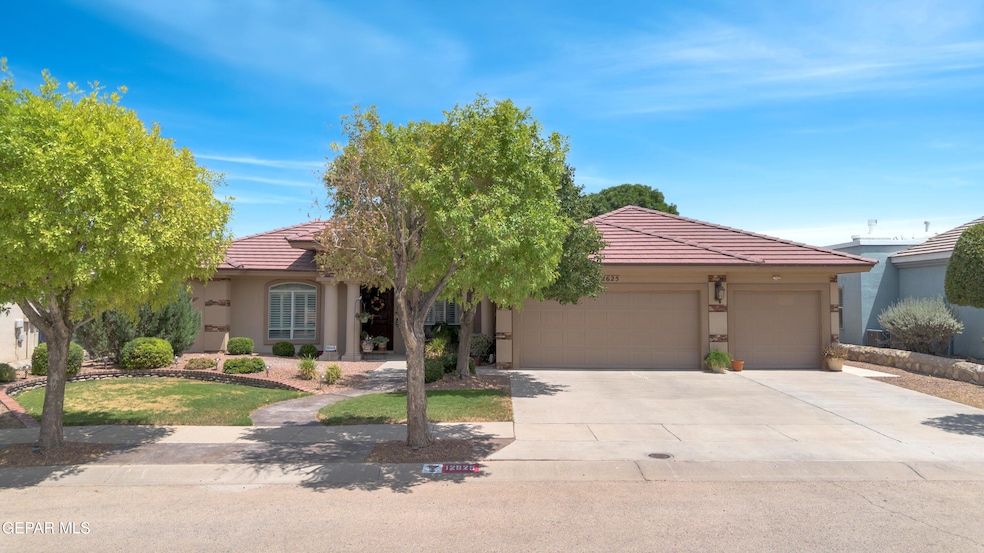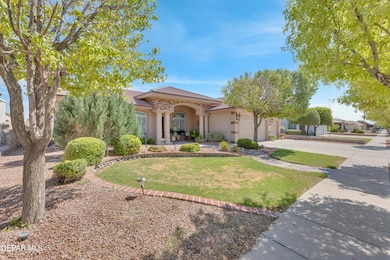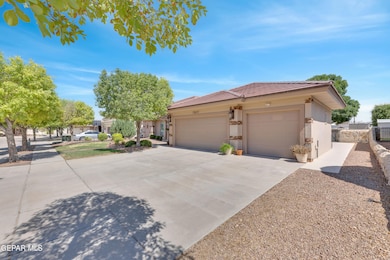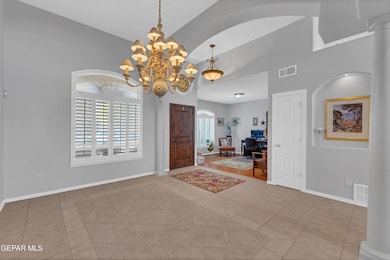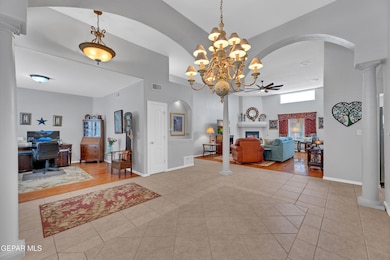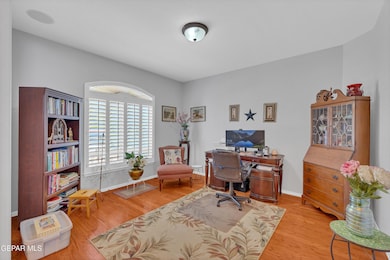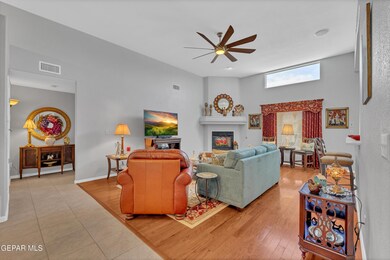
12625 Tierra Fresca Ct El Paso, TX 79938
Estimated payment $3,074/month
Highlights
- Located in a master-planned community
- 2,368 Acre Lot
- Jetted Tub in Primary Bathroom
- Custom Home
- Wood Flooring
- Quartz Countertops
About This Home
Description:
Built by Sanderson Custom Homes, this residence in Eldorado Estates showcases quality craftsmanship and thoughtful design throughout. Tucked within a quiet cul-de-sac, this thoughtfully designed 3-bedroom, 2.5-bath home offers over 2,300 square feet of generous living space crafted for comfort and style. The expansive layout lends itself to both serene family living and lively entertaining, while the spacious outdoor area beckons for weekend gatherings under the clear El Paso sky. Convenient access to top-tier amenities—Target, Walmart Supercenter, local eateries, and scenic parks—all without sacrificing the peaceful charm of the neighborhood. Residents will appreciate quick access to Highway 375 and the proximity to William Beaumont Army Hospital. The home is also conveniently located just 20 minutes from Fort Bliss, making travel to the area convenient and pleasant. Residents benefit from nearby schools, including Eldorado High, which offers robust academic and athletic programs. Whether whip
Home Details
Home Type
- Single Family
Est. Annual Taxes
- $8,658
Year Built
- Built in 2004
Lot Details
- 2,368 Acre Lot
- Drip System Landscaping
- Sprinklers on Timer
- Back Yard Fenced
- Property is zoned R3
Parking
- Attached Garage
Home Design
- Custom Home
- Flat Roof Shape
- Tile Roof
- Stucco Exterior
- Stone
Interior Spaces
- 2,368 Sq Ft Home
- 1-Story Property
- Ceiling Fan
- Recessed Lighting
- Gas Fireplace
- Shutters
- Blinds
- Entrance Foyer
- Formal Dining Room
- Home Office
- Alarm System
Kitchen
- Breakfast Area or Nook
- Convection Oven
- Gas Cooktop
- Range Hood
- Microwave
- Dishwasher
- Kitchen Island
- Quartz Countertops
- Ceramic Countertops
- Raised Panel Cabinets
- Disposal
Flooring
- Wood
- Tile
Bedrooms and Bathrooms
- 3 Bedrooms
- Walk-In Closet
- Tile Bathroom Countertop
- Dual Vanity Sinks in Primary Bathroom
- Jetted Tub in Primary Bathroom
- Hydromassage or Jetted Bathtub
Laundry
- Laundry Room
- Dryer
Outdoor Features
- Covered patio or porch
- Outdoor Gas Grill
Schools
- Chester E Jordan Elementary School
- Hurshel Antwine Middle School
- Eldorado High School
Utilities
- Refrigerated Cooling System
- Forced Air Heating and Cooling System
- Heating System Uses Natural Gas
- High Speed Internet
- Cable TV Available
Community Details
- No Home Owners Association
- Built by Sanderson
- El Dorado Subdivision
- Located in a master-planned community
- Planned Unit Development
Listing and Financial Details
- Homestead Exemption
- Assessor Parcel Number T28799906401900
Map
Home Values in the Area
Average Home Value in this Area
Tax History
| Year | Tax Paid | Tax Assessment Tax Assessment Total Assessment is a certain percentage of the fair market value that is determined by local assessors to be the total taxable value of land and additions on the property. | Land | Improvement |
|---|---|---|---|---|
| 2023 | $5,819 | $330,039 | $0 | $0 |
| 2022 | $8,690 | $300,035 | $0 | $0 |
| 2021 | $8,584 | $273,682 | $48,857 | $224,825 |
| 2020 | $7,871 | $247,963 | $43,759 | $204,204 |
| 2018 | $7,309 | $249,920 | $43,759 | $206,161 |
| 2017 | $6,817 | $238,653 | $43,759 | $194,894 |
| 2016 | $6,817 | $238,653 | $43,759 | $194,894 |
| 2015 | $5,816 | $238,653 | $43,759 | $194,894 |
| 2014 | $5,816 | $241,006 | $43,759 | $197,247 |
Property History
| Date | Event | Price | Change | Sq Ft Price |
|---|---|---|---|---|
| 07/16/2025 07/16/25 | For Sale | $425,000 | -- | $179 / Sq Ft |
Purchase History
| Date | Type | Sale Price | Title Company |
|---|---|---|---|
| Vendors Lien | -- | Closing Title Company | |
| Warranty Deed | -- | Texas American Title Company | |
| Vendors Lien | -- | -- | |
| Corporate Deed | $34,500 | -- |
Mortgage History
| Date | Status | Loan Amount | Loan Type |
|---|---|---|---|
| Closed | $116,700 | Stand Alone Refi Refinance Of Original Loan | |
| Closed | $143,150 | Unknown | |
| Closed | $147,500 | Purchase Money Mortgage | |
| Previous Owner | $183,704 | Purchase Money Mortgage | |
| Previous Owner | $2,000,000 | Purchase Money Mortgage |
Similar Homes in El Paso, TX
Source: Greater El Paso Association of REALTORS®
MLS Number: 926537
APN: T287-999-0640-1900
- 12641 Tierra Fresca Ct
- 3328 Tierra Alma Ln
- 12712 Tierra Aurora Dr
- 3809 Tierra Isela
- 12476 Tierra Espada Dr
- 12709 Tierra Lily Ct
- 3612 Tierra Real Way
- 3148 Tierra Encino Dr
- 12325 Tierra Alamo Dr
- 3625 Tierra Meca Rd
- 3928 Tierra Roman Dr
- 3570 Blvd
- 3340 Tierra Yvette Ln
- 12740 Tierra Roman Dr
- 12273 Tierra Canada Dr
- TBD Tierra Este Rd
- 12232 Tierra Rosa Way
- 12805 Tierra Sonora
- 12421 Tierra Encino Dr
- 3637 Tierra Roma
- 12720 Tierra Aurora Dr
- 12484 Tierra Espada Dr
- 12709 Tierra Lily Ct
- 3313 Tierra Espada Dr
- 12848 Tierra Lince Dr
- 12620 Tierra India Way
- 12760 Tierra Alexis Dr
- 3329 Tierra Sara Ln
- 3108 Tierra Nora
- 3132 Tierra Bowles
- 3916 Tierra Arena Dr
- 12861 Hueco Sands Cir
- 3057 Tierra Mina
- 3700 Hueco Valley Dr
- 3104 Tierra Paola
- 12828 Tierra Ayala
- 3824 Tierra Zafiro Dr
- 3096 Tierra Bowles
- 3610 Joe Battle Blvd
- 2996 Tierra Cortez Ave
