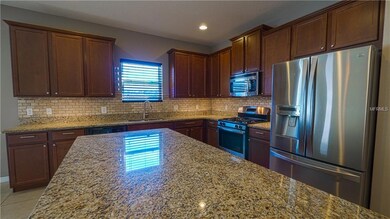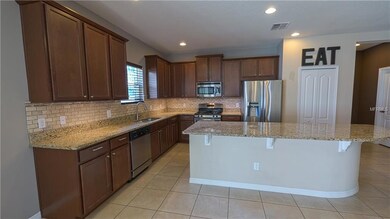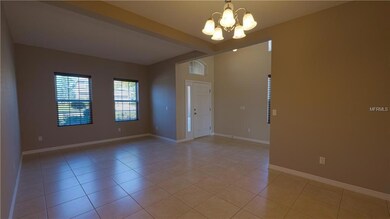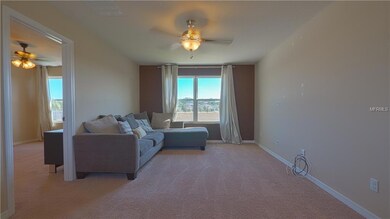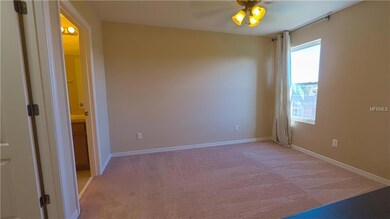
12627 Hammock Pointe Cir Clermont, FL 34711
Highlights
- Deck
- Loft
- Stone Countertops
- Traditional Architecture
- High Ceiling
- Mature Landscaping
About This Home
As of July 2022This one is move-in ready! Hurry before it’s too late! Located on a premium lot in the highly sought after community of Hammock Pointe, this 5 bed/3.5 bath two-story home backs up to a huge retention pond which means great view and no rear neighbors! Expansive living areas with vaulted ceilings, neutral tones, and modern finishes create a comfortable and refined atmosphere. The living/dining room combo greets you first and is a great separated area for more formal affairs. Step through to the gourmet style kitchen with all stainless appliances, including a gas range. Plus, 42” custom cabinets, granite counters, HUGE center island with full length breakfast bar and SO MUCH storage space make this a true delight for the chef in the family. The kitchen looks out to the family room which has plenty of space for a full sectional and sliding glass door access to the backyard. The first floor master can easily accommodate a king set and the attached en-suite features his and hers closets, garden bath, dual vanities, and separate shower. Up the stairs you'll find a generous loft area which could make a great play or media room. Plus you will find four more nicely sized bedrooms, one of which has its own attached full bath and walk-in closet. The three-car garage has plenty of room for all your toys and extra storage. Out back, the large yard features a covered sitting area to enjoy the outdoors plus there is plenty of room to put in your pool or you're just seconds away from the community amenities.
Home Details
Home Type
- Single Family
Est. Annual Taxes
- $3,762
Year Built
- Built in 2013
Lot Details
- 0.29 Acre Lot
- Unincorporated Location
- Mature Landscaping
- Irrigation
HOA Fees
- $73 Monthly HOA Fees
Parking
- 3 Car Attached Garage
- Garage Door Opener
- Driveway
Home Design
- Traditional Architecture
- Bi-Level Home
- Slab Foundation
- Shingle Roof
- Block Exterior
- Stucco
Interior Spaces
- 2,871 Sq Ft Home
- High Ceiling
- Ceiling Fan
- Blinds
- Family Room Off Kitchen
- Combination Dining and Living Room
- Loft
- Storage Room
- Inside Utility
- Fire and Smoke Detector
Kitchen
- Oven
- Range
- Microwave
- Dishwasher
- Stone Countertops
- Disposal
Flooring
- Carpet
- Ceramic Tile
Bedrooms and Bathrooms
- 5 Bedrooms
- Walk-In Closet
Laundry
- Laundry in unit
- Dryer
- Washer
Outdoor Features
- Deck
- Covered patio or porch
- Exterior Lighting
Schools
- Pine Ridge Elementary School
- Windy Hill Middle School
- East Ridge High School
Utilities
- Central Heating and Cooling System
- Heat Pump System
- Underground Utilities
- Gas Water Heater
- High Speed Internet
- Cable TV Available
Listing and Financial Details
- Tax Lot 81
- Assessor Parcel Number 06-23-26-040000008100
Community Details
Overview
- Association fees include pool
- Hammock Pointe Sub Subdivision
- The community has rules related to deed restrictions
Recreation
- Community Playground
- Community Pool
- Park
Ownership History
Purchase Details
Home Financials for this Owner
Home Financials are based on the most recent Mortgage that was taken out on this home.Purchase Details
Home Financials for this Owner
Home Financials are based on the most recent Mortgage that was taken out on this home.Purchase Details
Home Financials for this Owner
Home Financials are based on the most recent Mortgage that was taken out on this home.Similar Homes in the area
Home Values in the Area
Average Home Value in this Area
Purchase History
| Date | Type | Sale Price | Title Company |
|---|---|---|---|
| Warranty Deed | $549,900 | Equitable Title | |
| Warranty Deed | $330,000 | Equitable Title Of Lake Coun | |
| Special Warranty Deed | $245,000 | First American Title Ins Co |
Mortgage History
| Date | Status | Loan Amount | Loan Type |
|---|---|---|---|
| Open | $324,900 | New Conventional | |
| Previous Owner | $275,100 | New Conventional | |
| Previous Owner | $280,500 | New Conventional | |
| Previous Owner | $200,000 | Purchase Money Mortgage |
Property History
| Date | Event | Price | Change | Sq Ft Price |
|---|---|---|---|---|
| 07/21/2022 07/21/22 | Sold | $549,900 | +1.9% | $192 / Sq Ft |
| 06/19/2022 06/19/22 | Pending | -- | -- | -- |
| 06/17/2022 06/17/22 | For Sale | $539,900 | +63.6% | $188 / Sq Ft |
| 08/17/2018 08/17/18 | Off Market | $330,000 | -- | -- |
| 07/12/2017 07/12/17 | Sold | $330,000 | -1.5% | $115 / Sq Ft |
| 06/12/2017 06/12/17 | Pending | -- | -- | -- |
| 05/10/2017 05/10/17 | For Sale | $335,000 | -- | $117 / Sq Ft |
Tax History Compared to Growth
Tax History
| Year | Tax Paid | Tax Assessment Tax Assessment Total Assessment is a certain percentage of the fair market value that is determined by local assessors to be the total taxable value of land and additions on the property. | Land | Improvement |
|---|---|---|---|---|
| 2025 | $5,822 | $521,700 | -- | -- |
| 2024 | $5,822 | $521,700 | -- | -- |
| 2023 | $5,822 | $433,813 | $100,000 | $333,813 |
| 2022 | $3,309 | $255,400 | $0 | $0 |
| 2021 | $3,290 | $247,966 | $0 | $0 |
| 2020 | $3,274 | $244,543 | $0 | $0 |
| 2019 | $3,355 | $239,045 | $0 | $0 |
| 2018 | $3,216 | $234,588 | $0 | $0 |
| 2017 | $3,624 | $224,655 | $0 | $0 |
| 2016 | $3,762 | $228,814 | $0 | $0 |
| 2015 | $3,827 | $224,725 | $0 | $0 |
| 2014 | $3,666 | $221,009 | $0 | $0 |
Agents Affiliated with this Home
-
Joseph Cooper

Seller's Agent in 2022
Joseph Cooper
COOPER HOMEFRONT REALTY
(352) 874-5764
177 Total Sales
-
Bill Humphrey
B
Buyer's Agent in 2022
Bill Humphrey
RE/MAX
(352) 933-2042
1 Total Sale
-
Marcia Peacock

Buyer's Agent in 2017
Marcia Peacock
KELLER WILLIAMS REALTY SMART
(863) 529-4003
26 Total Sales
Map
Source: Stellar MLS
MLS Number: G4842327
APN: 06-23-26-0400-000-08100
- 12636 Hammock Pointe Cir
- 11601 Thacker Dr
- 11616 Thacker Dr
- 12512 Lake Ridge Cir
- 12432 Lake Ridge Cir
- 12419 Eryn Ct
- 840 Crooked Branch Dr
- 3615 Briar Run Dr
- 11801 Lake Susan Ct
- 0 Osprey Pointe Blvd Unit MFRG5097482
- 0 Osprey Pointe Blvd Unit MFRG5085869
- 12130 Lakeshore Dr
- Lot 9 Osprey Pointe Blvd
- 3562 Foxchase Dr
- 0 E Florida Boys Ranch Rd W Unit MFRO6268119
- 11334 Cypress Shore Ct
- 3637 Foxchase Dr
- 1001 Harmony Ln
- 12740 Amber Ave
- 11315 Cypress Shore Ct


