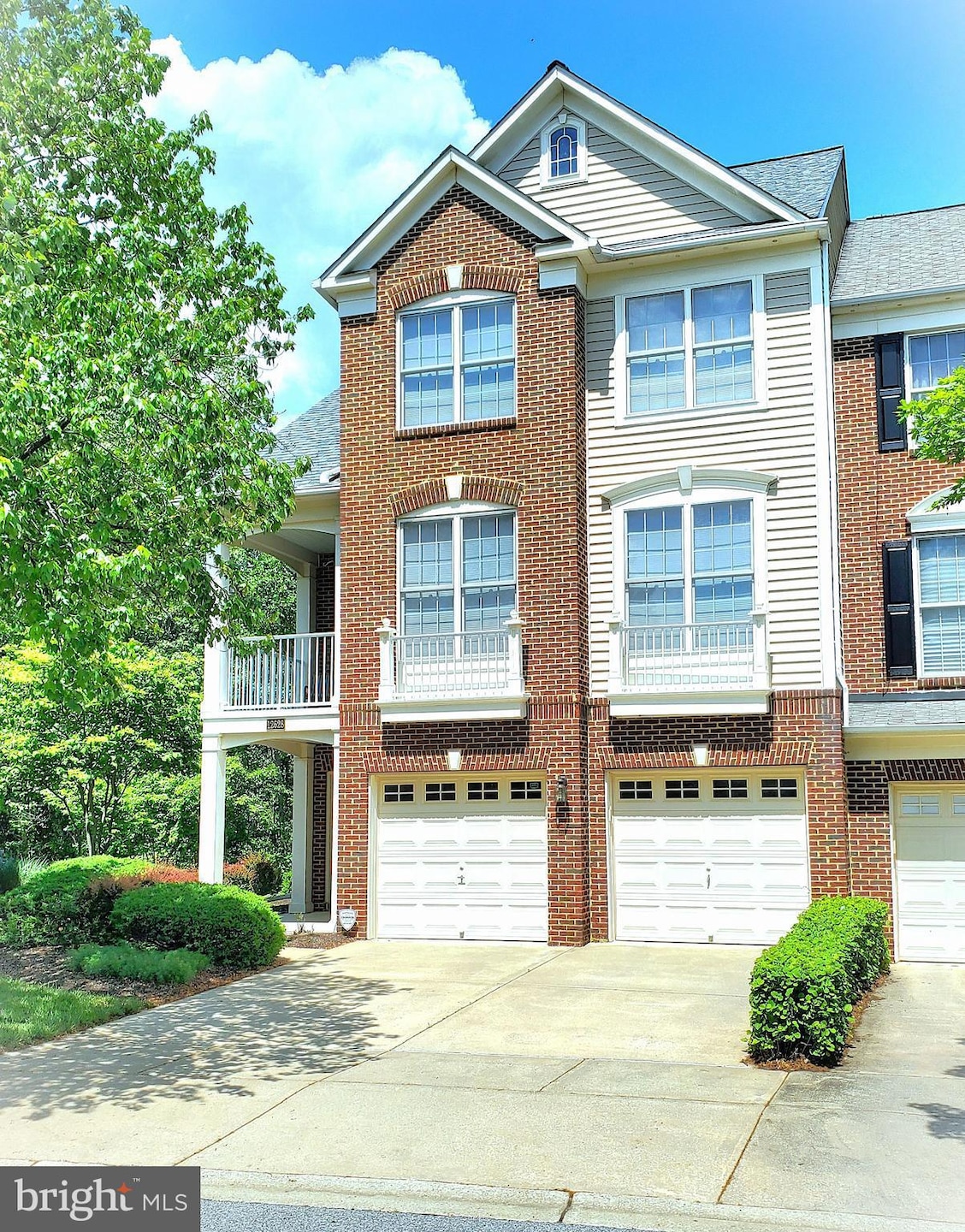
Estimated payment $3,657/month
Total Views
5,824
3
Beds
4
Baths
2,870
Sq Ft
$183
Price per Sq Ft
Highlights
- View of Trees or Woods
- Deck
- Backs to Trees or Woods
- Clubhouse
- Transitional Architecture
- Wood Flooring
About This Home
Well maintained, large and bright end unit townhouse with attached 2-car garage. Enjoy nature from the expansive deck that backs to trees beyond the rear yard or the corner front balcony. Walk to shopping, restaurants, events, gym, pool, tennis, golf putt, playgrounds, parks and miles of community trails. Centrally located among commuter routes between Annapolis, Baltimore and DC and public transportation.
Townhouse Details
Home Type
- Townhome
Est. Annual Taxes
- $5,853
Year Built
- Built in 2005
Lot Details
- Backs to Trees or Woods
- Property is in excellent condition
HOA Fees
Parking
- 2 Car Attached Garage
- Front Facing Garage
Home Design
- Transitional Architecture
- Brick Exterior Construction
- Slab Foundation
- Vinyl Siding
Interior Spaces
- 2,870 Sq Ft Home
- Property has 3 Levels
- Ceiling Fan
- 1 Fireplace
- Views of Woods
Kitchen
- Built-In Oven
- Cooktop
- Microwave
- Dishwasher
- Stainless Steel Appliances
- Disposal
Flooring
- Wood
- Carpet
- Ceramic Tile
Bedrooms and Bathrooms
- 3 Main Level Bedrooms
Laundry
- Dryer
- Washer
Home Security
- Monitored
- Motion Detectors
Utilities
- Central Heating and Cooling System
- Humidifier
- Vented Exhaust Fan
- Electric Water Heater
Additional Features
- Level Entry For Accessibility
- Deck
Listing and Financial Details
- Assessor Parcel Number 17073633252
- $412 Front Foot Fee per year
Community Details
Overview
- Association fees include common area maintenance, lawn maintenance, management, pool(s), recreation facility, reserve funds, snow removal
- Fairwood Community Association
- The Choice At Fairwood, A Condomium Condos
- Built by Goodier
- Fairwood Subdivision, 28 Ft Wide End Unit Floorplan
Amenities
- Picnic Area
- Common Area
- Clubhouse
- Meeting Room
Recreation
- Tennis Courts
- Volleyball Courts
- Community Playground
- Community Pool
- Putting Green
- Jogging Path
- Bike Trail
Pet Policy
- Breed Restrictions
Security
- Security Service
- Fire and Smoke Detector
- Fire Sprinkler System
Map
Create a Home Valuation Report for This Property
The Home Valuation Report is an in-depth analysis detailing your home's value as well as a comparison with similar homes in the area
Home Values in the Area
Average Home Value in this Area
Tax History
| Year | Tax Paid | Tax Assessment Tax Assessment Total Assessment is a certain percentage of the fair market value that is determined by local assessors to be the total taxable value of land and additions on the property. | Land | Improvement |
|---|---|---|---|---|
| 2024 | $5,394 | $393,867 | $0 | $0 |
| 2023 | $4,108 | $369,433 | $0 | $0 |
| 2022 | $3,836 | $345,000 | $103,500 | $241,500 |
| 2021 | $9,845 | $341,667 | $0 | $0 |
| 2020 | $9,454 | $338,333 | $0 | $0 |
| 2019 | $4,797 | $335,000 | $100,500 | $234,500 |
| 2018 | $4,557 | $306,667 | $0 | $0 |
| 2017 | $4,093 | $278,333 | $0 | $0 |
| 2016 | -- | $250,000 | $0 | $0 |
| 2015 | $3,867 | $248,667 | $0 | $0 |
| 2014 | $3,867 | $247,333 | $0 | $0 |
Source: Public Records
Property History
| Date | Event | Price | Change | Sq Ft Price |
|---|---|---|---|---|
| 07/23/2025 07/23/25 | Price Changed | $526,000 | +0.2% | $183 / Sq Ft |
| 07/18/2025 07/18/25 | For Sale | $525,000 | -- | $183 / Sq Ft |
Source: Bright MLS
Purchase History
| Date | Type | Sale Price | Title Company |
|---|---|---|---|
| Deed | $330,500 | -- | |
| Deed | $330,500 | -- |
Source: Public Records
Mortgage History
| Date | Status | Loan Amount | Loan Type |
|---|---|---|---|
| Closed | $225,000 | New Conventional |
Source: Public Records
Similar Homes in Bowie, MD
Source: Bright MLS
MLS Number: MDPG2151434
APN: 07-3633252
Nearby Homes
- 5411 Bandoleres Choice Dr
- 5415 Bandoleres Choice Dr
- 5601 Paynes Endeavor Dr
- 0 Annapolis Rd
- 12410 Gladys Retreat Cir
- 12801 Willow Marsh Ln
- 12403 Sir Lancelot Dr
- 5110 Landons Bequest Ln
- 5106 Shamrocks Delight Dr
- 5101 Landons Bequest Ln
- 12302 Eugenes Prospect Dr
- 12401 Annes Prospect Dr
- 5506 Willow Grove Ct
- 12713 Prospect Knolls Dr
- 13209 Marthas Choice Cir
- 12808 Sutters Ln
- 13102 Ogles Hope Dr
- 12004 Partello Rd
- 13117 Marthas Choice Cir
- 13108 Marthas Choice Cir
- 12309 Eugenes Prospect Dr
- 13011 Marthas Choice Cir
- 13102 Ogles Hope Dr
- 4919 Collingtons Bounty Dr
- 13003 Belle Meade Trace
- 14017 Gullivers Trail
- 13006 Augustas Progress Dr
- 12308 Hillmeade Station Dr
- 13224 Dangelo Dr
- 13333 Old Chapel Rd
- 6340 Bell Station Rd
- 11600 Glenn Dale Blvd
- 4821 River Valley Way Unit 121
- 4649 Deepwood Ct
- 12613 Quoting Poet Ct
- 6705 Chapel Dale Rd
- 12005 Traditions Blvd
- 4614 Running Deer Way
- 12606 Fletchertown Rd
- 13310 Mockingbird Ln






