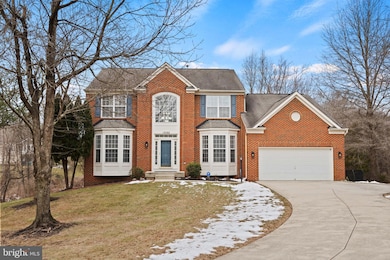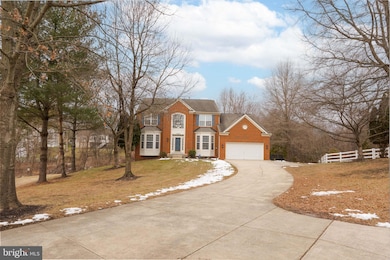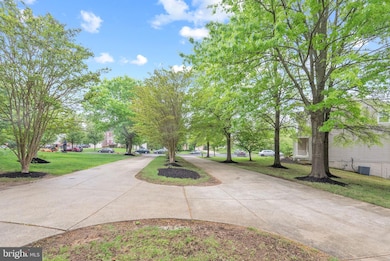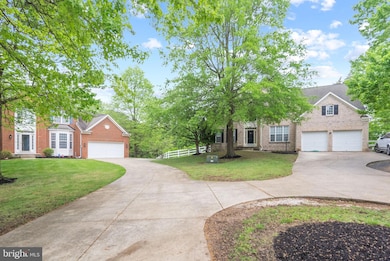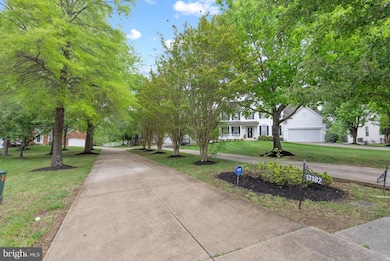Highlights
- 0.46 Acre Lot
- Stainless Steel Appliances
- Intercom
- Colonial Architecture
- 2 Car Attached Garage
- Monitored
About This Home
Elegance and sophistication define this luxurious residence nestled in the prestigious Fairwood community with a rare 150ft treelined Horseshoe driveway. The fully finished basement is also perfect to rent out and allows you to generate rental income while privately enjoying the upper two levels. With 5,000 sq ft spread across 3 levels, the open floor plan, wide staircase, and hardwood floors throughout create a majestic ambiance in the 2-story foyer. Revel in the comfort of a separate dining and formal living room, a large family room, eat-in kitchen, and a full bedroom with ensuite bathroom which can also be used as a main level office. The owners did not spare a dime with the top of the line renovated kitchen equipped with Quartz counter tops, the latest stainless steel appliances, and a large waterfall peninsula island and a bonus free standing island and built in stainless steel wine cooler. The main level also has an additional powder room, laundry room with a utility sink and a spacious two car garage with additional storage space. The main level is completed with a large "L" shaped wraparound deck with a walk down staircase made of high quality compost material. The upper level boasts 4 bedrooms and 2 full baths, the primary suite is a sanctuary with a sitting area, his and her closets, vanities, standing shower and separate soaking tub. The fully finished basement offers a large recreational area which is great for entertaining family and friends, and two large full sized bedrooms and large walk in closets. If you're in need of storage space, this is the perfect home for you with large closets throughout the home and basement. As you exit the basement, you are greeted by the spacious and tranquil tree lined backyard.
The fully finished basement is also perfect to rent out and allows you to generate rental income while living upstairs. Don't Wait, Schedule Your Private Tour Today!
Home Details
Home Type
- Single Family
Est. Annual Taxes
- $9,572
Year Built
- Built in 2004
Lot Details
- 0.46 Acre Lot
- Property is zoned LMXC
HOA Fees
- $159 Monthly HOA Fees
Parking
- 2 Car Attached Garage
- Front Facing Garage
- Garage Door Opener
- Driveway
Home Design
- Colonial Architecture
- Contemporary Architecture
- Frame Construction
Interior Spaces
- Property has 3 Levels
- Basement
Kitchen
- Stove
- Dishwasher
- Stainless Steel Appliances
- Disposal
Bedrooms and Bathrooms
Laundry
- Laundry on main level
- Dryer
- Washer
Home Security
- Monitored
- Intercom
- Motion Detectors
- Fire and Smoke Detector
Eco-Friendly Details
- Energy-Efficient Appliances
Utilities
- Central Heating and Cooling System
- Humidifier
- Vented Exhaust Fan
- High-Efficiency Water Heater
Listing and Financial Details
- Residential Lease
- Security Deposit $5,699
- 12-Month Min and 60-Month Max Lease Term
- Available 8/15/25
- Assessor Parcel Number 17073505948
Community Details
Overview
- Fairwood Subdivision
Pet Policy
- No Pets Allowed
Map
Source: Bright MLS
MLS Number: MDPG2159156
APN: 07-3505948
- 4900 Collingtons Bounty Dr
- 13122 Saint James Sanctuary Dr
- 4951 Collingtons Bounty Dr
- 5106 Shamrocks Delight Dr
- 5101 Landons Bequest Ln
- 0 Church Rd Unit MDPG2155210
- 0 Church Rd Unit MDPG2149818
- 0 Church Rd Unit MDPG2087386
- 4805 Dorsey Chapel Ln
- 5110 Landons Bequest Ln
- 13006 Augustas Progress Dr
- 4610 Doctor Beans Legacy Cir
- 5506 Willow Grove Ct
- 12801 Willow Marsh Ln
- 5415 Bandoleres Choice Dr
- 5411 Bandoleres Choice Dr
- 12303 Marleigh Dr
- 12628 Princes Choice Dr
- 0 Fairview Vista Dr
- 12401 Annes Prospect Dr
- 4919 Collingtons Bounty Dr
- 13003 Belle Meade Trace
- 4502 Hatties Progress Dr
- 4302 Stablemere Ct
- 4302 Stablemere Ct
- 13011 Marthas Choice Cir
- 12204 Sir Lancelot Dr
- 14017 Gullivers Trail
- 12005 Traditions Blvd
- 3240 Spriggs Request Way
- 2807 Folsom Ln
- 14649 London Ln Unit BASEMENT
- 14649 London Ln
- 13333 Old Chapel Rd
- 13224 Dangelo Dr
- 12007 Twin Cedar Ln
- 4614 Running Deer Way Unit 374d
- 11231 Westport Dr
- 12308 Hillmeade Station Dr
- 6340 Bell Station Rd

