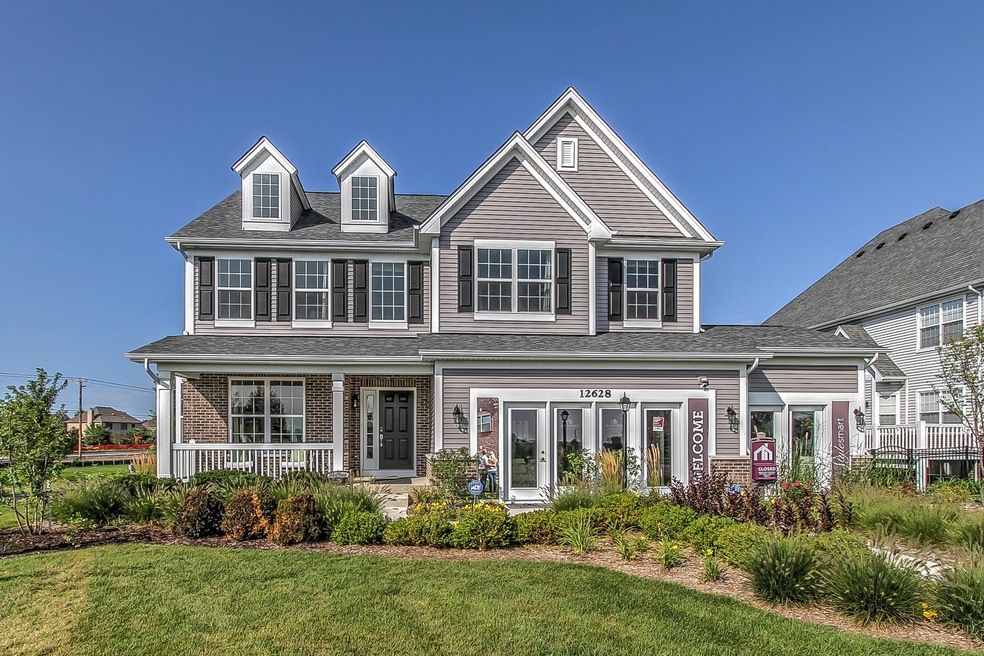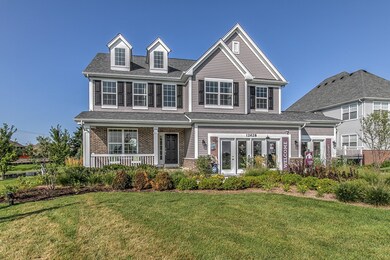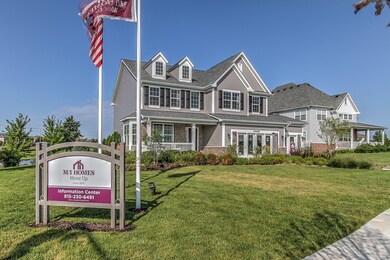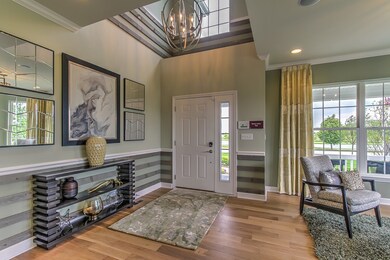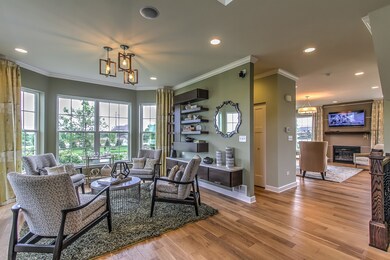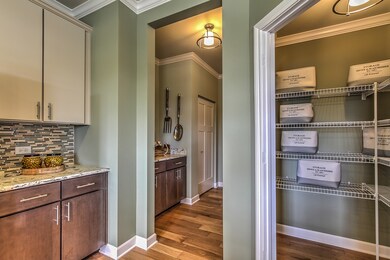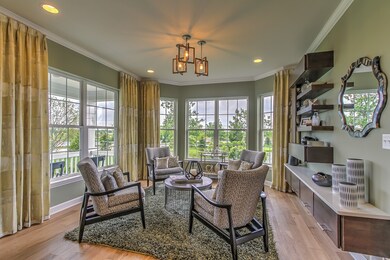
12628 Shenandoah Trail Plainfield, IL 60585
Estimated Value: $584,000 - $643,000
Highlights
- Water Views
- Landscaped Professionally
- Vaulted Ceiling
- Oswego East High School Rated A-
- Pond
- Wood Flooring
About This Home
As of April 2020MODEL HOME FOR SALE! King's Bridge Eastman Model with pond views front and back! This home features 2782 sq ft, 4 bedrooms, 2.5 baths, 3 car garage, 9' ceilings on 1st floor, 2-story foyer, & hardwood floors on 1st floor and in planning center. Upgraded carpet on stairs, upper hall, and all bedrooms. Custom lighting package, custom trim throughout, full basement, and stained rails with iron spindles throughout. Master suite w/ volume ceiling & luxury bath w/ separate shower, soaker tub & large walk-in closet. Breakfast area extended with bay window and sliding doors to stamped concrete patio. Open-concept kitchen with large island, walk-in pantry, and SS appliances flows into family room with fireplace and custom mantle. 42" cabinets with crown molding, granite counters, built-in cabinets in flex room, planning center, and laundry room. 15-Year Transferrable Structural Warranty, "Whole Home" Certified. PHOTOS ARE OF ACTUAL HOME. *Exclusion list of items in home* Nov/Dec Occupancy.
Home Details
Home Type
- Single Family
Year Built
- 2017
Lot Details
- Landscaped Professionally
- Corner Lot
HOA Fees
- $17 per month
Parking
- Attached Garage
- Garage ceiling height seven feet or more
- Driveway
- Parking Included in Price
- Garage Is Owned
Home Design
- Brick Exterior Construction
- Slab Foundation
- Asphalt Shingled Roof
- Vinyl Siding
Interior Spaces
- Built-In Features
- Vaulted Ceiling
- Heatilator
- Den
- Wood Flooring
- Water Views
- Unfinished Basement
- Basement Fills Entire Space Under The House
Kitchen
- Breakfast Bar
- Walk-In Pantry
- Oven or Range
- Microwave
- Dishwasher
- Stainless Steel Appliances
- Kitchen Island
- Disposal
Bedrooms and Bathrooms
- Walk-In Closet
- Primary Bathroom is a Full Bathroom
- Dual Sinks
- Soaking Tub
- Separate Shower
Laundry
- Laundry on upper level
- Dryer
- Washer
Outdoor Features
- Pond
- Stamped Concrete Patio
- Porch
Utilities
- Forced Air Heating and Cooling System
- Heating System Uses Gas
- Lake Michigan Water
Ownership History
Purchase Details
Home Financials for this Owner
Home Financials are based on the most recent Mortgage that was taken out on this home.Purchase Details
Similar Homes in Plainfield, IL
Home Values in the Area
Average Home Value in this Area
Purchase History
| Date | Buyer | Sale Price | Title Company |
|---|---|---|---|
| Bryant Terrell | $430,000 | First American Title | |
| Mi Homes Of Chicago Llc | $392,000 | Old Republic Title |
Mortgage History
| Date | Status | Borrower | Loan Amount |
|---|---|---|---|
| Open | Bryant Terrell | $427,700 | |
| Closed | Bryant Terrell | $430,000 | |
| Previous Owner | Madonna Development Inc | $324,000 | |
| Previous Owner | Madonna Development Inc | $1,035,000 | |
| Previous Owner | Madonna Development Inc | $4,955,000 | |
| Previous Owner | Madonna Development Inc | $4,565,000 | |
| Previous Owner | Madonna Development Inc | $500,000 |
Property History
| Date | Event | Price | Change | Sq Ft Price |
|---|---|---|---|---|
| 04/27/2020 04/27/20 | Sold | $430,000 | -4.4% | $155 / Sq Ft |
| 03/27/2020 03/27/20 | Pending | -- | -- | -- |
| 02/06/2020 02/06/20 | Price Changed | $449,990 | -4.3% | $162 / Sq Ft |
| 12/03/2019 12/03/19 | Price Changed | $469,990 | -2.1% | $169 / Sq Ft |
| 11/08/2019 11/08/19 | Price Changed | $479,990 | -4.0% | $173 / Sq Ft |
| 10/24/2019 10/24/19 | Price Changed | $499,990 | -9.1% | $180 / Sq Ft |
| 10/19/2019 10/19/19 | Price Changed | $549,990 | -3.5% | $198 / Sq Ft |
| 09/20/2019 09/20/19 | Price Changed | $569,990 | -1.7% | $205 / Sq Ft |
| 09/05/2019 09/05/19 | Price Changed | $579,990 | -3.3% | $208 / Sq Ft |
| 08/15/2019 08/15/19 | For Sale | $599,990 | -- | $216 / Sq Ft |
Tax History Compared to Growth
Tax History
| Year | Tax Paid | Tax Assessment Tax Assessment Total Assessment is a certain percentage of the fair market value that is determined by local assessors to be the total taxable value of land and additions on the property. | Land | Improvement |
|---|---|---|---|---|
| 2023 | -- | $142,879 | $18,643 | $124,236 |
| 2022 | $0 | $129,650 | $17,636 | $112,014 |
| 2021 | $0 | $123,476 | $16,796 | $106,680 |
| 2020 | $2,659 | $121,520 | $16,530 | $104,990 |
| 2019 | $1,560 | $118,095 | $16,064 | $102,031 |
| 2018 | $1,594 | $122,406 | $15,711 | $106,695 |
| 2017 | $18 | $170 | $170 | $0 |
| 2016 | $18 | $170 | $170 | $0 |
| 2015 | $20 | $170 | $170 | $0 |
| 2014 | $20 | $170 | $170 | $0 |
| 2013 | $20 | $170 | $170 | $0 |
Agents Affiliated with this Home
-
Linda Little

Seller's Agent in 2020
Linda Little
Little Realty
(630) 334-0575
2,081 Total Sales
-
Cheryl Bonk
C
Seller Co-Listing Agent in 2020
Cheryl Bonk
Little Realty
(630) 405-4982
2,029 Total Sales
-
N
Buyer's Agent in 2020
Non Member
NON MEMBER
Map
Source: Midwest Real Estate Data (MRED)
MLS Number: MRD10486823
APN: 01-30-407-006
- 25818 Meadowland Cir
- 26100 W Chatham Dr
- 13038 Skyline Dr
- 25907 W Canyon Blvd
- 26005 W Forrester Dr
- 13133 Taylor St
- 12204 S Blair St
- 13122 Sunderlin Rd Unit 9A
- 12205 Sinclair Dr
- 13164 Cinnamon Cir
- 12516 S Cherry Blossom Blvd
- 26125 Oakcrest Ln
- 26305 Cameron Ct
- 26403 W Red Apple Rd
- 25238 Wheat Dr
- 26504 Silverleaf Dr
- 26327 Baxter Dr
- 26515 W Countryside Ln
- 12929 Alpine Way
- 26614 W Red Apple Rd
- 12628 Shenandoah Trail
- 25721 Roundstone Ave
- 25725 Roundstone Ave
- 12611 Shenandoah Trail
- LOT 51 Shenandoah Trail
- Lot 53 Shenandoah Trail
- Lot 5 Roundstone Ave
- 12702 Shenandoah Trail
- 25724 Roundstone Ave
- 25728 Roundstone Ave
- 25737 Roundstone Ave
- 12604 Shenandoah Trail
- 25732 Roundstone Ave
- 12529 Shenandoah Trail Unit 1
- 25716 Meadowland Cir
- 12708 Shenandoah Trail
- 25736 Roundstone Ave
- 25712 Meadowland Cir
- 25720 Meadowland Cir
- 25740 Roundstone Ave
