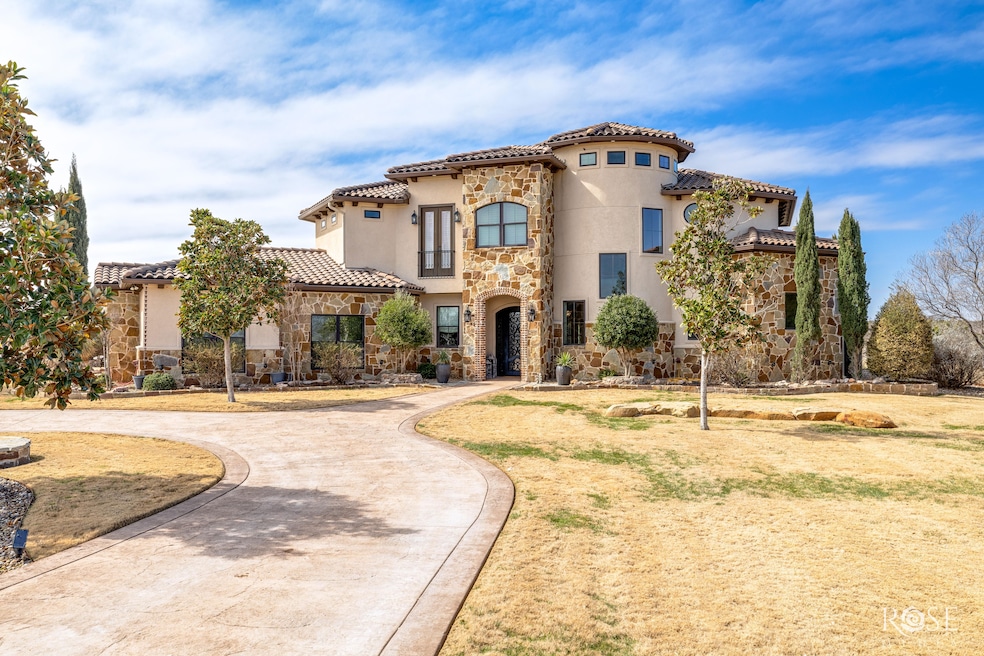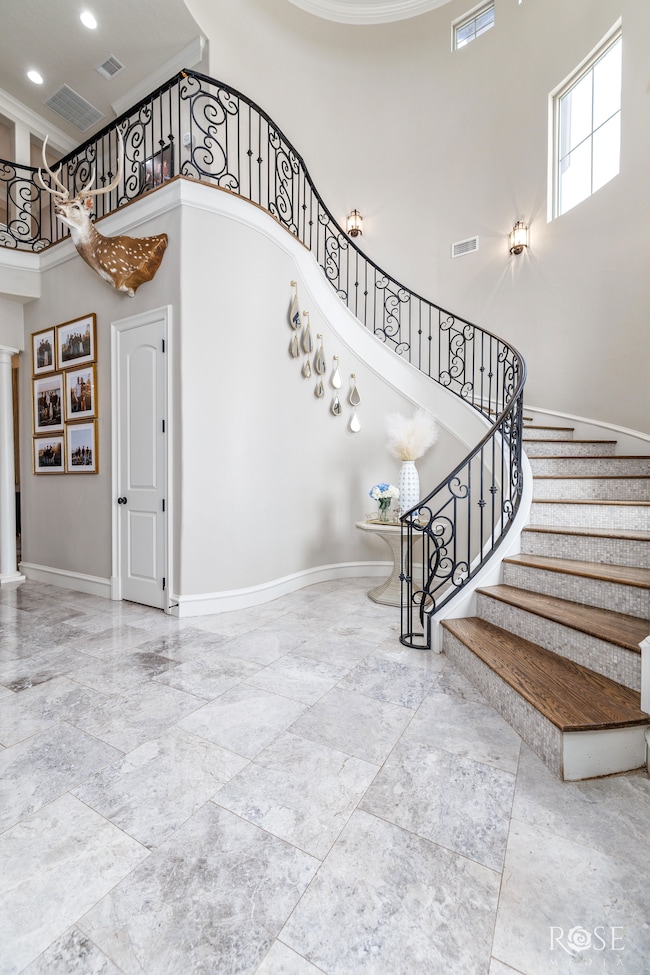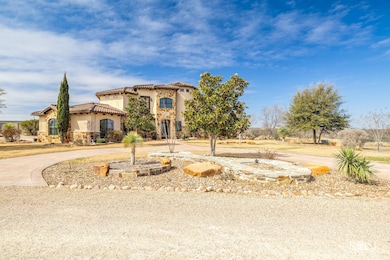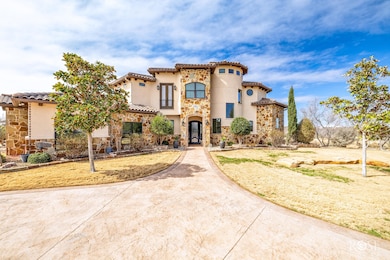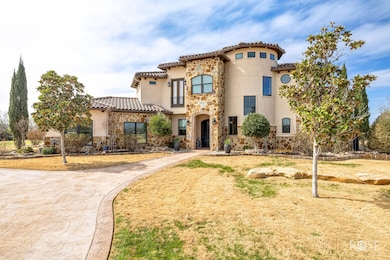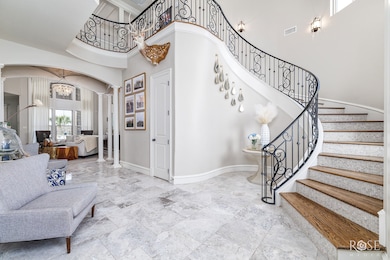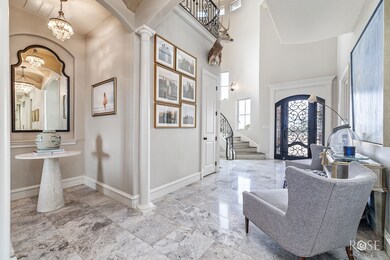
12629 Hidden View Dr San Angelo, TX 76904
Estimated payment $13,676/month
About This Home
IMPROVEMENTS
A rare find in West Texas, this custom-designed luxury home brings a level of craftsmanship and detail rarely seen in the area. Thoughtfully built with high-end finishes and one-of-a-kind features, this stunning 4,971 SF, 4-bedroom, 4.5-bathroom property offers a perfect blend of elegance, comfort, and functionality.
Elegant Interiors & Custom Finishes
Step inside to discover multiple living spaces crafted for sophistication and functionality. The formal living room features a gas fireplace, setting an elegant tone, while the cozy family room boasts a wood-burning fireplace perfect for relaxed evenings. A dedicated wine room adds a touch of luxury, and two game roomsone located downstairs with its own refrigerator and sink, and another upstairs equipped with a homework station and overlook into the family roomensure ample space for recreation. An office is located to the left as you enter and it completes the interior layout. Throughout the home, a mix of marble, wood, tile, and carpet flooring elevates the design, while standout details like a marble-adorned bathroom emphasize quality.
Gourmet Kitchen & Butler Pantry
The custom kitchen is a chefs dream, outfitted with double ovens, a warming drawer, spice pull-out drawers, an RO system, pull-out utensil storage, and deep drawers for pots and pansall featuring soft-close drawers and cabinets. An added butler pantry further enhances functionality, providing additional storage and prep space. Tray storage cabinets ensure every tool is within reach, making meal preparation a delight.
Master Suite Retreat
Retreat to the master suite, where luxury abounds with a dedicated master suite laundry room, his and her closets, and a private gas fireplace. The spa-like master bath offers a marble shower with a rain head and dual custom body sprays, complemented by a striking marble accent wall behind the soaking tub, and a makeup vanity thoughtfully equipped with outlets in drawers.
Modern Conveniences & Technology
State-of-the-art AV and Sonos systems are seamlessly integrated throughout the home, while advanced security and intercom systems ensure peace of mind. A water softener guarantees optimal water quality for both daily use and the exquisite finishes.
Outdoor Oasis
Step outside to a resort-style environment that is complete with pool, hot tub, bubblers, sundeck, outdoor kitchen, fire pit sheltered by a brand new pergola, and a putting green, all accented by pristine turf. On those cool evenings or your morning coffee, enjoy sitting by an outdoor wood burning fireplace.
Additional Structures
Outside of the main house, there are two expansive 40x60 fully-insulated barns, which provide versatile spaceone of which includes a 900-square-foot apartment with 2 bedrooms and 2 baths (featuring a bedroom with built-in bunk beds). An RV covered storage area with full 50-amp hookups further enhances the property's functionality.
SITE CHARACTERISTICS
The property has level to sloping topography, which is typical for the area. The property consists of native pasture that has standard net wire perimeter fencing with a rock and metal electric gate at the entrance. The subject is cross fenced into three tracts to allow for livestock grazing. There is rural water (Concho Rural Water Supply) run to water troughs This property is located in the Wall ISD.
LAND SIZE
The property consists of approximately 34.707 acres (plus or minus) based on information provided by the county appraisal district. The Tom Green County Appraisal District Property ID numbers: R000050987 and R000102591. Total real estate taxes were $14,472,82.
LOCATION/ACCESS
GPS Coordinates: 31.295337527087703, -100.40636503052787
The property is located on the west line of Hidden View Drive, south of Walling Pecan Road.
ROADS
Hidden View Drive is a blacktop, county maintained road. There are gravel and dirt interior roads.
WILDLIFE & HUNTING
There are deer, dove and varmints typical for the area.
LEASES & EASEMENTS
None.
MINERALS
None.
FINANCING
This property is being offered for sale via cash or conventional.
Must make contact with Sterling D. Fryar, MAI (call/text/email) prior to any showings. Buyer must provide proof of funds or pre-approval prior to showing. Listing agent may request to be present at showings.
**Buyers Agent must be identified and present at first and all showings to participate in commission agreement(s). If this condition is not met, it will be the sole discretion of the listing broker.**
Boundaries are approximate and are subject to a formal survey/plat.
DISCLAIMER
The information contained herein has been gathered from sources deemed reliable; however, Keller Williams Realty, Sterling Property Group, LLC, 2185 Properties, LLC and its principals, members, officers, associates, agents and employees cannot guarantee the accuracy of such information. The information contained herein is subject to changes, errors, omissions, prior sale, withdrawal of property from the market without prior notice, and approval of purchase by owner. Prospective buyers should verify all information to their satisfaction. No representation is made as to the possible value of this investment or type of use, and prospective buyers are urged to consult with their tax and legal advisors before making a final determination.
Real Estate buyers are hereby notified that real properties and its rights and amenities in the States of Texas are subject to many forces and impacts whether natural, those caused by man, or otherwise; including, but not limited to, drought or other weather related events, disease (e.g. Oak Wilt or Anthrax), invasive species, illegal trespassing, previous owner actions, neighbor actions and government actions. Prospective buyers of Texas real estate should investigate any concerns Regarding a specific real property to their satisfaction.
When buying investment property, the buyers agent, if applicable, must be identified on first contact and must be present at initial showing of the property listing to the prospective real estate investor to participate in real estate commission. If this condition is not met, fee participation will be at sole discretion of Keller Williams Realty.
Listing Agent
Sterling MAI
Sterling Property Group Powered by Keller Williams License #585689 Listed on: 02/24/2025

Home Details
Home Type
- Single Family
Est. Annual Taxes
- $14,557
Bedrooms and Bathrooms
- 4 Bedrooms
Map
Home Values in the Area
Average Home Value in this Area
Tax History
| Year | Tax Paid | Tax Assessment Tax Assessment Total Assessment is a certain percentage of the fair market value that is determined by local assessors to be the total taxable value of land and additions on the property. | Land | Improvement |
|---|---|---|---|---|
| 2024 | $14,557 | $1,152,560 | $17,200 | $1,135,360 |
| 2023 | $15,474 | $1,385,070 | $20,640 | $1,364,430 |
| 2022 | $18,022 | $1,109,710 | $14,170 | $1,095,540 |
| 2021 | $17,956 | $1,031,370 | $0 | $0 |
| 2020 | $18,493 | $1,029,330 | $12,000 | $1,017,330 |
| 2019 | $19,388 | $1,029,460 | $12,000 | $1,017,460 |
| 2018 | $19,424 | $1,030,270 | $12,000 | $1,018,270 |
| 2017 | $18,525 | $1,006,300 | $12,000 | $994,300 |
| 2016 | $10,619 | $576,810 | $9,000 | $567,810 |
| 2015 | $1,425 | $193,540 | $0 | $85,950 |
| 2014 | $35 | $2,170 | $0 | $0 |
| 2013 | $35 | $2,170 | $0 | $0 |
Property History
| Date | Event | Price | Change | Sq Ft Price |
|---|---|---|---|---|
| 07/17/2025 07/17/25 | For Sale | $2,250,000 | 0.0% | $453 / Sq Ft |
| 07/03/2025 07/03/25 | Pending | -- | -- | -- |
| 06/16/2025 06/16/25 | For Sale | $2,250,000 | -- | $453 / Sq Ft |
Purchase History
| Date | Type | Sale Price | Title Company |
|---|---|---|---|
| Deed | -- | -- | |
| Vendors Lien | -- | None Available | |
| Deed | -- | -- | |
| Deed | -- | -- |
Mortgage History
| Date | Status | Loan Amount | Loan Type |
|---|---|---|---|
| Open | $1,700,000 | Credit Line Revolving | |
| Closed | $700,000 | Construction | |
| Previous Owner | $108,000 | Purchase Money Mortgage |
Similar Homes in San Angelo, TX
- 12320 Little Sorrel Trail
- 2001 Coyote Bend Rd
- 2024 Coyote Bend Rd
- 11725 Little Sorrel Trail
- 11515 Little Sorrel Trail
- 1335 Reece Rd
- 1663 Stone Meadow Ln
- 1256 Stone Ledge Ln
- 16033 Door Key Rd
- 0 Schwartz Rd
- 705 W Ratliff Rd
- 8241 S Ratliff Rd
- 8288 S Country Club Rd
- 7617 S Ratliff Rd
- 2799 Ridge Ln
- 6764 Medalist Dr Unit 149
- 0000 Hwy 67
- 1771 Bunker Dr Unit 144
- 1775 Bunker Dr Unit 143
- 11633 Hawk Ave
- 1630 Canal Rd
- 6622 Knickerbocker Rd
- 2602 Sleepy Hollow Rd
- 4190 Ben Ficklin Rd
- 4125 Ben Ficklin Rd
- 1625 Sunset Dr
- 2228 Valleyview Blvd
- 2237 Valleyview Blvd
- 5014 Westway Dr
- 2617 Southland Blvd
- 4225 S Jackson St
- 2123 Industrial Ave
- 2508 Sweetbriar Dr
- 3018 Knickerbocker Rd
- 2901 Sunset Dr
- 3530 Canadian St
- 4445 Fall Creek Dr
- 1426 Western Ct
- 3570 Grandview Dr
