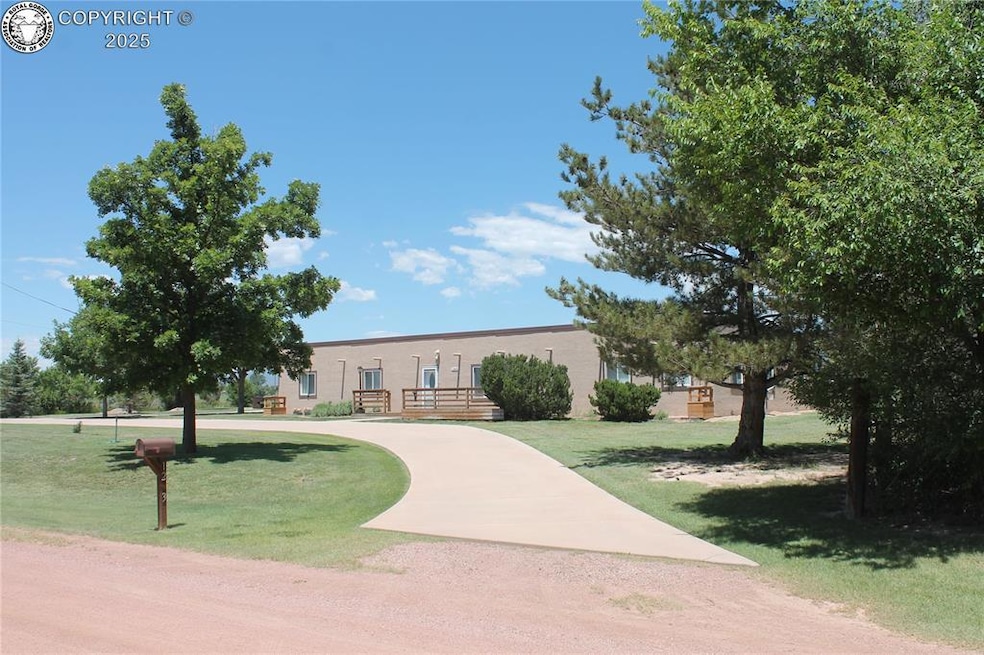
1263 13th St Penrose, CO 81240
Highlights
- 4.41 Acre Lot
- 3 Car Detached Garage
- Forced Air Heating System
- Ranch Style House
- Luxury Vinyl Tile Flooring
- Evaporated cooling system
About This Home
As of July 2025Spectacular and immacuately maintained 4 bedroom 2 bath 3200 square foot home on 4.41 acres of natural beauty surrounding this great home. The open concept living area greets you as you walk through the front door. The kitchen, living room and dining area flow seamlessly and provide a warm and inviting common area of the home. An additional large family room with access to a back deck provides a secondary living environment. This property is surrounded by mature trees, a large hay field (which is maintained by a local farmer) a 2 car garage, shop area with additional parking available for the RV, riding mower, etc and another building that can serve as a craft get away, garden shed, etc. This home has been meticulously cared for inside and out. The concrete circular driveway surrounds the home with additional concrete driveway to the garage and outbuilding. RV pad site. There are 2 full bathrooms, the main bathroom is reminiscent of a spa getaway. Large rainfall shower and beautiful accents throughout. The laundry room separate and also serves as a large pantry area behind the wash room. The back yard area offers a covered area, BBQ nook and peace and tranquility. The 360 degree views from this property are immaculate and breathtaking. Look to the South and gaze at the wet mountain range, look to the North and you are looking at the front range and Pikes Peak. Many an evening can be spent enjoying the beautiful surroundings. Raised bed garden area between the outbuildings. 7 zone sprinkler system, with several frost free ports on the property keep the trees, flowers and shrubs looking beautiful. 5 shares of Beaver Park water. Please view the link for the virtual tour and drone video of the property.
Home Details
Home Type
- Single Family
Est. Annual Taxes
- $1,711
Year Built
- Built in 1980
Lot Details
- 4.41 Acre Lot
Parking
- 3 Car Detached Garage
Home Design
- 3,200 Sq Ft Home
- Ranch Style House
- Wood Frame Construction
- Stucco Exterior
Flooring
- Carpet
- Luxury Vinyl Tile
Bedrooms and Bathrooms
- 4 Bedrooms
- 2 Full Bathrooms
Schools
- Penrose Elementary School
Utilities
- Evaporated cooling system
- Forced Air Heating System
- Natural Gas Connected
- Public Septic
Listing and Financial Details
- Assessor Parcel Number 69004012
Ownership History
Purchase Details
Home Financials for this Owner
Home Financials are based on the most recent Mortgage that was taken out on this home.Similar Homes in Penrose, CO
Home Values in the Area
Average Home Value in this Area
Purchase History
| Date | Type | Sale Price | Title Company |
|---|---|---|---|
| Warranty Deed | $227,500 | Fidelity National Title Ins |
Mortgage History
| Date | Status | Loan Amount | Loan Type |
|---|---|---|---|
| Open | $255,011 | VA | |
| Closed | $223,800 | VA | |
| Closed | $227,500 | VA | |
| Previous Owner | $75,000 | Unknown |
Property History
| Date | Event | Price | Change | Sq Ft Price |
|---|---|---|---|---|
| 07/25/2025 07/25/25 | Sold | $530,000 | -3.5% | $166 / Sq Ft |
| 07/23/2025 07/23/25 | For Sale | $549,000 | 0.0% | $172 / Sq Ft |
| 07/23/2025 07/23/25 | Off Market | $549,000 | -- | -- |
| 06/30/2025 06/30/25 | For Sale | $549,000 | 0.0% | $172 / Sq Ft |
| 06/27/2025 06/27/25 | For Sale | $549,000 | -- | $172 / Sq Ft |
Tax History Compared to Growth
Tax History
| Year | Tax Paid | Tax Assessment Tax Assessment Total Assessment is a certain percentage of the fair market value that is determined by local assessors to be the total taxable value of land and additions on the property. | Land | Improvement |
|---|---|---|---|---|
| 2024 | $930 | $23,008 | $0 | $0 |
| 2023 | $930 | $19,323 | $0 | $0 |
| 2022 | $775 | $17,585 | $0 | $0 |
| 2021 | $786 | $18,103 | $0 | $0 |
| 2020 | $906 | $14,747 | $0 | $0 |
| 2019 | $910 | $14,747 | $0 | $0 |
| 2018 | $770 | $12,498 | $0 | $0 |
| 2017 | $784 | $12,498 | $0 | $0 |
| 2016 | $819 | $13,270 | $0 | $0 |
| 2015 | $809 | $13,270 | $0 | $0 |
| 2012 | $836 | $13,116 | $132 | $12,984 |
Agents Affiliated with this Home
-
Shane Reeves

Seller's Agent in 2025
Shane Reeves
Reeves Real Estate Llc
(719) 275-8100
1 in this area
9 Total Sales
-
Myra Smallwood

Buyer's Agent in 2025
Myra Smallwood
RE/MAX
(719) 275-1234
1 in this area
2 Total Sales
Map
Source: Royal Gorge Association of REALTORS®
MLS Number: 9652617
APN: 000069004012






