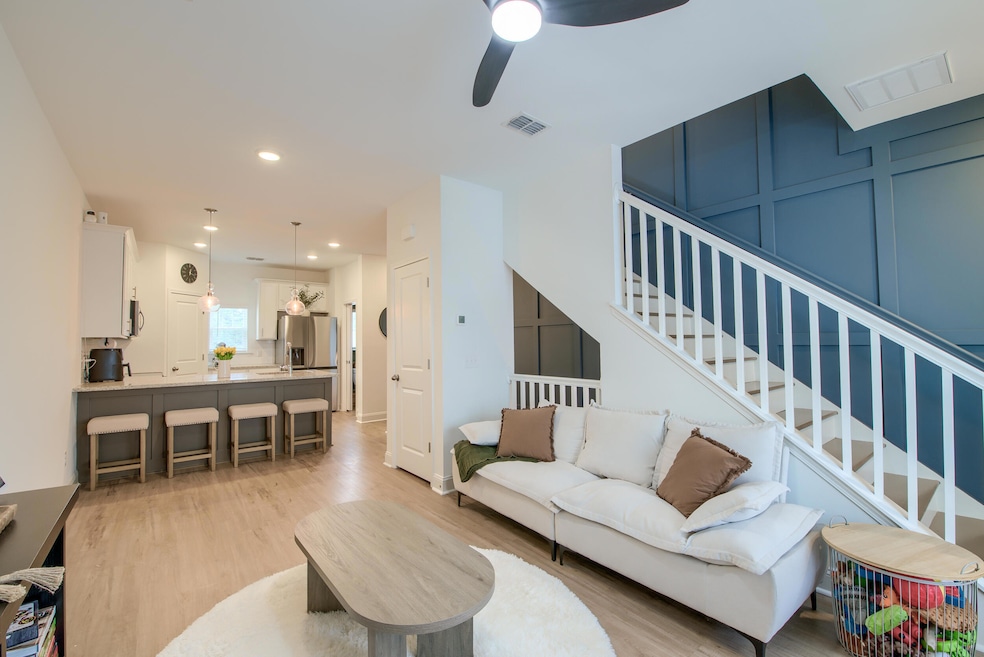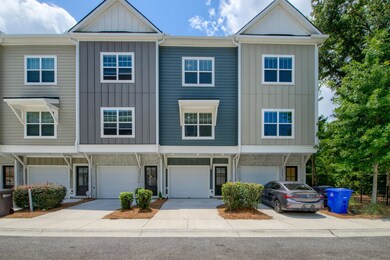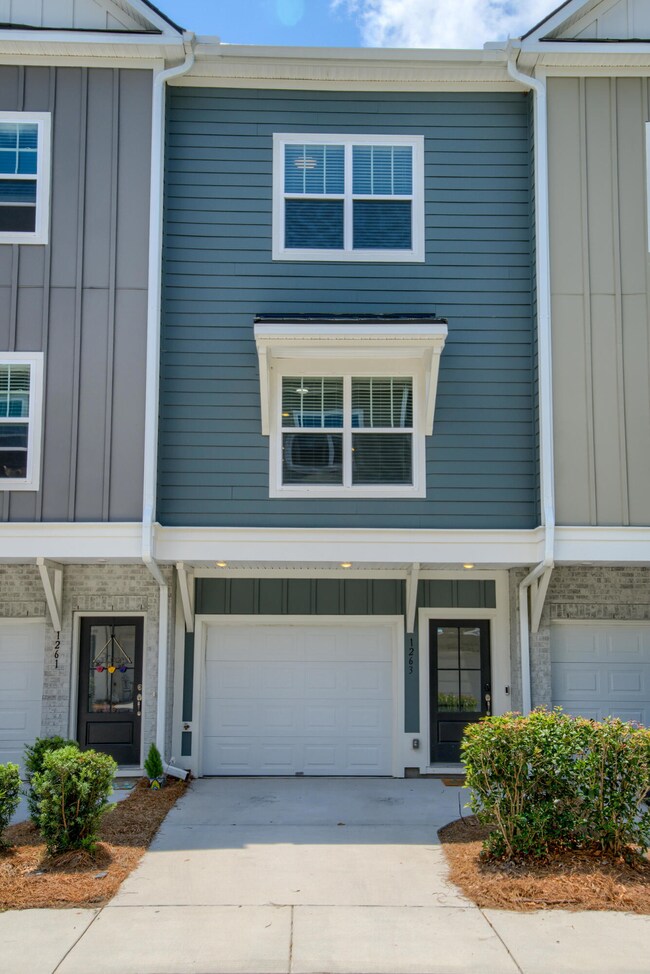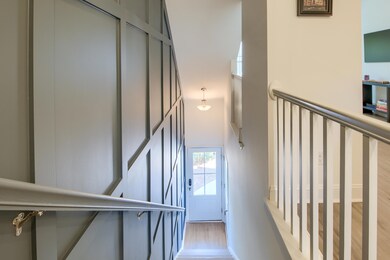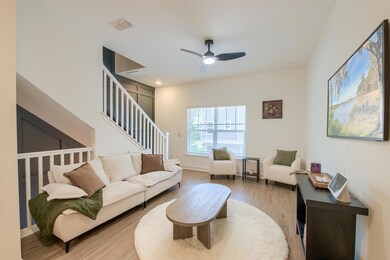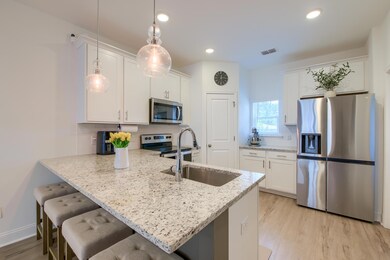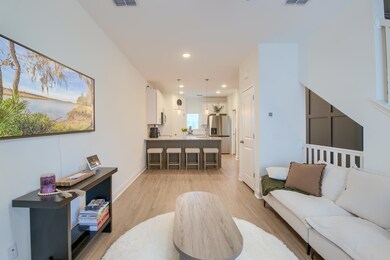1263 Allusion Ln Unit 402 Mount Pleasant, SC 29466
Phillips Community NeighborhoodEstimated payment $2,410/month
Highlights
- High Ceiling
- Walk-In Pantry
- Eat-In Kitchen
- Jennie Moore Elementary School Rated A
- 1 Car Attached Garage
- Interior Lot
About This Home
Welcome home to this thoughtfully designed townhome in Mount Pleasant's Gregorie Ferry workforce‑housing community, developed in partnership with Housing for All Mount Pleasant to offer attainable, high quality living. This home features 3 bedrooms and 3.5 baths, with a standout configuration: the third bedroom and full third bath are conveniently located on the first floor and accessed through the garage. This space is potentially ideal for guests, multigenerational living, or a home office. The open main level boasts a modern kitchen with granite counters, stainless steel appliances and subway‑tile backsplash flowing into the dining and living space, plus a powder room for entertaining. Upstairs, you'll find the spacious primary suite and second bedroom with fullproviding privacy and comfort. Additional highlights include a private entrance, onecar garage entry level, luxury vinyl plank flooring, and ample storage. Residents benefit from proximity to Oakland Market shopping, dining, recreation and schools, reducing commute times and supporting local workforce. This is more than a homeit's a smart, communityfocused choice for those working in Mount/Pleasant and looking for affordable, sustainable homeownership. Listing agent is related to the seller.
Home Details
Home Type
- Single Family
Est. Annual Taxes
- $1,316
Year Built
- Built in 2022
HOA Fees
- $255 Monthly HOA Fees
Parking
- 1 Car Attached Garage
- Off-Street Parking
Home Design
- Slab Foundation
- Architectural Shingle Roof
- Vinyl Siding
Interior Spaces
- 1,036 Sq Ft Home
- 3-Story Property
- Smooth Ceilings
- High Ceiling
- Ceiling Fan
- Entrance Foyer
- Combination Dining and Living Room
- Luxury Vinyl Plank Tile Flooring
Kitchen
- Eat-In Kitchen
- Walk-In Pantry
- Electric Range
- Microwave
- Dishwasher
Bedrooms and Bathrooms
- 3 Bedrooms
- Walk-In Closet
Laundry
- Laundry Room
- Washer Hookup
Schools
- Jennie Moore Elementary School
- Laing Middle School
- Wando High School
Utilities
- Window Unit Cooling System
- Central Heating and Cooling System
Additional Features
- Rain Gutters
- Interior Lot
Community Details
Overview
- Gregorie Ferry Towns Subdivision
Recreation
- Dog Park
Map
Home Values in the Area
Average Home Value in this Area
Property History
| Date | Event | Price | List to Sale | Price per Sq Ft |
|---|---|---|---|---|
| 07/31/2025 07/31/25 | Price Changed | $389,999 | -1.4% | $376 / Sq Ft |
| 07/14/2025 07/14/25 | For Sale | $395,729 | -- | $382 / Sq Ft |
Source: CHS Regional MLS
MLS Number: 25019471
- 1265 Allusion Ln
- 1301 Merchant Ct
- 3046 Emma Ln
- 3010 Emma Ln
- 1264 Colfax Ct
- 2805 Caitlins Way
- 1320 Lexington Dr
- 0 Huro Dr
- 3245 Morningdale Dr
- 1164 Sharpestowne Ct
- 1185 W Park View Place
- 1215 Dingle Rd
- 2889 Backman St
- 0 Coakley Rd Unit 23016313
- 1171 W Park View Place
- 1149 Wexford Park
- 1365 Black River Dr
- 1131 Hamlin Rd
- 1199 Old Ivy Way
- 1393 Black River Dr
- 1240 Winnowing Way
- 3019 Morningdale Dr
- 3161 Morningdale Dr
- 1120 Alice Smalls Rd
- 1147 Alice Smalls Rd
- 2597 Larch Ln
- 3420 Legacy Eagle Dr
- 1300 Park West Blvd Unit 716
- 1300 Park West Blvd Unit 620
- 2003 Hopeman Ln
- 1111 Astor Dr
- 1100 Legends Club Dr
- 3500 Bagley Dr
- 2021 Basildon Rd Unit 2021
- 2170 Snyder Cir
- 1664 William Hapton Way
- 2712 Palmetto Hall Blvd
- 1727 Wyngate Cir
- 1158 Monaco Dr
- 1588 Bloom St
