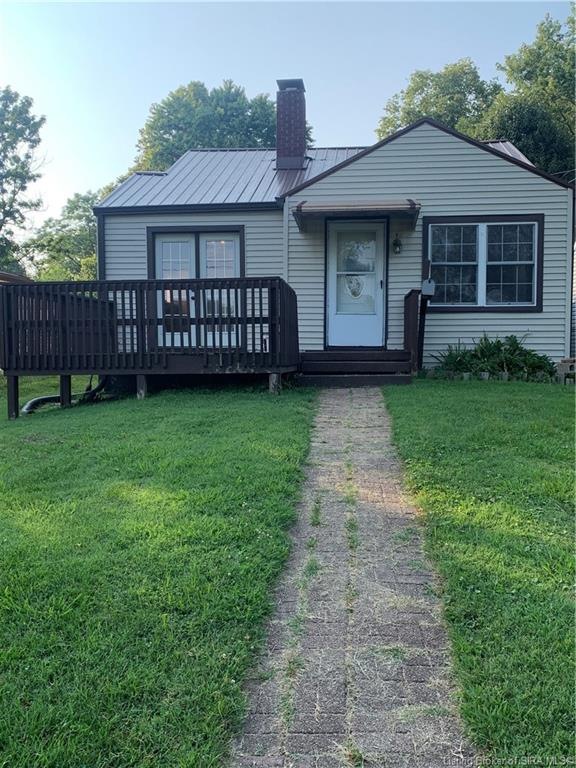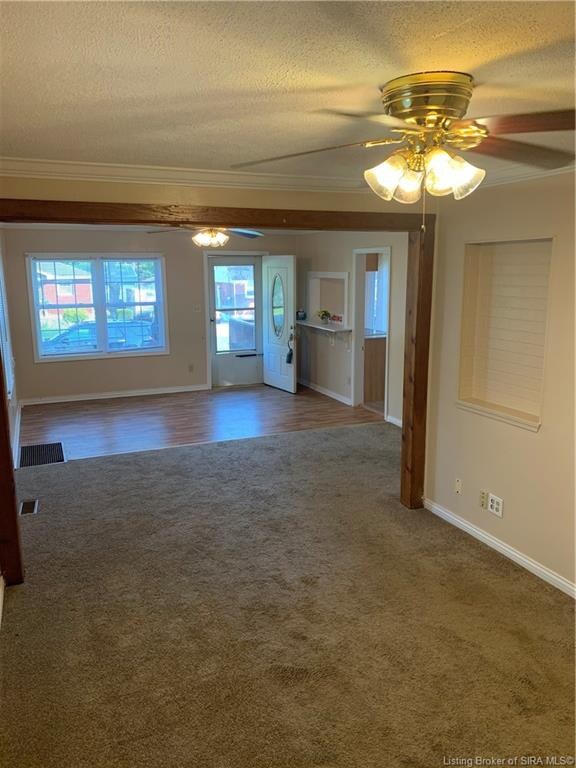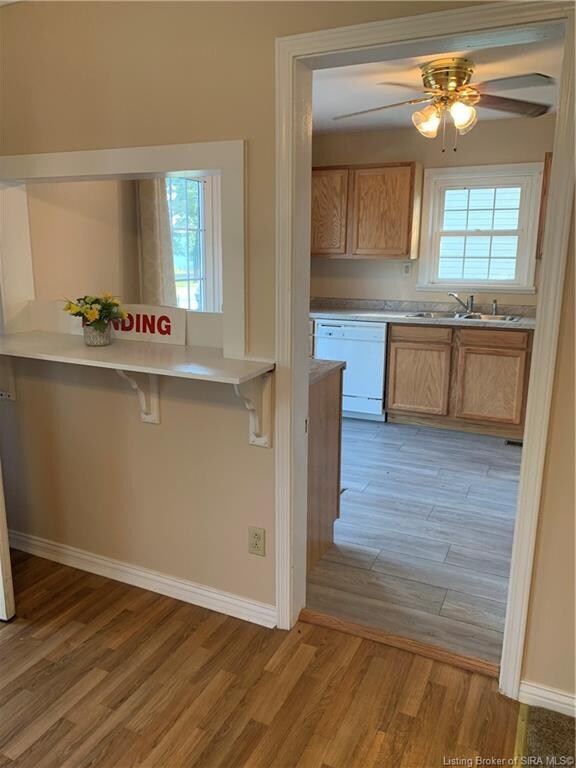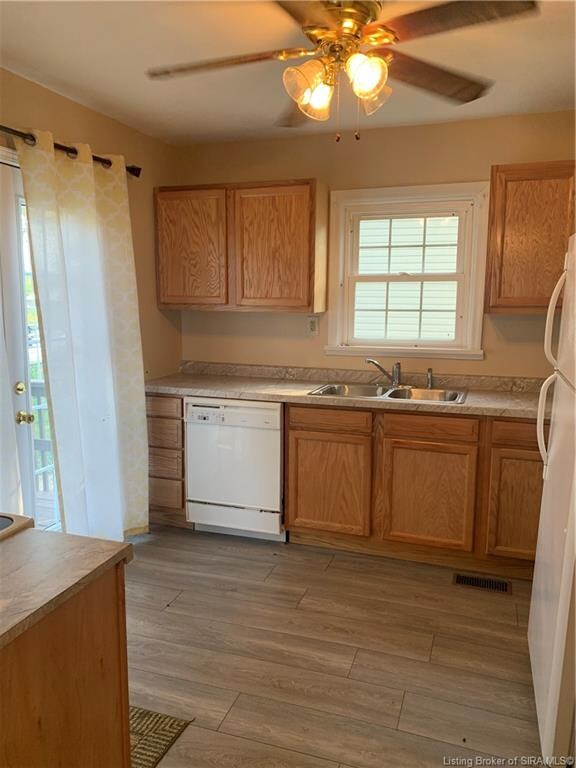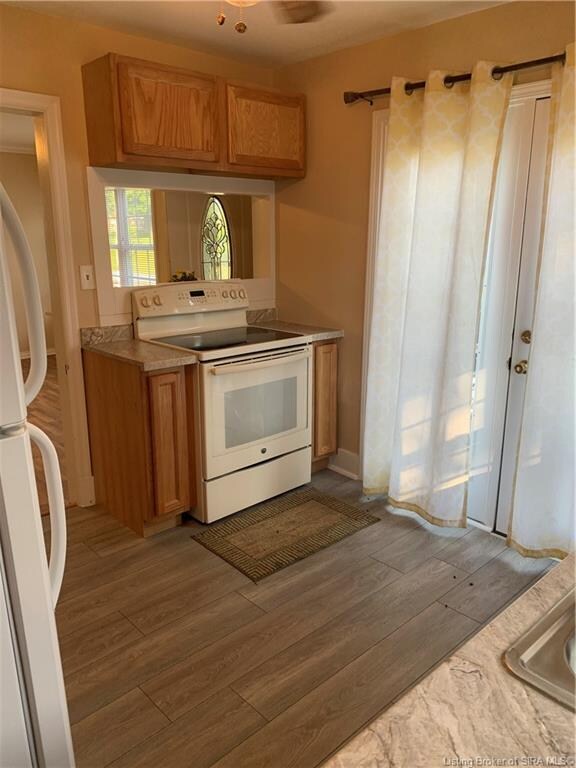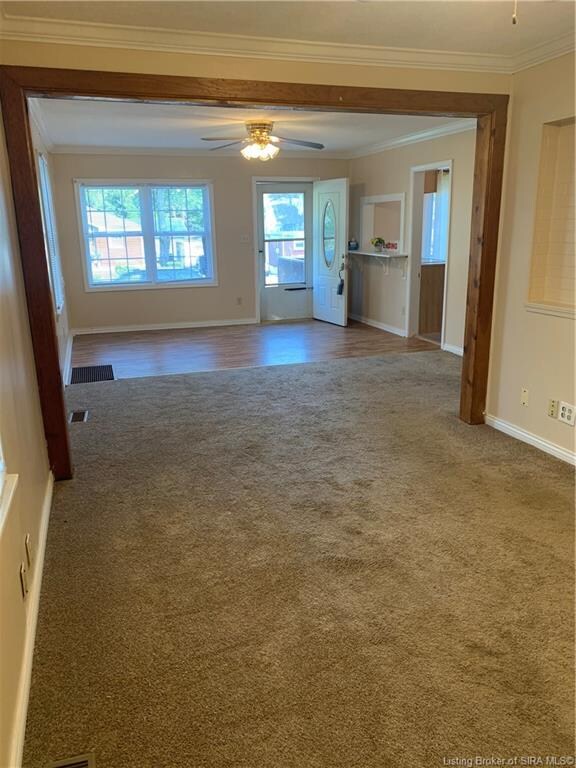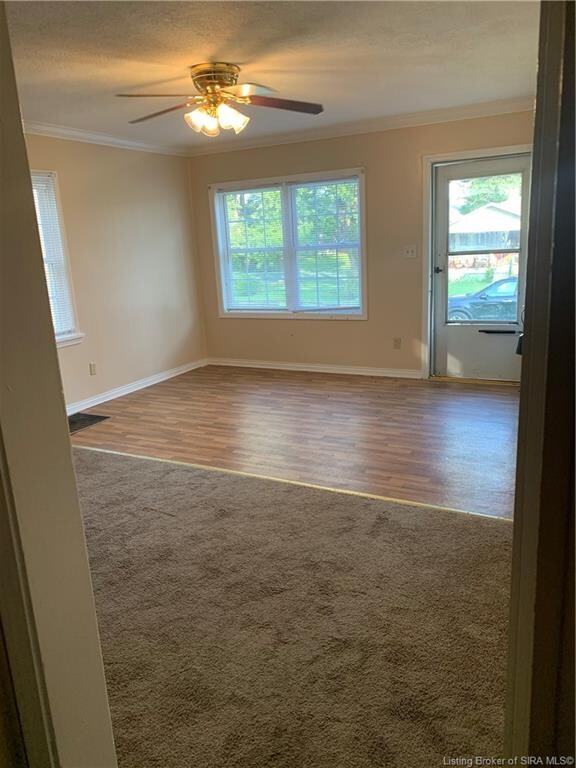
1263 High St Charlestown, IN 47111
Highlights
- Deck
- Covered patio or porch
- Shed
- Pleasant Ridge Elementary School Rated A-
- First Floor Utility Room
- 1-Story Property
About This Home
As of September 2021***Recently updated!!***Check out this recently updated home conveniently located to everything you need in Charlestown. This home features two large bedrooms, one bath and has a spacious living room and kitchen area. There is a first floor laundry, an upstairs finished attic, and unfinished basement for additional storage. Updates include a brand new furnace and hot water heater. The kitchen has also been updated with new cabinets, countertops and flooring. The property has a covered patio in the back with a large shed. Owner is a licensed real estate agent. Sq ft & rm sz approx.
Home Details
Home Type
- Single Family
Est. Annual Taxes
- $1,582
Year Built
- Built in 1965
Lot Details
- 6,186 Sq Ft Lot
- Lot Dimensions are 40 x 120
Home Design
- Frame Construction
- Vinyl Siding
Interior Spaces
- 1,140 Sq Ft Home
- 1-Story Property
- Ceiling Fan
- Blinds
- Family Room
- First Floor Utility Room
- Storage
- Utility Room
- Unfinished Basement
- Sump Pump
Kitchen
- Oven or Range
- Dishwasher
Bedrooms and Bathrooms
- 2 Bedrooms
- 1 Full Bathroom
Outdoor Features
- Deck
- Covered patio or porch
- Shed
Utilities
- Central Air
- Heat Pump System
- Gas Available
- Natural Gas Water Heater
Listing and Financial Details
- Assessor Parcel Number 101811700957000004
Ownership History
Purchase Details
Home Financials for this Owner
Home Financials are based on the most recent Mortgage that was taken out on this home.Purchase Details
Purchase Details
Purchase Details
Home Financials for this Owner
Home Financials are based on the most recent Mortgage that was taken out on this home.Purchase Details
Purchase Details
Purchase Details
Similar Home in Charlestown, IN
Home Values in the Area
Average Home Value in this Area
Purchase History
| Date | Type | Sale Price | Title Company |
|---|---|---|---|
| Warranty Deed | -- | None Available | |
| Quit Claim Deed | -- | None Available | |
| Warranty Deed | -- | None Available | |
| Quit Claim Deed | -- | -- | |
| Warranty Deed | -- | -- | |
| Deed | $50,430 | -- | |
| Warranty Deed | -- | None Available | |
| Deed | $50,430 | -- | |
| Sheriffs Deed | $50,430 | None Available |
Property History
| Date | Event | Price | Change | Sq Ft Price |
|---|---|---|---|---|
| 09/30/2021 09/30/21 | Sold | $126,900 | +1.6% | $111 / Sq Ft |
| 08/08/2021 08/08/21 | Pending | -- | -- | -- |
| 08/03/2021 08/03/21 | For Sale | $124,900 | +149.3% | $110 / Sq Ft |
| 04/24/2018 04/24/18 | Sold | $50,100 | +3.3% | $37 / Sq Ft |
| 03/05/2018 03/05/18 | Pending | -- | -- | -- |
| 02/19/2018 02/19/18 | Price Changed | $48,500 | -9.3% | $36 / Sq Ft |
| 01/23/2018 01/23/18 | For Sale | $53,500 | +6.8% | $40 / Sq Ft |
| 01/18/2018 01/18/18 | Off Market | $50,100 | -- | -- |
| 01/16/2018 01/16/18 | For Sale | $53,500 | -- | $40 / Sq Ft |
Tax History Compared to Growth
Tax History
| Year | Tax Paid | Tax Assessment Tax Assessment Total Assessment is a certain percentage of the fair market value that is determined by local assessors to be the total taxable value of land and additions on the property. | Land | Improvement |
|---|---|---|---|---|
| 2024 | $1,489 | $181,500 | $14,400 | $167,100 |
| 2023 | $1,489 | $156,700 | $14,400 | $142,300 |
| 2022 | $1,445 | $145,400 | $10,800 | $134,600 |
| 2021 | $624 | $87,400 | $7,200 | $80,200 |
| 2020 | $0 | $79,000 | $7,200 | $71,800 |
| 2019 | $0 | $70,800 | $7,200 | $63,600 |
| 2018 | $9 | $68,500 | $7,200 | $61,300 |
| 2017 | $8 | $64,400 | $7,200 | $57,200 |
| 2016 | $8 | $58,400 | $7,200 | $51,200 |
| 2014 | -- | $57,600 | $7,200 | $50,400 |
| 2013 | -- | $57,400 | $7,200 | $50,200 |
Agents Affiliated with this Home
-
Michele James
M
Seller's Agent in 2021
Michele James
JPAR Aspire
(502) 432-9030
13 in this area
28 Total Sales
-
Abby Corbin

Buyer's Agent in 2021
Abby Corbin
RE/MAX
(812) 896-5573
2 in this area
57 Total Sales
-
Sherry Bennett-Webb

Seller's Agent in 2018
Sherry Bennett-Webb
Bennett-Webb Realty
(502) 664-6666
150 Total Sales
-
W
Seller Co-Listing Agent in 2018
Wendy Nickles
-
Claudia Fritzinger

Buyer's Agent in 2018
Claudia Fritzinger
Starlight Real Estate
(812) 989-7226
30 in this area
99 Total Sales
Map
Source: Southern Indiana REALTORS® Association
MLS Number: 202109693
APN: 10-18-11-700-957.000-004
- 5579 Limestone Creek Dr
- 5543 Limestone Creek Dr
- 5525 Limestone Creek Dr
- 770 Level St
- 532 Beechwood Dr
- 1920 Harmony Cir
- 1916 Harmony Cir
- 104 Spring St
- 451 Spring St
- 456 Thompson St
- 109 Crestview Ct
- 101 Jennings St
- 250 High St
- 118 Clark Rd
- 203 Guilford Rd
- 348 Clark Rd
- 306 Hampton Ct
- 304 Hampton Ct
- Monroe Street & Fulkerson Dr
- Monroe Street & Fulkerson Dr
