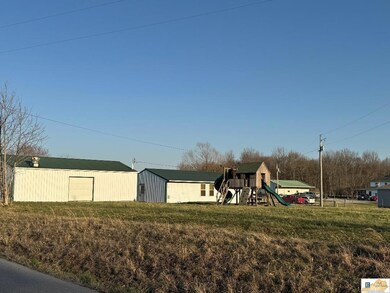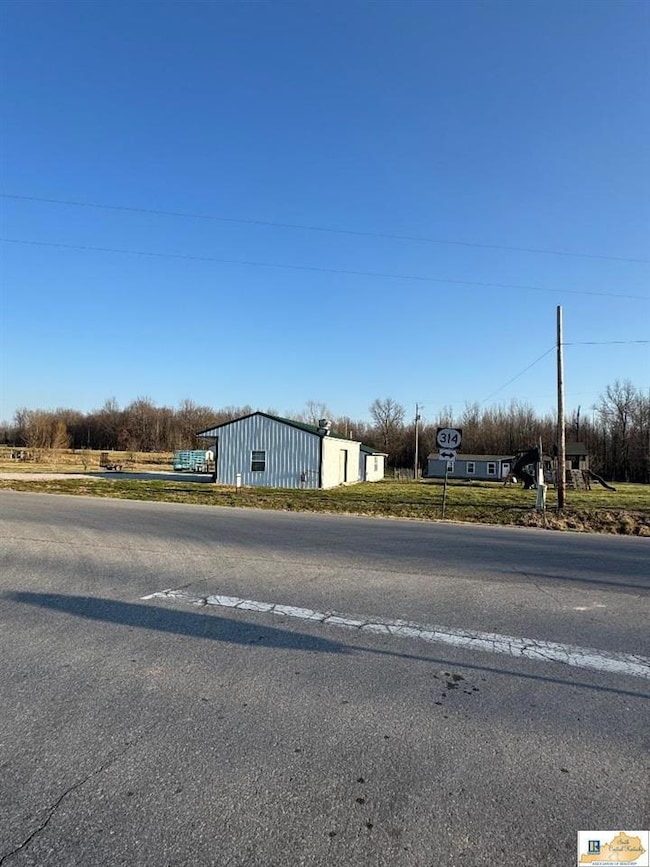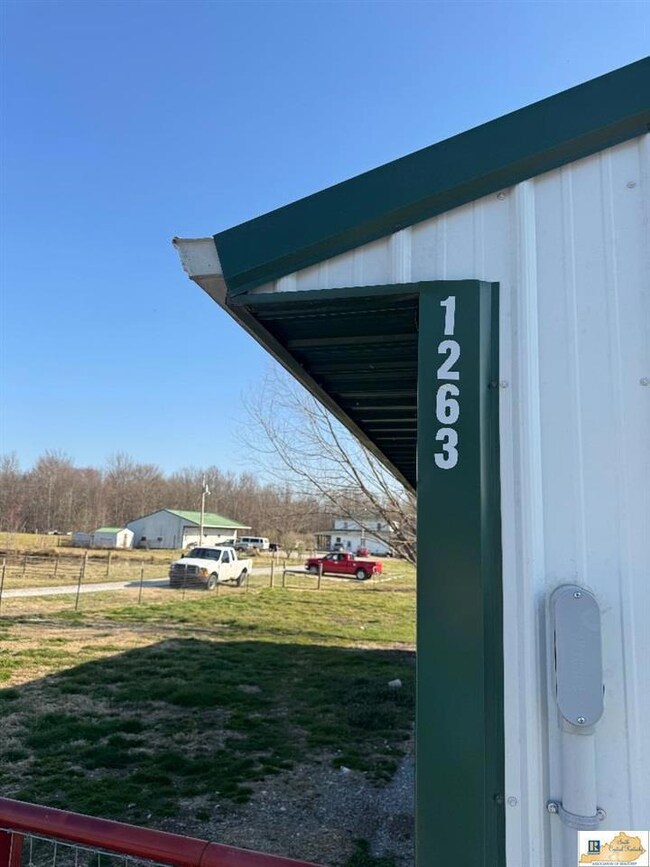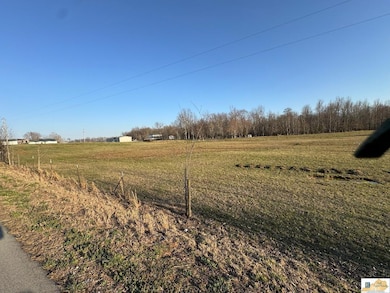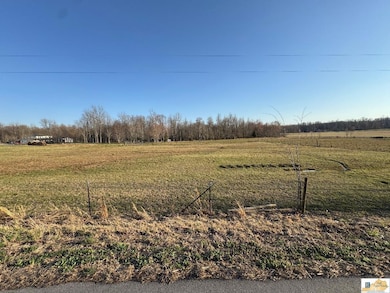
1263 Hiseville Center Rd Center, KY 42214
Estimated payment $689/month
Highlights
- Farm
- Main Floor Primary Bedroom
- Fenced Yard
- Converted Barn or Barndominium
- Secondary bathroom tub or shower combo
- 2 Car Detached Garage
About This Home
Endless Possibilities in a Beautiful Country Setting! Discover the perfect blend of peaceful country living and business potential with this unique barndominium on 2.28 acres of prime road-front property at the intersection of Hwy 314 & Hwy 677. This barndominium features an open floor plan, 2 bedrooms, and 1 bath, with low-maintenance concrete floors and a stylish mix of metal and cedar siding on the interior walls. The home is heated and cooled with a mini-split unit, though natural gas is available, and a gas heater is on-site for those who prefer it. A fenced-in dog yard with its own pet door provides a perfect space for your furry friends. Adjacent to the home is a 720 sf detached garage/shop, formerly used as a bakery. The shop still features newer hood ductwork and convection ovens, 1/2 bathroom, concrete floors and a commercial 3 bay sink, making it ideal for a new business venture, workshop, or additional storage space. All of this is set on a gorgeous 2.28-acre lot, offering plenty of space and visibility for residential or commercial use. Don’t miss this incredible opportunity—whether you're looking for a peaceful home, a business location, or both! Call today to schedule your showing!
Home Details
Home Type
- Single Family
Est. Annual Taxes
- $848
Year Built
- Built in 2017
Lot Details
- 2.28 Acre Lot
- Fenced Yard
- Level Lot
Parking
- 2 Car Detached Garage
- Automatic Garage Door Opener
Home Design
- Converted Barn or Barndominium
- Slab Foundation
- Metal Construction or Metal Frame
Interior Spaces
- 864 Sq Ft Home
- Gas Fireplace
- Combination Dining and Living Room
- Concrete Flooring
- No Kitchen Appliances
Bedrooms and Bathrooms
- 2 Bedrooms
- Primary Bedroom on Main
- Bathroom on Main Level
- 1 Full Bathroom
- Secondary bathroom tub or shower combo
Schools
- Metcalfe County Elementary And Middle School
- Metcalfe County High School
Utilities
- Ductless Heating Or Cooling System
- Heating Available
- Electric Water Heater
- Septic System
Additional Features
- No Interior Steps
- Farm
Listing and Financial Details
- Assessor Parcel Number 009-00-00-035.03
Map
Home Values in the Area
Average Home Value in this Area
Tax History
| Year | Tax Paid | Tax Assessment Tax Assessment Total Assessment is a certain percentage of the fair market value that is determined by local assessors to be the total taxable value of land and additions on the property. | Land | Improvement |
|---|---|---|---|---|
| 2024 | $848 | $80,000 | $0 | $0 |
| 2023 | $839 | $80,000 | $0 | $0 |
| 2022 | $766 | $72,000 | $0 | $0 |
| 2021 | $655 | $60,000 | $0 | $0 |
| 2020 | $669 | $60,000 | $0 | $0 |
| 2019 | $679 | $60,000 | $0 | $0 |
| 2018 | $372 | $32,000 | $0 | $0 |
Property History
| Date | Event | Price | Change | Sq Ft Price |
|---|---|---|---|---|
| 05/12/2025 05/12/25 | Pending | -- | -- | -- |
| 05/02/2025 05/02/25 | Price Changed | $110,000 | -8.3% | $127 / Sq Ft |
| 03/24/2025 03/24/25 | Price Changed | $120,000 | -7.0% | $139 / Sq Ft |
| 03/13/2025 03/13/25 | For Sale | $129,000 | +79.2% | $149 / Sq Ft |
| 04/26/2021 04/26/21 | Sold | $72,000 | -3.4% | $70 / Sq Ft |
| 04/14/2021 04/14/21 | Pending | -- | -- | -- |
| 04/07/2021 04/07/21 | For Sale | $74,500 | 0.0% | $73 / Sq Ft |
| 03/30/2021 03/30/21 | Pending | -- | -- | -- |
| 03/25/2021 03/25/21 | For Sale | $74,500 | -- | $73 / Sq Ft |
Purchase History
| Date | Type | Sale Price | Title Company |
|---|---|---|---|
| Deed | $72,000 | None Available | |
| Deed | $60,000 | -- |
Mortgage History
| Date | Status | Loan Amount | Loan Type |
|---|---|---|---|
| Open | $40,000 | Credit Line Revolving |
Similar Homes in the area
Source: South Central Kentucky Association of REALTORS®
MLS Number: SC46487
APN: 009-00-00-035.03
- 3715 Pleasant Valley Church Rd
- 150 Center 3 Springs Rd
- 1148 Center Peggyville Rd
- 2210 Atwell Rd
- 2098 Crail Hope Rd
- 2398 Knob Lick Blue Springs Rd
- 7485 Knob Lick Rd
- 500 Bishop Ln
- 6460 Knob Lick Rd
- 2262 Liberty Lawson Rd
- 3497 Hundred Acre Pond Rd
- 614 Little Barren Church Rd
- 1445 Oil Field Rd
- 101 Hiseville Coral Hill St
- 1638 Little Barren Rd
- 1404 Liberty Schoolhouse Rd
- 658 Whickerville Rd
- 654 Whickerville Rd
- 642 Whickerville Rd
- 1714 Fairview Church Pascal Rd

