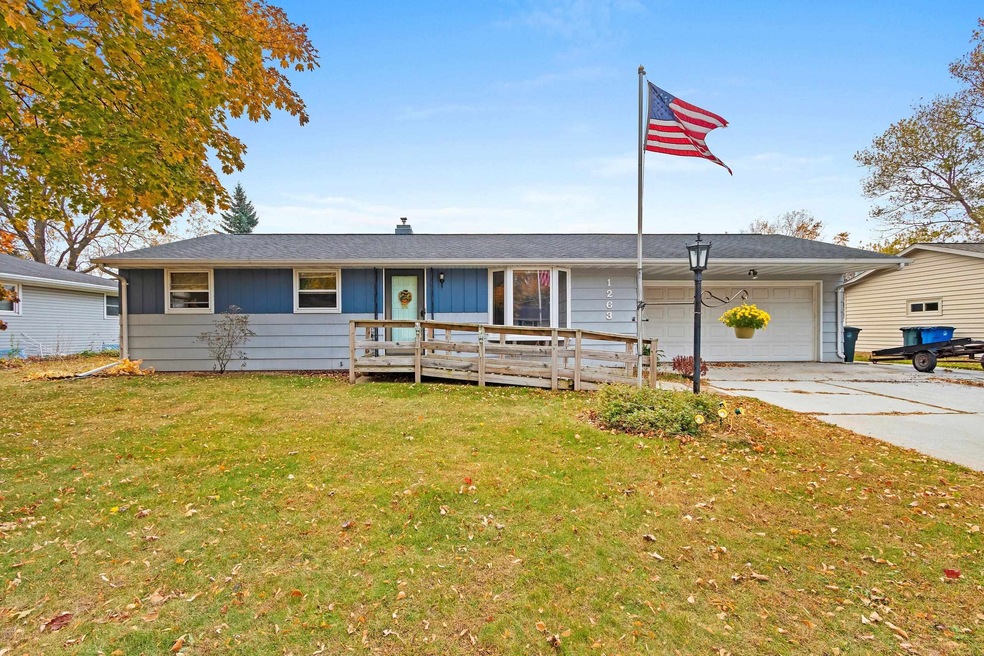
1263 Morris Ave Green Bay, WI 54304
Highlights
- 2 Car Attached Garage
- 1-Story Property
- Heated Garage
- Forced Air Heating and Cooling System
About This Home
As of June 2025Ranch home just a few blocks away from Lambeau Field and Titletown District! The spacious living room features a bump-out window that opens to the kitchen/dinette. The kitchen includes all appliances, including a dishwasher and, a built-in microwave. Three bedrooms on the main floor and a full bath. The lower level is finished and has an extra guest room/den, and toilet. Two-stall heated garage with extra parking, rear deck, and spacious backyard with fruit trees. Other recent updates include a roof, furnace, central air, and water heater. Perfect central location with easy access to entertainment, highway access, and shopping. Being sold 'as-is" condition
Last Agent to Sell the Property
Coldwell Banker Real Estate Group License #94-53412 Listed on: 11/01/2024

Home Details
Home Type
- Single Family
Est. Annual Taxes
- $2,303
Year Built
- Built in 1970
Lot Details
- 10,454 Sq Ft Lot
- Lot Dimensions are 80x132
Home Design
- Poured Concrete
- Cedar Shake Siding
- Press Board Siding
Interior Spaces
- 1-Story Property
- Partially Finished Basement
- Basement Fills Entire Space Under The House
Kitchen
- Oven or Range
- <<microwave>>
- Disposal
Bedrooms and Bathrooms
- 3 Bedrooms
- 1 Full Bathroom
Parking
- 2 Car Attached Garage
- Heated Garage
- Garage Door Opener
- Driveway
Schools
- Ashwaubenon High School
Utilities
- Forced Air Heating and Cooling System
- Heating System Uses Natural Gas
Ownership History
Purchase Details
Home Financials for this Owner
Home Financials are based on the most recent Mortgage that was taken out on this home.Purchase Details
Home Financials for this Owner
Home Financials are based on the most recent Mortgage that was taken out on this home.Purchase Details
Similar Homes in Green Bay, WI
Home Values in the Area
Average Home Value in this Area
Purchase History
| Date | Type | Sale Price | Title Company |
|---|---|---|---|
| Warranty Deed | $349,900 | Liberty Title & Abstract Inc | |
| Deed | -- | New Title Services | |
| Warranty Deed | $246,000 | -- | |
| Deed | -- | New Title Services | |
| Deed | -- | -- |
Mortgage History
| Date | Status | Loan Amount | Loan Type |
|---|---|---|---|
| Open | $314,910 | Purchase Money Mortgage |
Property History
| Date | Event | Price | Change | Sq Ft Price |
|---|---|---|---|---|
| 06/23/2025 06/23/25 | Sold | $349,900 | 0.0% | $192 / Sq Ft |
| 06/19/2025 06/19/25 | Pending | -- | -- | -- |
| 05/21/2025 05/21/25 | For Sale | $349,900 | +42.2% | $192 / Sq Ft |
| 12/13/2024 12/13/24 | Sold | $246,000 | -1.6% | $135 / Sq Ft |
| 11/19/2024 11/19/24 | Pending | -- | -- | -- |
| 11/12/2024 11/12/24 | Price Changed | $249,900 | -3.8% | $137 / Sq Ft |
| 11/01/2024 11/01/24 | For Sale | $259,900 | -- | $143 / Sq Ft |
Tax History Compared to Growth
Tax History
| Year | Tax Paid | Tax Assessment Tax Assessment Total Assessment is a certain percentage of the fair market value that is determined by local assessors to be the total taxable value of land and additions on the property. | Land | Improvement |
|---|---|---|---|---|
| 2024 | $2,513 | $186,400 | $52,700 | $133,700 |
| 2023 | $2,303 | $186,400 | $52,700 | $133,700 |
| 2022 | $2,147 | $145,000 | $43,900 | $101,100 |
| 2021 | $2,208 | $145,000 | $43,900 | $101,100 |
| 2020 | $2,059 | $124,300 | $35,400 | $88,900 |
| 2019 | $1,990 | $124,300 | $35,400 | $88,900 |
| 2018 | $1,973 | $114,900 | $33,700 | $81,200 |
| 2017 | $2,088 | $114,900 | $33,700 | $81,200 |
| 2016 | $2,093 | $114,900 | $33,700 | $81,200 |
| 2015 | $2,189 | $114,900 | $33,700 | $81,200 |
| 2014 | $2,110 | $114,900 | $33,700 | $81,200 |
| 2013 | $2,110 | $114,900 | $33,700 | $81,200 |
Agents Affiliated with this Home
-
Terri Balistriere

Seller's Agent in 2025
Terri Balistriere
Express Realty LLC
(920) 819-5282
213 Total Sales
-
Samantha Trigueros

Buyer's Agent in 2025
Samantha Trigueros
Keller Williams Green Bay
(920) 634-4128
3 Total Sales
-
Russ Schisel

Seller's Agent in 2024
Russ Schisel
Coldwell Banker
(920) 621-3575
205 Total Sales
Map
Source: REALTORS® Association of Northeast Wisconsin
MLS Number: 50300377
APN: VA-428-C-92
- 2074 Marlee Ln Unit 2076
- 1191 Echo Ln
- 1166 Echo Ln
- 1307 Blue Ridge Dr
- 1216 Valley View Rd
- 1360 Eminence St
- 2210 Patty Ln
- 1380 Eminence St
- 1471 Morris Ave
- 1073 April Ln
- 1110 Brookwood Dr
- 1100 Brookwood Dr
- 2331 Larue Ln
- 1371 View Ln
- 2340 Larue Ln
- 1494 Parkway Dr
- 2409 Cedar Ridge Unit D
- 1135 Sharie Ln
- 979 La Croix Ave
- 2401 Ingold Ct
