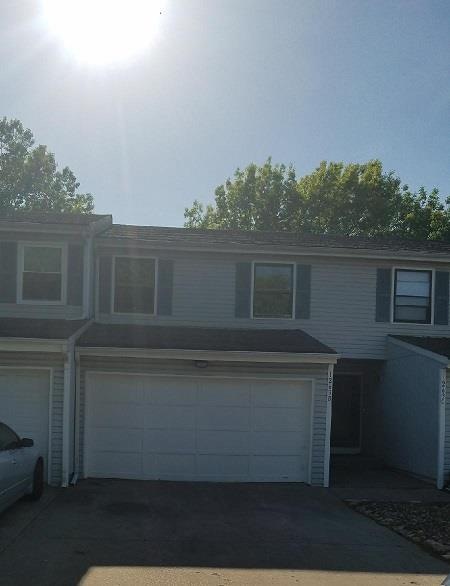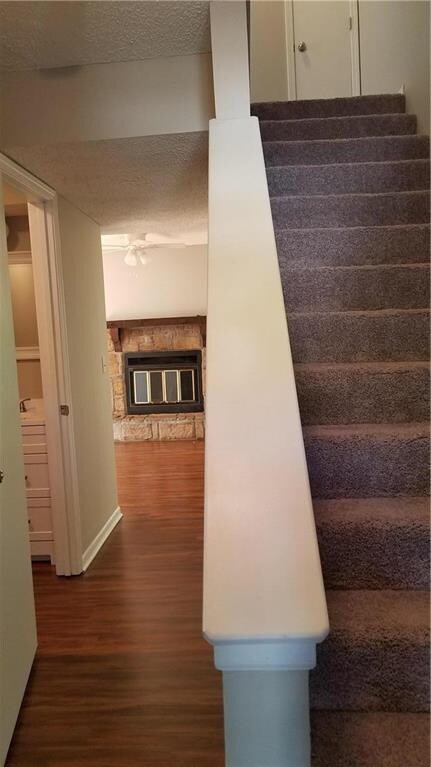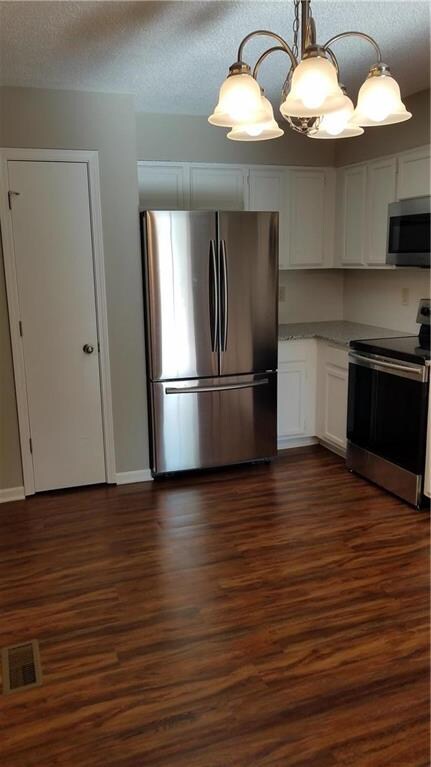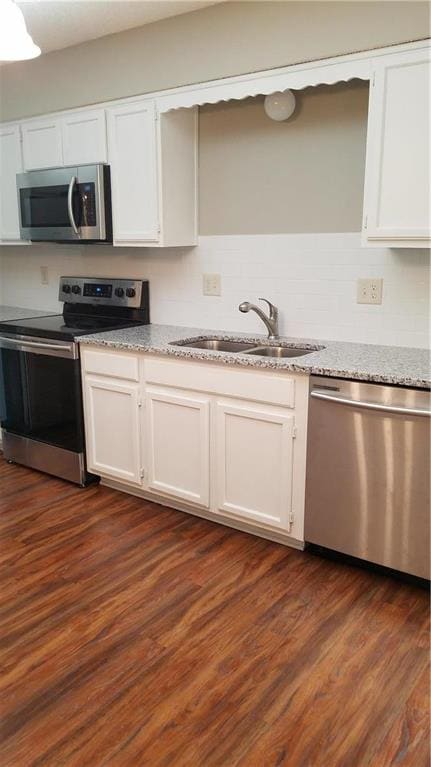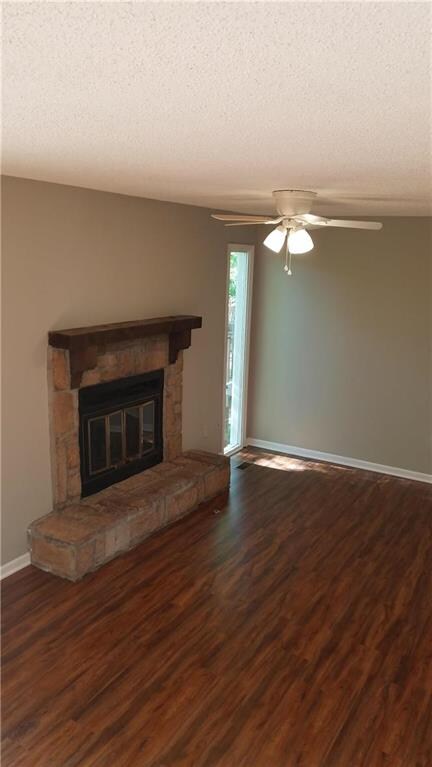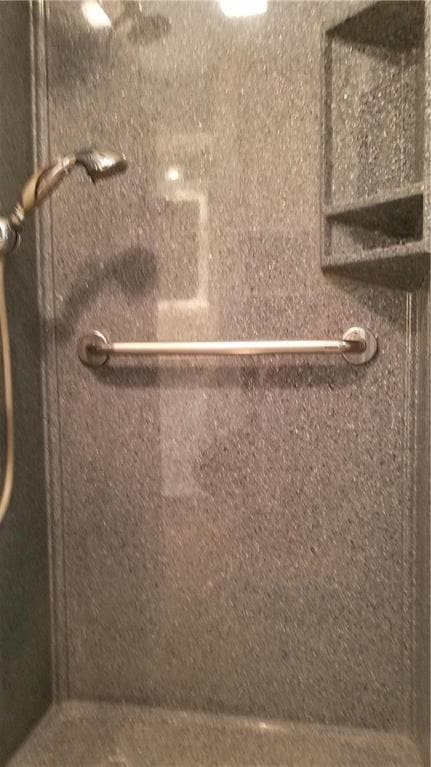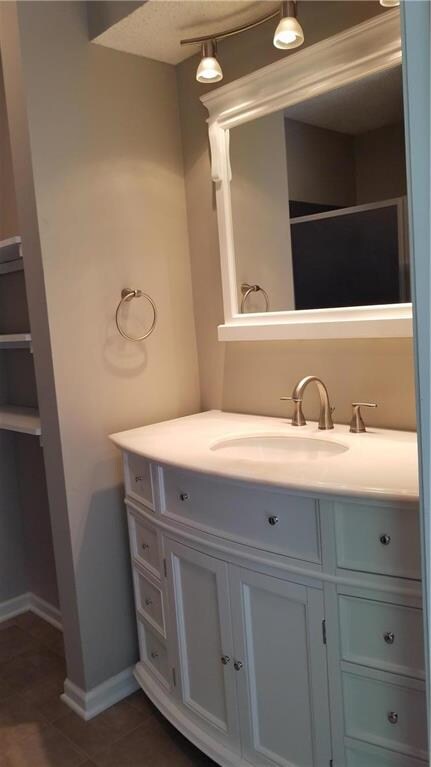
1263 N Petzold Dr Unit B Olathe, KS 66061
Estimated Value: $214,000 - $248,000
Highlights
- Deck
- Vaulted Ceiling
- Granite Countertops
- Olathe North Sr High School Rated A
- Traditional Architecture
- Stainless Steel Appliances
About This Home
As of June 2018Wow! Nicely updated, move in ready with granite counters, brand new SS Samsung appliances including refrigerator! New neutral paint, carpet and vanities. Ceiling fans in all rooms. Two walk-in closets for plenty of storage! Close to everything - schools, shopping, highway, and parks! Convenient bedroom level laundry. Plenty of storage in the unfinished basement and 2-car garage! Spend more of your summer doing fun things and not lawn mowing as it's included in HOA! Great first home or rental property!
Last Agent to Sell the Property
Platinum Realty LLC License #SP00054587 Listed on: 05/10/2018

Townhouse Details
Home Type
- Townhome
Est. Annual Taxes
- $1,333
Year Built
- Built in 1984
Lot Details
- 2,268
HOA Fees
- $90 Monthly HOA Fees
Parking
- 2 Car Attached Garage
- Inside Entrance
- Front Facing Garage
- Garage Door Opener
Home Design
- Traditional Architecture
- Composition Roof
- Vinyl Siding
Interior Spaces
- 1,346 Sq Ft Home
- Wet Bar: Walk-In Closet(s), Ceiling Fan(s), Shower Over Tub, Shower Only, Carpet, Fireplace, Granite Counters, Pantry
- Built-In Features: Walk-In Closet(s), Ceiling Fan(s), Shower Over Tub, Shower Only, Carpet, Fireplace, Granite Counters, Pantry
- Vaulted Ceiling
- Ceiling Fan: Walk-In Closet(s), Ceiling Fan(s), Shower Over Tub, Shower Only, Carpet, Fireplace, Granite Counters, Pantry
- Skylights
- Fireplace With Gas Starter
- Shades
- Plantation Shutters
- Drapes & Rods
- Family Room with Fireplace
- Living Room with Fireplace
- Unfinished Basement
Kitchen
- Eat-In Kitchen
- Electric Oven or Range
- Recirculated Exhaust Fan
- Dishwasher
- Stainless Steel Appliances
- Granite Countertops
- Laminate Countertops
- Disposal
Flooring
- Wall to Wall Carpet
- Linoleum
- Laminate
- Stone
- Ceramic Tile
- Luxury Vinyl Plank Tile
- Luxury Vinyl Tile
Bedrooms and Bathrooms
- 3 Bedrooms
- Cedar Closet: Walk-In Closet(s), Ceiling Fan(s), Shower Over Tub, Shower Only, Carpet, Fireplace, Granite Counters, Pantry
- Walk-In Closet: Walk-In Closet(s), Ceiling Fan(s), Shower Over Tub, Shower Only, Carpet, Fireplace, Granite Counters, Pantry
- Double Vanity
- Bathtub with Shower
Outdoor Features
- Deck
- Enclosed patio or porch
Schools
- Washington Elementary School
- Olathe North High School
Additional Features
- 2,268 Sq Ft Lot
- Central Heating and Cooling System
Community Details
- Association fees include building maint, lawn maintenance, snow removal
- North Ridge Subdivision
- On-Site Maintenance
Listing and Financial Details
- Assessor Parcel Number DP50400010 003B
Ownership History
Purchase Details
Home Financials for this Owner
Home Financials are based on the most recent Mortgage that was taken out on this home.Purchase Details
Home Financials for this Owner
Home Financials are based on the most recent Mortgage that was taken out on this home.Purchase Details
Home Financials for this Owner
Home Financials are based on the most recent Mortgage that was taken out on this home.Similar Homes in Olathe, KS
Home Values in the Area
Average Home Value in this Area
Purchase History
| Date | Buyer | Sale Price | Title Company |
|---|---|---|---|
| Kim Lydia Kyung | -- | -- | |
| Kim Kyung Won | -- | Platinum Title Llc | |
| Kim Kyung Won | -- | Platinum Title Llc |
Mortgage History
| Date | Status | Borrower | Loan Amount |
|---|---|---|---|
| Open | Kim Lydia Kyung | $161,172 | |
| Previous Owner | Kim Kyung Won | $135,500 | |
| Previous Owner | Kim Kyung Won | $129,865 | |
| Previous Owner | Platinum Funds Llc | $85,800 | |
| Previous Owner | Ross Phyllis A | $50,000 |
Property History
| Date | Event | Price | Change | Sq Ft Price |
|---|---|---|---|---|
| 06/14/2018 06/14/18 | Sold | -- | -- | -- |
| 05/10/2018 05/10/18 | For Sale | $132,700 | -- | $99 / Sq Ft |
Tax History Compared to Growth
Tax History
| Year | Tax Paid | Tax Assessment Tax Assessment Total Assessment is a certain percentage of the fair market value that is determined by local assessors to be the total taxable value of land and additions on the property. | Land | Improvement |
|---|---|---|---|---|
| 2024 | $2,302 | $21,252 | $3,427 | $17,825 |
| 2023 | $2,397 | $21,310 | $3,427 | $17,883 |
| 2022 | $2,329 | $20,125 | $2,737 | $17,388 |
| 2021 | $2,237 | $18,262 | $2,484 | $15,778 |
| 2020 | $2,000 | $16,215 | $2,484 | $13,731 |
| 2019 | $1,951 | $15,721 | $2,259 | $13,462 |
| 2018 | $1,774 | $14,226 | $2,053 | $12,173 |
| 2017 | $1,361 | $10,879 | $1,955 | $8,924 |
| 2016 | $1,334 | $10,937 | $1,955 | $8,982 |
| 2015 | $1,333 | $10,937 | $1,955 | $8,982 |
| 2013 | -- | $9,695 | $1,955 | $7,740 |
Agents Affiliated with this Home
-
Cathy Cooper
C
Seller's Agent in 2018
Cathy Cooper
Platinum Realty LLC
(816) 225-9121
1 in this area
17 Total Sales
-
Scott Hilligus
S
Buyer's Agent in 2018
Scott Hilligus
KW Diamond Partners
(913) 980-2189
23 in this area
85 Total Sales
Map
Source: Heartland MLS
MLS Number: 2106363
APN: DP50400010-0003B
- 1201 N Mart-Way Dr Unit 109
- 1151 N Mart-Way Dr Unit 103
- 1528 E 123rd St
- 1153 E Yesteryear Dr
- 1150 E Yesteryear Dr
- 928 E Oakview St
- 1633 N Hunter Dr
- 838 E 125th Terrace
- 12804 S Sycamore St
- No Address W 119th St
- 824 E Johnston St
- 12828 S Trenton St
- 12090 S Nelson Rd
- 16112 W 124th Cir
- 17366 S Raintree Dr Unit Bldg J Unit 40
- 17370 S Raintree Dr Unit BLDG J Unit 39
- 17391 S Raintree Dr Unit Bldg K Unit 43
- 17378 S Raintree Dr Unit Bldg J Unit 37
- 17382 S Raintree Dr Unit Bldg 1 Unit 36
- 17387 S Raintree Dr Unit Bldg K Unit 42
- 1263 N Petzold Dr Unit B
- 1263 N Petzold Dr Unit A
- 1263 N Petzold Dr Unit E
- 1263 N Petzold Dr
- 1263 N Petzold Dr
- 1263 N Petzold Dr
- 1263 N Petzold Dr
- 1263 N Petzold Dr
- 1263 N Petzold Dr Unit C
- 1267 N Petzold Dr
- 1271 N Petzold Dr Unit D
- 1271 N Petzold Dr Unit C
- 1271 N Petzold Dr Unit A
- 1271 N Petzold Dr
- 1271 N Petzold Dr
- 1271 N Petzold Dr
- 1271 N Petzold Dr
- 1271 N Petzold Dr Unit B
- 1262 N Petzold Dr Unit D
- 1262 N Petzold Dr Unit B
