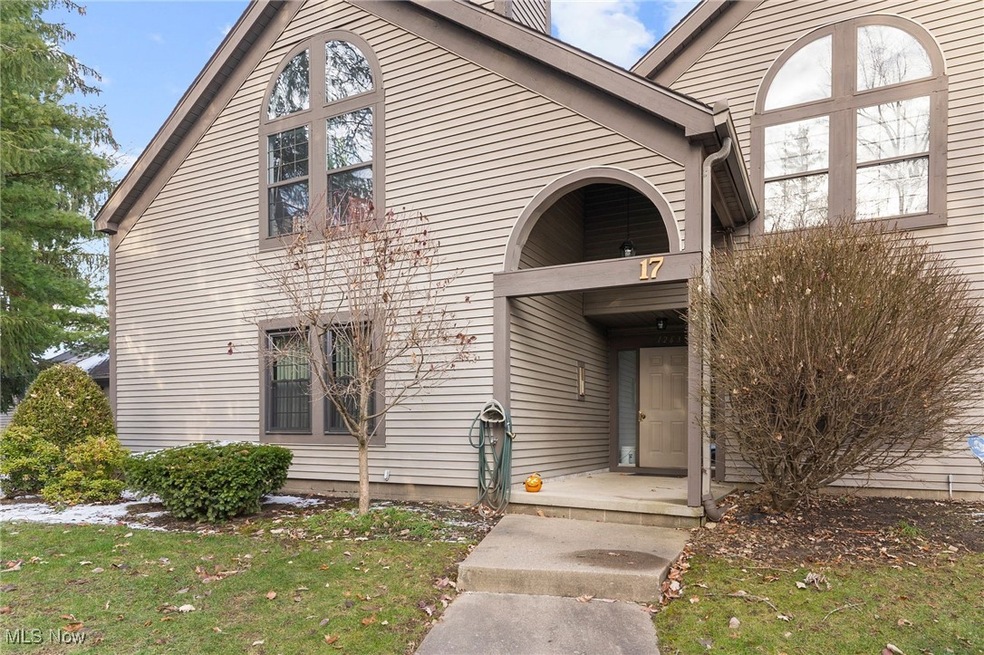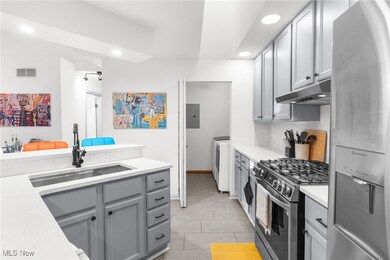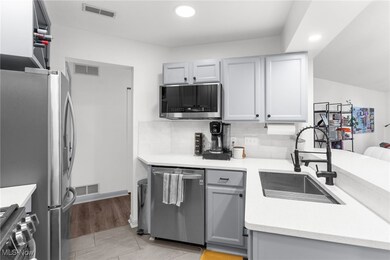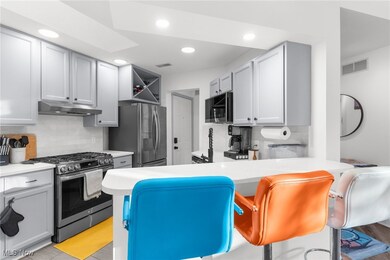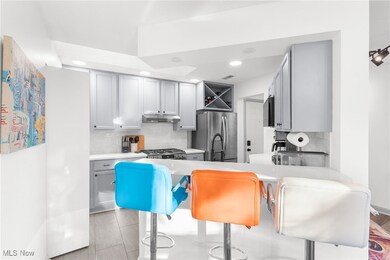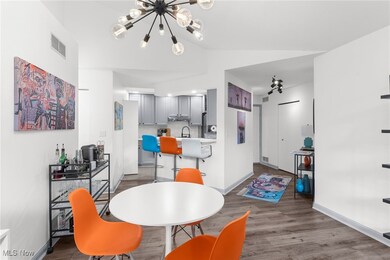
1263 Red Tail Hawk Ct Unit 5 Boardman, OH 44512
Highlights
- Private Pool
- Contemporary Architecture
- 1 Car Detached Garage
- West Boulevard Elementary School Rated A
- Tennis Courts
- Porch
About This Home
As of March 2025Natural light abounds in this second floor airy abode a stone’s throw from Mill Creek Park and convenient shopping and dining. Skylights and a large living room window bring the outside in to this fully renovated townhouse which features vaulted ceilings, loft-inspired design, new flooring, and new lighting throughout. Matte black hardware and lighting, new quartz counter tops, and new stainless steel appliances complete the industrial chic look. Master bath features added double sink in vanity and new tiled shower/tub combo. Guest bath offers new glass-enclosed shower with floor to ceiling tile and new pedestal sink. New roof as of June 2024, If you love outdoor activities this is the place for you... tennis, bocce courts, swimming, and trails near by. Call to set your own private showing today. absolutely nothing needs done to this unit other than to move in! come with one year home warranty guard homewarranty.
Last Agent to Sell the Property
Berkshire Hathaway HomeServices Stouffer Realty Brokerage Email: jsabatine@tprsold.com 330-559-8873 License #2015003126 Listed on: 12/08/2024

Last Buyer's Agent
Berkshire Hathaway HomeServices Stouffer Realty Brokerage Email: jsabatine@tprsold.com 330-559-8873 License #2015003126 Listed on: 12/08/2024

Property Details
Home Type
- Condominium
Est. Annual Taxes
- $2,241
Year Built
- Built in 1991
Lot Details
- Southwest Facing Home
HOA Fees
- $220 Monthly HOA Fees
Parking
- 1 Car Detached Garage
- Garage Door Opener
- Assigned Parking
Home Design
- Contemporary Architecture
- Fiberglass Roof
- Asphalt Roof
- Wood Siding
- Vinyl Siding
Interior Spaces
- 1,158 Sq Ft Home
- 1-Story Property
Kitchen
- Range
- Dishwasher
Bedrooms and Bathrooms
- 2 Main Level Bedrooms
- 2 Full Bathrooms
Laundry
- Laundry in unit
- Dryer
- Washer
Outdoor Features
- Private Pool
- Porch
Utilities
- Forced Air Heating and Cooling System
- Heating System Uses Gas
Listing and Financial Details
- Home warranty included in the sale of the property
- Assessor Parcel Number 29-115-0-017.05-0
Community Details
Overview
- Millcreek Woods Association
- Mill Creek Woods Condo Subdivision
Amenities
- Common Area
Recreation
- Tennis Courts
- Community Pool
- Park
Pet Policy
- Pets Allowed
Ownership History
Purchase Details
Home Financials for this Owner
Home Financials are based on the most recent Mortgage that was taken out on this home.Purchase Details
Purchase Details
Home Financials for this Owner
Home Financials are based on the most recent Mortgage that was taken out on this home.Purchase Details
Home Financials for this Owner
Home Financials are based on the most recent Mortgage that was taken out on this home.Purchase Details
Home Financials for this Owner
Home Financials are based on the most recent Mortgage that was taken out on this home.Purchase Details
Home Financials for this Owner
Home Financials are based on the most recent Mortgage that was taken out on this home.Purchase Details
Similar Homes in the area
Home Values in the Area
Average Home Value in this Area
Purchase History
| Date | Type | Sale Price | Title Company |
|---|---|---|---|
| Warranty Deed | $1,780 | None Listed On Document | |
| Deed | $139,300 | -- | |
| No Value Available | -- | -- | |
| Warranty Deed | $81,500 | -- | |
| Warranty Deed | $80,000 | -- | |
| No Value Available | -- | -- | |
| Deed | -- | -- |
Mortgage History
| Date | Status | Loan Amount | Loan Type |
|---|---|---|---|
| Open | $151,300 | New Conventional | |
| Previous Owner | -- | No Value Available | |
| Previous Owner | $63,600 | New Conventional | |
| Previous Owner | $77,425 | Purchase Money Mortgage | |
| Previous Owner | $64,000 | Purchase Money Mortgage | |
| Previous Owner | -- | No Value Available | |
| Closed | $11,900 | No Value Available |
Property History
| Date | Event | Price | Change | Sq Ft Price |
|---|---|---|---|---|
| 03/24/2025 03/24/25 | Sold | $178,000 | -3.7% | $154 / Sq Ft |
| 02/24/2025 02/24/25 | Pending | -- | -- | -- |
| 02/07/2025 02/07/25 | Price Changed | $184,900 | -5.1% | $160 / Sq Ft |
| 01/22/2025 01/22/25 | Price Changed | $194,900 | -2.5% | $168 / Sq Ft |
| 12/30/2024 12/30/24 | Price Changed | $199,900 | -4.8% | $173 / Sq Ft |
| 12/08/2024 12/08/24 | For Sale | $209,900 | -- | $181 / Sq Ft |
Tax History Compared to Growth
Tax History
| Year | Tax Paid | Tax Assessment Tax Assessment Total Assessment is a certain percentage of the fair market value that is determined by local assessors to be the total taxable value of land and additions on the property. | Land | Improvement |
|---|---|---|---|---|
| 2024 | $2,272 | $44,940 | $5,250 | $39,690 |
| 2023 | $2,241 | $44,940 | $5,250 | $39,690 |
| 2022 | $1,585 | $32,960 | $4,270 | $28,690 |
| 2021 | $1,586 | $32,960 | $4,270 | $28,690 |
| 2020 | $1,595 | $32,960 | $4,270 | $28,690 |
| 2019 | $1,357 | $27,010 | $3,500 | $23,510 |
| 2018 | $1,160 | $27,010 | $3,500 | $23,510 |
| 2017 | $1,164 | $27,010 | $3,500 | $23,510 |
| 2016 | $1,170 | $27,030 | $3,500 | $23,530 |
| 2015 | $1,147 | $27,030 | $3,500 | $23,530 |
| 2014 | $1,150 | $27,030 | $3,500 | $23,530 |
| 2013 | $1,135 | $27,030 | $3,500 | $23,530 |
Agents Affiliated with this Home
-
Joseph Sabatine

Seller's Agent in 2025
Joseph Sabatine
BHHS Northwood
(330) 559-8873
211 Total Sales
Map
Source: MLS Now
MLS Number: 5089231
APN: 29-115-0-017.05-0
- 1263 Red Tail Hawk Ct Unit Build 17 Unit 2
- 1203 Red Tail Hawk Ct Unit 4
- 1193 Red Tail Hawk Ct Unit 1
- 1253 Red Tail Hawk Ct
- 1260 Boardman-Canfield Rd Unit 29
- 6729 Tippecanoe Rd
- 0 Eagle Trace
- 6745 Tippecanoe Rd
- 6781 Tippecanoe Rd
- 6957 Tippecanoe Rd
- 3635 Indian Run Dr Unit 1
- 6868 Twin Oaks Ct Unit 6868
- 7675 Huntington Dr
- 6836 Twin Oaks Ct
- 6327 Catawba Dr
- 6747 Lockwood Blvd
- 3789 Mercedes Place
- 7818 Huntington Cir
- 6006 Tippecanoe Rd
- 6879 Kyle Ridge Pointe
