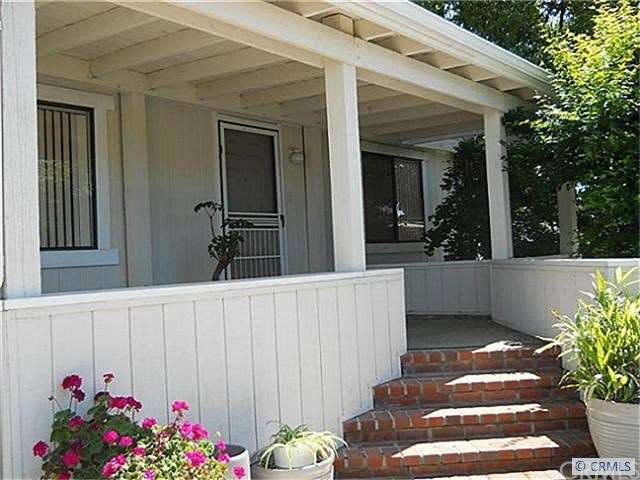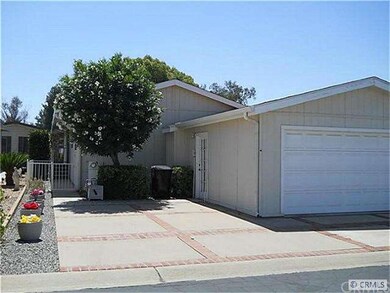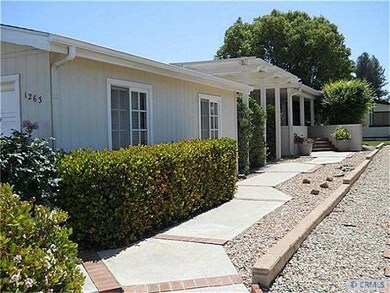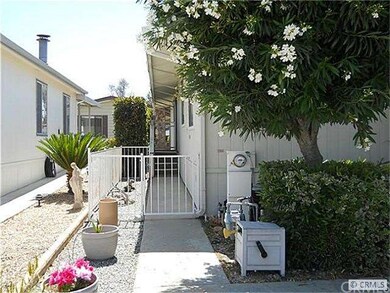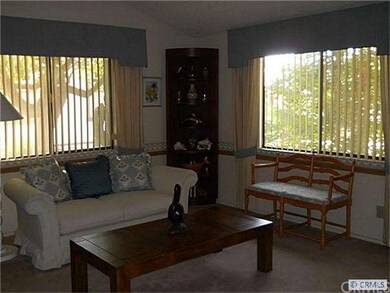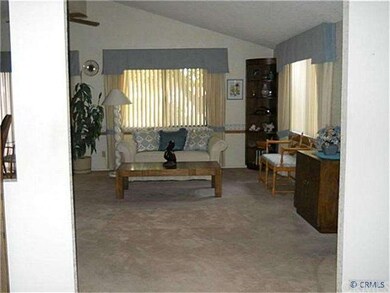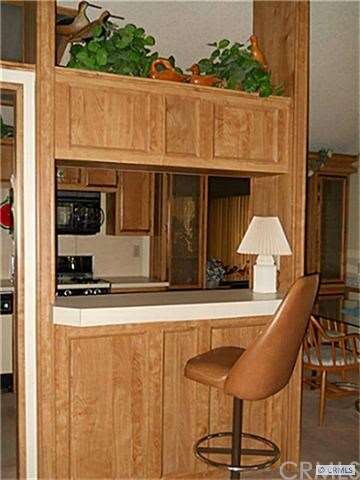
1263 Sorrel Dr Hemet, CA 92545
Seven Hills NeighborhoodHighlights
- Fitness Center
- Private Pool
- All Bedrooms Downstairs
- Tennis Courts
- Senior Community
- Gated Community
About This Home
As of August 2024Nicely maintained manufactured home in gated own-your-own lot senior community Eastlake Mobile Estates. Spacious and open floorplan with custom window coverings. Family room has blt-in desk & bookcases. Dining has Blt-in china hutch. Kitchen breakfast bar is open to living area. Master has Lg mirrored closet, garden tub and sep shower, Relaxing shady cover sideporch. Backs to greenbelt/walkways. Dbl garage has workbench and ducted A/C (was sales office/model home.) Definitely worth taking a look! Loads of Association Amenities including Tennis Courts, pool, and club house. HOA fee of $140 includes water, trash, and use of all facilities. Washer & dryer incl. Furnishings may be included if buyer wishes.
Last Agent to Sell the Property
Bassett & Associates, REALTORS License #00870195 Listed on: 05/07/2012
Last Buyer's Agent
Michaela Cannon
Century 21 Masters License #01884256
Property Details
Home Type
- Mobile/Manufactured
Year Built
- Built in 1987
Lot Details
- 4,792 Sq Ft Lot
- Lot Dimensions are 48 x 103
- Property fronts a private road
- Rectangular Lot
- Paved or Partially Paved Lot
- Drip System Landscaping
- Sprinkler System
- Private Yard
HOA Fees
- $140 Monthly HOA Fees
Parking
- 2 Car Attached Garage
- Parking Available
- Garage Door Opener
- Guest Parking
Home Design
- Manufactured Home With Land
- Planned Development
- Raised Foundation
- Shingle Roof
- Composition Roof
Interior Spaces
- 1,248 Sq Ft Home
- Open Floorplan
- Custom Window Coverings
- Blinds
- Window Screens
- Sliding Doors
- Separate Family Room
- Living Room
- Den
- Workshop
- Storage
- Carpet
Kitchen
- Breakfast Bar
- Dishwasher
- Disposal
Bedrooms and Bathrooms
- 2 Bedrooms
- All Bedrooms Down
- Mirrored Closets Doors
Laundry
- Laundry Room
- Dryer
- Washer
Pool
- Private Pool
- Spa
Outdoor Features
- Tennis Courts
- Deck
- Covered patio or porch
- Rain Gutters
Location
- Property is near public transit
Utilities
- Forced Air Heating and Cooling System
- Heating System Uses Natural Gas
- Underground Utilities
- Sewer Paid
- Cable TV Available
Listing and Financial Details
- Tax Lot 156
- Tax Tract Number 14309
- Assessor Parcel Number 464144004
Community Details
Overview
- Senior Community
- Master Insurance
- Association Phone (951) 663-1529
- Canterbury
- Maintained Community
- Greenbelt
Amenities
- Clubhouse
- Recreation Room
Recreation
- Tennis Courts
- Sport Court
- Fitness Center
- Community Pool
- Community Spa
Pet Policy
- Pet Restriction
Security
- Gated Community
Similar Homes in Hemet, CA
Home Values in the Area
Average Home Value in this Area
Property History
| Date | Event | Price | Change | Sq Ft Price |
|---|---|---|---|---|
| 08/09/2024 08/09/24 | Sold | $265,000 | +4.0% | $212 / Sq Ft |
| 07/16/2024 07/16/24 | Pending | -- | -- | -- |
| 07/12/2024 07/12/24 | For Sale | $254,900 | +301.4% | $204 / Sq Ft |
| 11/20/2012 11/20/12 | Sold | $63,500 | -2.3% | $51 / Sq Ft |
| 10/11/2012 10/11/12 | Price Changed | $65,000 | -12.2% | $52 / Sq Ft |
| 05/07/2012 05/07/12 | For Sale | $74,000 | -- | $59 / Sq Ft |
Tax History Compared to Growth
Agents Affiliated with this Home
-
Chris Lamoree

Seller's Agent in 2024
Chris Lamoree
Berkshire Hathaway HomeServices California Properties
(951) 587-7359
4 in this area
43 Total Sales
-
James McGrath
J
Buyer's Agent in 2024
James McGrath
KW Temecula
(951) 377-3058
1 in this area
6 Total Sales
-
Michelle Bassett

Seller's Agent in 2012
Michelle Bassett
Bassett & Associates, REALTORS
(951) 316-0209
3 in this area
108 Total Sales
-
M
Buyer's Agent in 2012
Michaela Cannon
Century 21 Masters
Map
Source: California Regional Multiple Listing Service (CRMLS)
MLS Number: H747037
- 1205 Yellowood Dr Unit 193
- 1186 Bottle Tree Way
- 1338 Bishop Dr
- 1830 Silver Oak Way
- 1279 Granite Dr
- 1925 Silver Oak Way
- 1434 Bishop Dr
- 2186 Redwood Dr
- 1722 Mango Way
- 1114 Mayten Tree Ct
- 1473 Lodgepole Dr
- 2010 Silver Oak Way
- 1130 Carob Ct
- 2250 Redwood Dr
- 2391 Sequoia Dr
- 1274 Seven Hills Dr
- 995 Santa Teresa Way
- 1322 Division Ct
- 1150 Lemon Gum Ln
- 1030 Clover Ct
