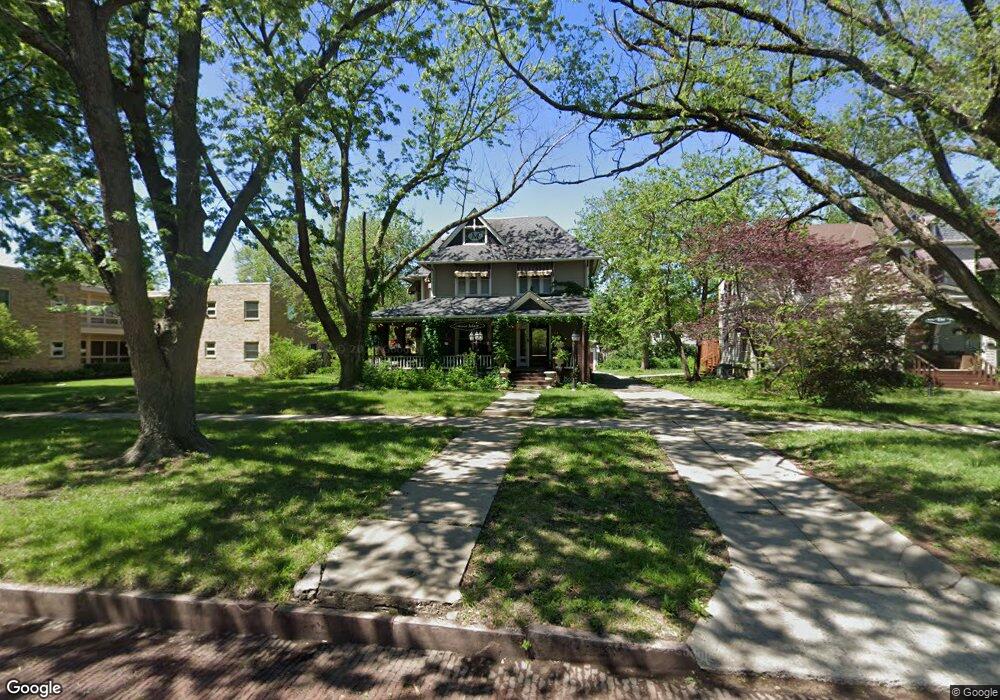1263 SW Fillmore St Topeka, KS 66604
Historic Holliday Park Neighborhood
4
Beds
4
Baths
3,502
Sq Ft
27
Acres
About This Home
This home is located at 1263 SW Fillmore St, Topeka, KS 66604. 1263 SW Fillmore St is a home located in Shawnee County with nearby schools including Randolph Elementary School, Robinson Middle School, and Topeka High School.
Create a Home Valuation Report for This Property
The Home Valuation Report is an in-depth analysis detailing your home's value as well as a comparison with similar homes in the area
Home Values in the Area
Average Home Value in this Area
Tax History Compared to Growth
Map
Nearby Homes
- 1300 SW Fillmore St
- 710 SW 13th St
- 1281 SW Buchanan St
- 1225 SW Throop St
- 1415 SW Fillmore St
- 1200 SW Taylor St
- 0 SW Buchanan St
- 1255 SW Tyler St
- 1015 SW 16th St
- 1610 SW Central Park Ave
- 1504 SW Polk St
- 1532 SW Western Ave
- 1620 SW Clay St
- 1020 SW 11th St
- 1021 SW Polk St
- 1031 SW Clay St
- 1637 SW Fillmore St
- 918 SW 17th St
- 1630 SW Buchanan St
- 1224 SW Garfield Ave
- 1257 SW Fillmore St
- 1257 SW Fillmore St Unit 1257 & 1263 SW Fillm
- 1275 SW Fillmore St Unit . 16
- 1275 SW Fillmore St Unit 25
- 1275 SW Fillmore St Unit 22
- 1275 SW Fillmore St Unit 14
- 1275 SW Fillmore St Unit 13
- 1275 SW Fillmore St Unit 27
- 1275 SW Fillmore St Unit 23
- 1275 SW Fillmore St Unit 24
- 1275 SW Fillmore St Unit 16
- 1275 SW Fillmore St Unit 15
- 1275 SW Fillmore St
- 1275 SW Fillmore St Unit 12
- 1251 SW Fillmore St
- 1258 SW Clay St
- 1247 SW Fillmore St
- 1254 SW Clay St
- 1018 SW 13th St
- 1250 SW Clay St
