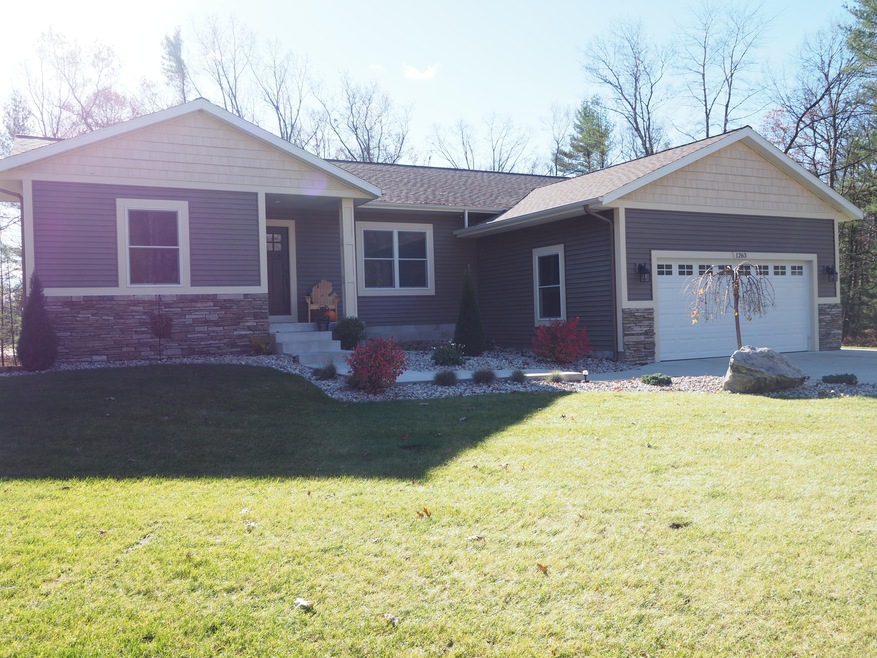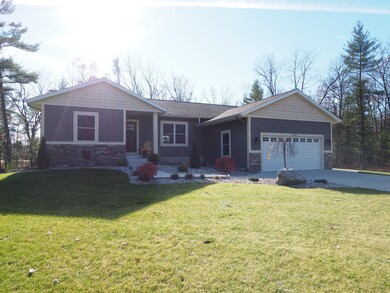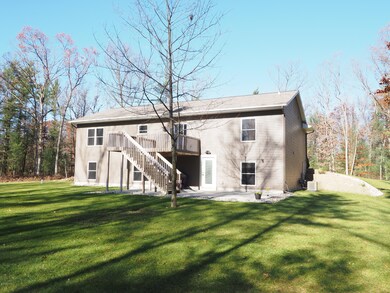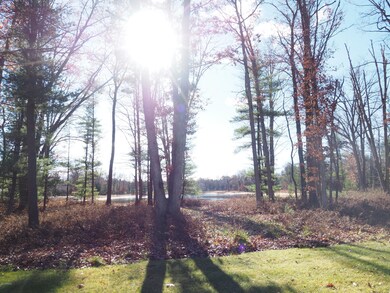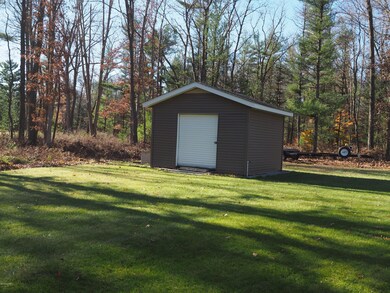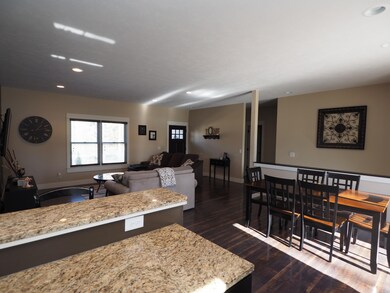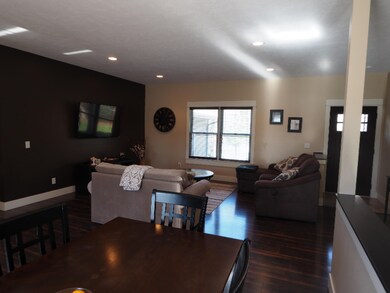
1263 Tall Tree Ln Muskegon, MI 49445
Estimated Value: $386,000 - $474,000
Highlights
- Deck
- Cul-De-Sac
- Eat-In Kitchen
- Recreation Room
- 2 Car Attached Garage
- Patio
About This Home
As of January 2017FANTASTIC HOME IN EXCELLENT CONDITION! Nestled on just over an acre parcel, this 5 bedroom, 3 bath home in Reeths Puffer School District is a must see! The open floor plan provides a spacious kitchen with snack bar, pantry and nice dining area with sliders to the outdoor deck and is also open to the living room. Main floor family room and main floor laundry are an added plus. Large bedrooms, baths and full walkout basement are just a few of this homes many features. Outdoors you'll enjoy the large back yard with views of pond, underground sprinkling and tons of wildlife! Great location-close to schools, restaurants and shopping. Call today for your personal showing. Buyer to verify all information.
Last Agent to Sell the Property
Nexes Realty Muskegon License #6506021186 Listed on: 12/14/2016
Home Details
Home Type
- Single Family
Est. Annual Taxes
- $3,177
Year Built
- Built in 2013
Lot Details
- 1.2 Acre Lot
- Lot Dimensions are 210 x 250
- Cul-De-Sac
- Sprinkler System
Parking
- 2 Car Attached Garage
- Garage Door Opener
Home Design
- Composition Roof
- Vinyl Siding
Interior Spaces
- 2,270 Sq Ft Home
- 1-Story Property
- Ceiling Fan
- Insulated Windows
- Window Screens
- Living Room
- Dining Area
- Recreation Room
- Laundry on main level
Kitchen
- Eat-In Kitchen
- Microwave
- Dishwasher
Flooring
- Laminate
- Ceramic Tile
Bedrooms and Bathrooms
- 5 Bedrooms | 3 Main Level Bedrooms
- 3 Full Bathrooms
Basement
- Walk-Out Basement
- Basement Fills Entire Space Under The House
Outdoor Features
- Deck
- Patio
- Shed
- Storage Shed
Utilities
- Forced Air Heating and Cooling System
- Heating System Uses Natural Gas
- Well
- Septic System
- Phone Available
- Cable TV Available
Ownership History
Purchase Details
Home Financials for this Owner
Home Financials are based on the most recent Mortgage that was taken out on this home.Purchase Details
Home Financials for this Owner
Home Financials are based on the most recent Mortgage that was taken out on this home.Purchase Details
Home Financials for this Owner
Home Financials are based on the most recent Mortgage that was taken out on this home.Purchase Details
Home Financials for this Owner
Home Financials are based on the most recent Mortgage that was taken out on this home.Purchase Details
Home Financials for this Owner
Home Financials are based on the most recent Mortgage that was taken out on this home.Similar Homes in Muskegon, MI
Home Values in the Area
Average Home Value in this Area
Purchase History
| Date | Buyer | Sale Price | Title Company |
|---|---|---|---|
| Hoeft Kyle A | -- | None Available | |
| Bahorski Timothy | -- | None Available | |
| Delong Jeremy | $180,000 | Attorney | |
| Hoeft Melissa | -- | None Available | |
| Delong Jeremy | $27,000 | Attorney | |
| Delong Jeremy | $180,000 | None Available |
Mortgage History
| Date | Status | Borrower | Loan Amount |
|---|---|---|---|
| Open | Bahorski Timothy | $211,400 | |
| Closed | Bahorski Timothy | $222,300 | |
| Closed | Hoeft Kyle A | $261,250 | |
| Previous Owner | Hoeft Melissa | $206,625 | |
| Previous Owner | Delong Jeremy | $140,000 | |
| Previous Owner | Delong Jeremy | $178,000 |
Property History
| Date | Event | Price | Change | Sq Ft Price |
|---|---|---|---|---|
| 01/25/2017 01/25/17 | Sold | $234,000 | -4.5% | $103 / Sq Ft |
| 12/29/2016 12/29/16 | Pending | -- | -- | -- |
| 12/14/2016 12/14/16 | For Sale | $244,900 | +12.6% | $108 / Sq Ft |
| 01/15/2016 01/15/16 | Sold | $217,500 | -7.4% | $96 / Sq Ft |
| 11/23/2015 11/23/15 | Pending | -- | -- | -- |
| 09/17/2015 09/17/15 | For Sale | $234,900 | -- | $103 / Sq Ft |
Tax History Compared to Growth
Tax History
| Year | Tax Paid | Tax Assessment Tax Assessment Total Assessment is a certain percentage of the fair market value that is determined by local assessors to be the total taxable value of land and additions on the property. | Land | Improvement |
|---|---|---|---|---|
| 2024 | $1,581 | $200,500 | $0 | $0 |
| 2023 | $1,511 | $179,000 | $0 | $0 |
| 2022 | $4,100 | $137,600 | $0 | $0 |
| 2021 | $3,893 | $124,400 | $0 | $0 |
| 2020 | $3,853 | $117,200 | $0 | $0 |
| 2019 | $3,900 | $127,400 | $0 | $0 |
| 2018 | $3,856 | $115,800 | $0 | $0 |
| 2017 | $3,949 | $114,800 | $0 | $0 |
| 2016 | $1,070 | $89,700 | $0 | $0 |
| 2015 | -- | $85,800 | $0 | $0 |
| 2014 | -- | $86,100 | $0 | $0 |
| 2013 | -- | $9,000 | $0 | $0 |
Agents Affiliated with this Home
-
Bill Carlston

Seller's Agent in 2017
Bill Carlston
Nexes Realty Muskegon
(231) 739-3501
61 Total Sales
-
Scott Bodenberg
S
Buyer's Agent in 2017
Scott Bodenberg
Nexes Realty Muskegon
(231) 286-9461
31 Total Sales
-
Brock Carlston

Seller Co-Listing Agent in 2016
Brock Carlston
Nexes Realty Muskegon
(231) 578-0556
910 Total Sales
-
Rebecca VanderStelt
R
Buyer's Agent in 2016
Rebecca VanderStelt
RE/MAX West
(231) 215-5672
66 Total Sales
-
R
Buyer's Agent in 2016
Rebecca Ann Vanderstelt
Nexes Realty Muskegon
Map
Source: Southwestern Michigan Association of REALTORS®
MLS Number: 16056346
APN: 09-001-100-0026-50
- 1573 N Whitehall Rd
- 1522 W Addison Way Unit 52
- 1518 W Addison Way Unit 54
- 1327 Vesta Rd
- 1275 Aspacia St
- 1283 Vesta Rd
- 1281 Allendale Dr
- 1235 Sherwood Dr
- 500 Agard Rd Unit 26
- 500 Agard Rd Unit 25
- 500 Agard Rd Unit 21 & 22
- 500 Agard Rd Unit 20 & 23
- 1725 Manistee Rd
- 1579 W Mcmillan Rd
- 1194 Witham Rd
- 1059 Lancelot Dr
- 2051 Russell Rd
- 935 W Fennwood Cir
- 1421 N Buys Rd
- V/L Reed Ave
- 1263 Tall Tree Ln
- 1279 Tall Tree Ln
- 1247 Tall Tree Ln
- 1266 Tall Tree Ln
- 1282 Tall Tree Ln
- 1250 Tall Tree Ln
- 1231 Tall Tree Ln
- 1234 Tall Tree Ln
- 1294 Tall Tree Ln
- 1215 Tall Tree Ln
- 1218 Tall Tree Ln
- 2025 Auble Rd
- 2165 Auble Rd
- 2142 Auble Rd
- 2027 Hyde Park Rd
- 2076 Auble Rd
- 2044 Auble Rd
- 2014 Hyde Park Rd
- 2110 Auble Rd
- 2134 Auble Rd
