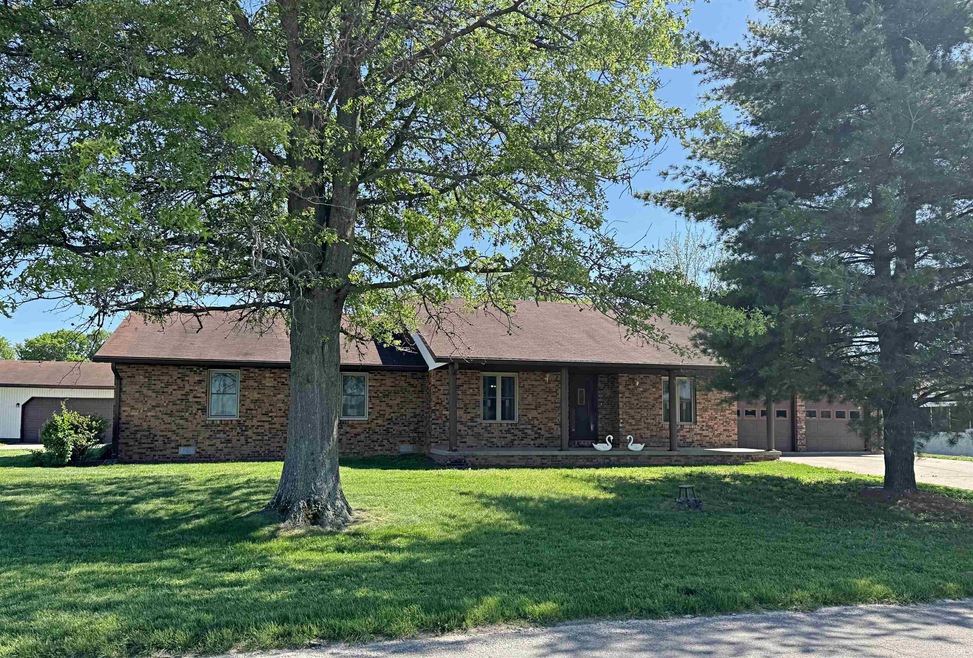
1263 W 150 N Washington, IN 47501
Highlights
- Detached Second Garage
- Open Floorplan
- Cathedral Ceiling
- Primary Bedroom Suite
- Backs to Open Ground
- Corner Lot
About This Home
As of June 2025Enjoy living on the edge of town in this well-maintained 3 bedroom, 2 bath home with an open floor plan and plenty of space inside and out. Perfect for families, hobbyists, or anyone needing extra garage space, plus all appliances are included.
Last Agent to Sell the Property
Century 21 Classic Realty Brokerage Phone: 812-617-0701 Listed on: 05/11/2025

Home Details
Home Type
- Single Family
Est. Annual Taxes
- $1,359
Year Built
- Built in 1985
Lot Details
- Lot Dimensions are 122 x 140
- Backs to Open Ground
- Landscaped
- Corner Lot
- Level Lot
Parking
- 2 Car Attached Garage
- Detached Second Garage
- Garage Door Opener
Home Design
- Brick Exterior Construction
- Vinyl Construction Material
Interior Spaces
- 2,108 Sq Ft Home
- 1-Story Property
- Open Floorplan
- Chair Railings
- Woodwork
- Cathedral Ceiling
- Ceiling Fan
- Entrance Foyer
- Great Room
- Crawl Space
- Storage In Attic
- Laundry on main level
Kitchen
- Breakfast Bar
- Laminate Countertops
- Built-In or Custom Kitchen Cabinets
- Disposal
Flooring
- Carpet
- Vinyl
Bedrooms and Bathrooms
- 3 Bedrooms
- Primary Bedroom Suite
- Walk-In Closet
- 2 Full Bathrooms
- Bathtub with Shower
Outdoor Features
- Covered Patio or Porch
Schools
- Washington Community Schools Elementary School
- Washington Middle School
- Washington High School
Utilities
- Central Air
- Septic System
Community Details
- Glen View / Glenview Subdivision
Listing and Financial Details
- Assessor Parcel Number 14-10-21-401-001.000-016
Similar Homes in Washington, IN
Home Values in the Area
Average Home Value in this Area
Property History
| Date | Event | Price | Change | Sq Ft Price |
|---|---|---|---|---|
| 06/27/2025 06/27/25 | Sold | $260,000 | -3.7% | $123 / Sq Ft |
| 05/17/2025 05/17/25 | Pending | -- | -- | -- |
| 05/11/2025 05/11/25 | For Sale | $269,900 | -- | $128 / Sq Ft |
Tax History Compared to Growth
Tax History
| Year | Tax Paid | Tax Assessment Tax Assessment Total Assessment is a certain percentage of the fair market value that is determined by local assessors to be the total taxable value of land and additions on the property. | Land | Improvement |
|---|---|---|---|---|
| 2024 | $1,359 | $216,200 | $9,000 | $207,200 |
| 2023 | $1,426 | $207,600 | $9,000 | $198,600 |
| 2022 | $1,632 | $197,400 | $9,000 | $188,400 |
| 2021 | $1,547 | $178,100 | $9,000 | $169,100 |
| 2020 | $1,502 | $173,600 | $9,000 | $164,600 |
| 2019 | $1,375 | $170,200 | $9,000 | $161,200 |
| 2018 | $1,368 | $168,300 | $9,000 | $159,300 |
| 2017 | $1,335 | $166,200 | $9,000 | $157,200 |
| 2016 | $1,264 | $166,200 | $9,000 | $157,200 |
| 2014 | $1,016 | $163,600 | $9,000 | $154,600 |
| 2013 | $1,016 | $160,400 | $9,000 | $151,400 |
Agents Affiliated with this Home
-

Seller's Agent in 2025
Paula Potts
Century 21 Classic Realty
(812) 617-0701
140 Total Sales
-
S
Buyer's Agent in 2025
Steven Mize
Home & Harvest Properties LLC
(812) 787-1032
4 Total Sales
Map
Source: Indiana Regional MLS
MLS Number: 202517388
APN: 14-10-21-401-001.000-016
- 1405 Rosewood Dr
- 1264 W Greenbriar Dr
- 0 W Cr 140 N Unit 202505424
- 1102 Wykoff Ln
- 940 NW 2nd St
- 912 Maxwell Ave
- 5 E Viola Ave
- 505 Front St
- 0 NW 11th St
- 508 Meredith St
- 506 Meredith St
- 701 N Meridian St
- 1709 Vincennes Ave
- 507 E Viola Ave
- 1416 W Walnut St
- 410 NW 2nd St
- 307 W Flora St
- 408 E John St
- 1108 NE 6th St
- 4 E Flora St






