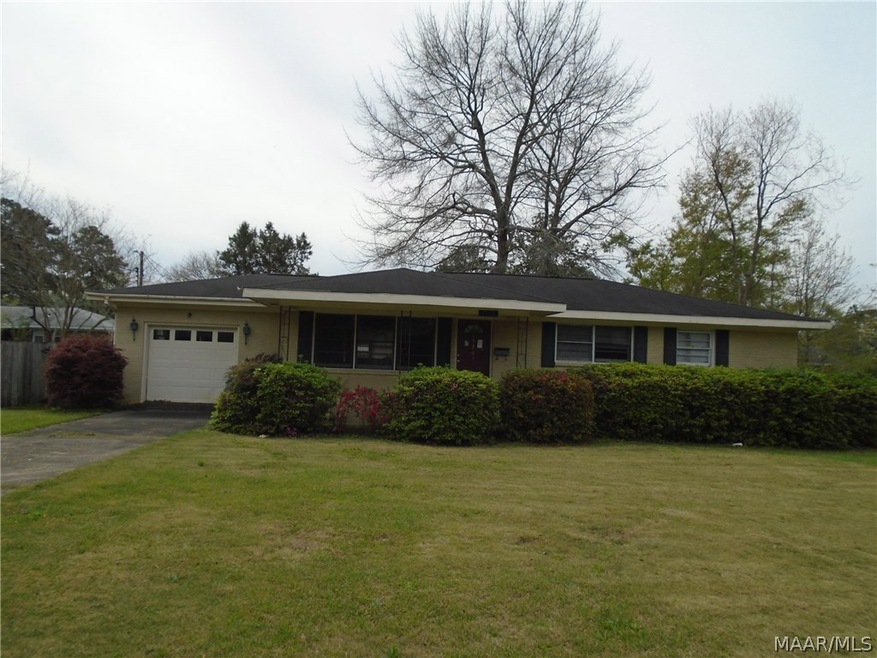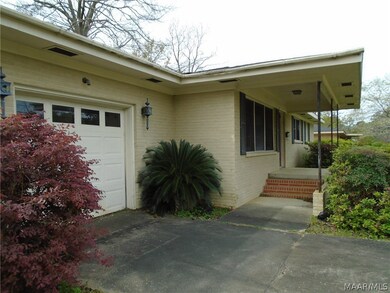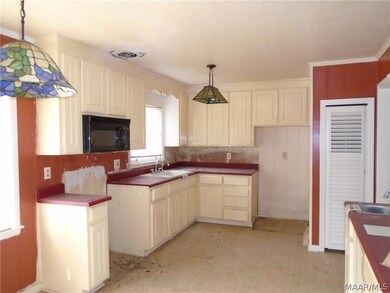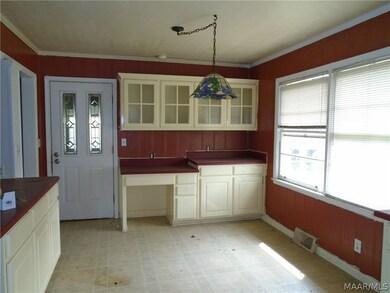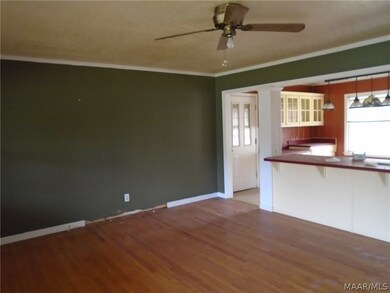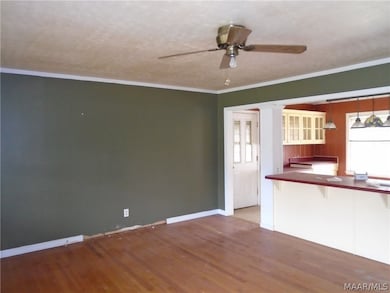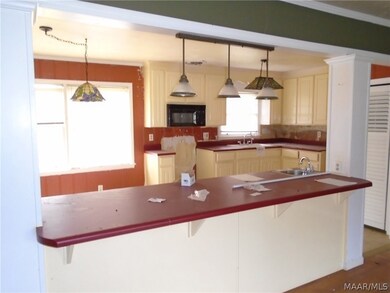
1263 W Selma St Dothan, AL 36301
Highlights
- Wood Flooring
- 1 Car Attached Garage
- Central Heating and Cooling System
- Covered patio or porch
About This Home
As of January 2022BRICK, RANCH STYLE HOME CLOSE TO DOTHAN HIGH AND PARKS! 2BR/1.5 BATH, CAN BE TRANSFORMED BACK INTO 3 BEDROOMS WITH EASE. FENCED BACKYARD FOR KIDS, PETS, AND GARDEN POSSIBILITIES!
Last Agent to Sell the Property
At Home Realty Services License #58739 Listed on: 04/05/2019
Home Details
Home Type
- Single Family
Est. Annual Taxes
- $486
Year Built
- Built in 1959
Lot Details
- 0.28 Acre Lot
- Lot Dimensions are 98x123
Parking
- 1 Car Attached Garage
Home Design
- Brick Exterior Construction
Interior Spaces
- 1,215 Sq Ft Home
- 1-Story Property
- Wood Flooring
Bedrooms and Bathrooms
- 2 Bedrooms
Outdoor Features
- Covered patio or porch
Utilities
- Central Heating and Cooling System
- Electric Water Heater
Community Details
- Hammond Park Subdivision
Listing and Financial Details
- REO, home is currently bank or lender owned
- Assessor Parcel Number 380907261005007000
Ownership History
Purchase Details
Home Financials for this Owner
Home Financials are based on the most recent Mortgage that was taken out on this home.Purchase Details
Similar Homes in the area
Home Values in the Area
Average Home Value in this Area
Purchase History
| Date | Type | Sale Price | Title Company |
|---|---|---|---|
| Warranty Deed | $40,000 | Skw Title | |
| Foreclosure Deed | $42,000 | None Available |
Mortgage History
| Date | Status | Loan Amount | Loan Type |
|---|---|---|---|
| Open | $111,935 | Construction | |
| Closed | $65,000 | New Conventional |
Property History
| Date | Event | Price | Change | Sq Ft Price |
|---|---|---|---|---|
| 01/31/2022 01/31/22 | Sold | $114,000 | 0.0% | $74 / Sq Ft |
| 12/29/2021 12/29/21 | Pending | -- | -- | -- |
| 12/15/2021 12/15/21 | For Sale | $114,000 | +185.0% | $74 / Sq Ft |
| 06/03/2019 06/03/19 | Sold | $40,000 | 0.0% | $33 / Sq Ft |
| 06/03/2019 06/03/19 | Sold | $40,000 | 0.0% | $33 / Sq Ft |
| 05/04/2019 05/04/19 | Pending | -- | -- | -- |
| 05/03/2019 05/03/19 | Pending | -- | -- | -- |
| 04/05/2019 04/05/19 | For Sale | $40,000 | -28.2% | $33 / Sq Ft |
| 04/05/2019 04/05/19 | For Sale | $55,700 | -- | $46 / Sq Ft |
Tax History Compared to Growth
Tax History
| Year | Tax Paid | Tax Assessment Tax Assessment Total Assessment is a certain percentage of the fair market value that is determined by local assessors to be the total taxable value of land and additions on the property. | Land | Improvement |
|---|---|---|---|---|
| 2024 | $457 | $14,220 | $0 | $0 |
| 2023 | $457 | $13,380 | $0 | $0 |
| 2022 | $633 | $18,360 | $0 | $0 |
| 2021 | $570 | $20,320 | $0 | $0 |
| 2020 | $565 | $16,380 | $0 | $0 |
| 2018 | $486 | $14,080 | $0 | $0 |
| 2017 | $759 | $14,240 | $0 | $0 |
| 2016 | $491 | $0 | $0 | $0 |
| 2015 | $491 | $0 | $0 | $0 |
| 2014 | $535 | $0 | $0 | $0 |
Agents Affiliated with this Home
-
Trista Howell

Seller's Agent in 2022
Trista Howell
Weichert Realtors JBR Legacy Group
(334) 618-8672
41 Total Sales
-
Tim Adkins
T
Buyer's Agent in 2022
Tim Adkins
Keller Williams Southeast Alabama
(334) 714-9046
129 Total Sales
-
Darcy Peoples

Seller's Agent in 2019
Darcy Peoples
At Home Realty Services
(334) 389-7653
123 Total Sales
Map
Source: Wiregrass REALTORS®
MLS Number: 450882
APN: 09-07-26-1-005-007-000
- 1007 Deborah St
- 1010 Glenwood St
- 1125 Garden Ln
- 1115 Garden Ln
- 1013 Southland Dr
- 1105 Deborah St
- 111 Saint Johns Dr
- 1104 Valley Forge Rd
- 910 Agutha Dr
- 121 Saint Johns Dr
- 1000 Martin St
- 121 Woods Dr
- 107 E Marion Dr
- 704 Lakeview Dr
- 1109 Sumter St
- 700 S Lakeview Dr
- 806 Mayfair St
- 601 Melody Ln
- 618 Langley Dr
- 1028 S Bell St
