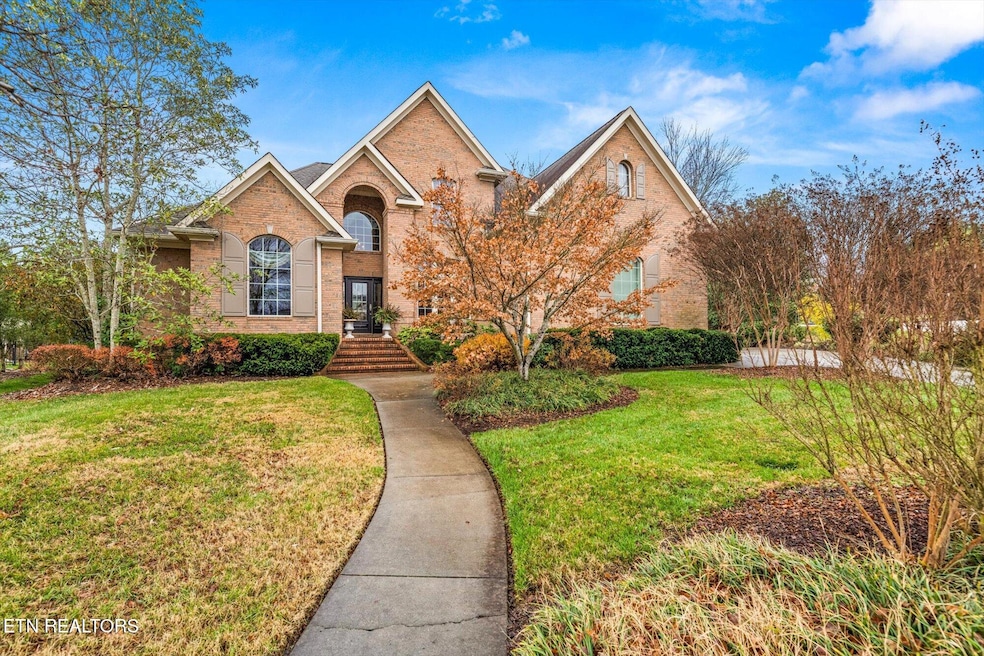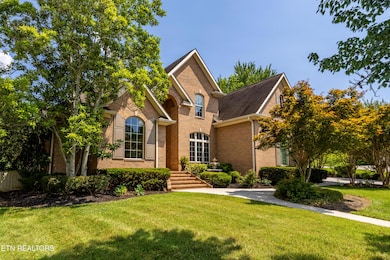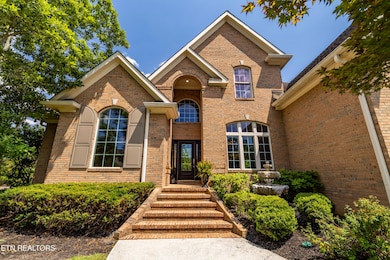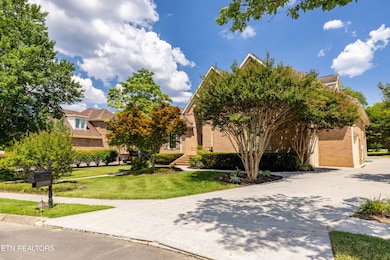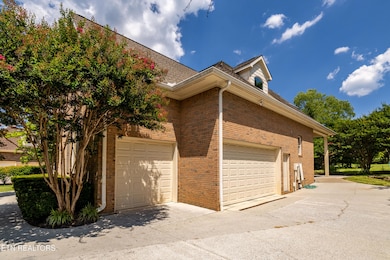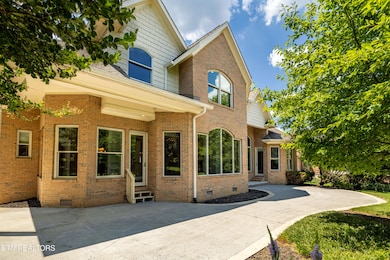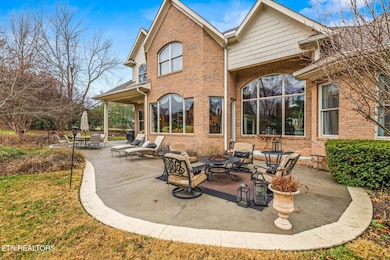12631 Barnstable Ln Unit 2 Knoxville, TN 37922
Concord NeighborhoodEstimated payment $5,937/month
Highlights
- Boat Dock
- Access To Lake
- Clubhouse
- Northshore Elementary School Rated A-
- Fitness Center
- Contemporary Architecture
About This Home
Welcome to this incredible custom built home, with tons of unique features in the premiere lakefront neighborhood of Montgomery Cove. Situated on a private cul-de-sac that is family frendly, this home offers four spacious bedroom with owners's suite, dining and office on main. This home is full of custom finishes and upgrades. You will love the warm hardwood floors high ceilings throughout the home. Custom crown molding, cabinets, kitchen hood, and arched doorways. Every room has a custom feature. The kitchen has upgraded custom cabinetry, granite countertops, professional gas cook top and stainless steel appliances. The den features a double sided fire place for cozy fall and winter evenings. The main level offers an eat in breakfast area surrounded by windows. Also an office, formal living room, dining room and expansive outdoor patio. Picture yourself relaxing or entertaining in these spaces all on the main level. The patio also over looks the private manicured yard and natural bird sanctuary. Or maybe add a pool, there are options with this home. The second floor offers three bedrooms with two full baths, a bonus room and extra storage space! This home also has an oversized three car garage. This house has so many more modern conveniences tankless gas water heater, dual gas HVAC, irrigation, subdivision club house, pool, tennis courts, basketball court and community boat dock. Walk, bike or golf cart to local restaurants and conveniences a short distance from the home. This is a gem in a popular area of Knoxville. This neighborhood doesn't see many homes come to market so don't delay tour this house today.
Home Details
Home Type
- Single Family
Est. Annual Taxes
- $3,618
Year Built
- Built in 2001
Lot Details
- 0.5 Acre Lot
- Cul-De-Sac
- Irregular Lot
- Rain Sensor Irrigation System
HOA Fees
- $75 Monthly HOA Fees
Parking
- 3 Car Attached Garage
- Parking Available
- Side Facing Garage
Home Design
- Contemporary Architecture
- Traditional Architecture
- Victorian Architecture
- Brick Exterior Construction
Interior Spaces
- 5,033 Sq Ft Home
- Wet Bar
- Central Vacuum
- Crown Molding
- Tray Ceiling
- Cathedral Ceiling
- Ceiling Fan
- Gas Log Fireplace
- Brick Fireplace
- Family Room
- Combination Dining and Living Room
- Home Office
- Bonus Room
- Storage
- Crawl Space
Kitchen
- Breakfast Room
- Breakfast Bar
- Self-Cleaning Oven
- Gas Range
- Microwave
- Dishwasher
- Kitchen Island
- Disposal
Flooring
- Wood
- Tile
Bedrooms and Bathrooms
- 4 Bedrooms
- Possible Extra Bedroom
- Walk-In Closet
- Whirlpool Bathtub
- Walk-in Shower
Laundry
- Laundry Room
- Dryer
- Washer
Home Security
- Intercom
- Alarm System
- Fire and Smoke Detector
Outdoor Features
- Access To Lake
- Patio
Schools
- Northshore Elementary School
- Farragut Middle School
- Farragut High School
Utilities
- Zoned Heating and Cooling
- Tankless Water Heater
- Internet Available
Listing and Financial Details
- Assessor Parcel Number 162LB022
Community Details
Overview
- Association fees include grounds maintenance
- Montgomery Cove Unit 2 Resub Subdivision
- Mandatory home owners association
Amenities
- Clubhouse
Recreation
- Boat Dock
- Fitness Center
Map
Home Values in the Area
Average Home Value in this Area
Tax History
| Year | Tax Paid | Tax Assessment Tax Assessment Total Assessment is a certain percentage of the fair market value that is determined by local assessors to be the total taxable value of land and additions on the property. | Land | Improvement |
|---|---|---|---|---|
| 2025 | $3,618 | $232,850 | $0 | $0 |
| 2024 | $3,618 | $232,850 | $0 | $0 |
| 2023 | $3,618 | $232,850 | $0 | $0 |
| 2022 | $3,618 | $232,850 | $0 | $0 |
| 2021 | $3,462 | $163,325 | $0 | $0 |
| 2020 | $3,462 | $163,325 | $0 | $0 |
| 2019 | $3,462 | $163,325 | $0 | $0 |
| 2018 | $3,462 | $163,325 | $0 | $0 |
| 2017 | $3,462 | $163,325 | $0 | $0 |
| 2016 | $3,035 | $0 | $0 | $0 |
| 2015 | $3,035 | $0 | $0 | $0 |
| 2014 | $3,035 | $0 | $0 | $0 |
Property History
| Date | Event | Price | List to Sale | Price per Sq Ft |
|---|---|---|---|---|
| 11/04/2025 11/04/25 | Price Changed | $1,055,000 | -3.9% | $210 / Sq Ft |
| 10/03/2025 10/03/25 | Price Changed | $1,098,000 | -2.7% | $218 / Sq Ft |
| 08/06/2025 08/06/25 | Price Changed | $1,128,000 | -6.0% | $224 / Sq Ft |
| 07/07/2025 07/07/25 | For Sale | $1,200,000 | -- | $238 / Sq Ft |
Purchase History
| Date | Type | Sale Price | Title Company |
|---|---|---|---|
| Quit Claim Deed | -- | None Listed On Document | |
| Warranty Deed | $490,000 | Abstract Title Company | |
| Warranty Deed | $63,900 | Abstract Title Company |
Mortgage History
| Date | Status | Loan Amount | Loan Type |
|---|---|---|---|
| Previous Owner | $465,500 | No Value Available |
Source: East Tennessee REALTORS® MLS
MLS Number: 1307360
APN: 162LB-022
- 12509 Coral Reef Cir
- 1422 Stone Tower Dr
- 0 Ln Unit 1319617
- 0 Lot 11 Holder Branch Unit 1313576
- 12611 Weatherstone Dr
- 12617 Weatherstone Dr
- 1118 Front Royal Ln
- 12612 Weatherstone Dr
- 0 Lot 15 Pipers Run Ln Unit 1317913
- 0 Lot 02 Pipers Run Ln Unit 1320949
- 0 Lot 01 Pipers Run Ln Unit 1320941
- 12206 S Northshore Dr
- 1202 Quicksilver Way
- 1635 Yachtsman Way
- 12253 Fredericksburg Blvd
- 1623 Yachtsman Way
- 1607 Yachtsman Way
- 1201 Odyssey Ln
- 12423 Mallard Bay Dr
- 12771 Saddle Way
- 218 Baltusrol Rd
- 200 Brooklawn St
- 172 Goldheart Rd
- 13120 Royal Palm Way
- 12730 Duckfoot Ln
- 924 Ashley Michelle Ct
- 437 Chapel Grove Ln
- 10916 Parkgate Ln
- 1610 Polte Ln
- 10724 Prince Albert Way
- 10725 Prince Albert Way Unit 4
- 12134 Evergreen Terrace Ln
- 9634 Snowy Cliff Ln
- 9634 Snowy Clf Ln
- 11613 Vista Terrace Way
- 10865 Parkside Dr
- 810 Tapestry Way
- 9533 Snowy Cliff Ln
- 103 Lansdowne Dr
- 200 Lovell Heights Rd Unit 3
