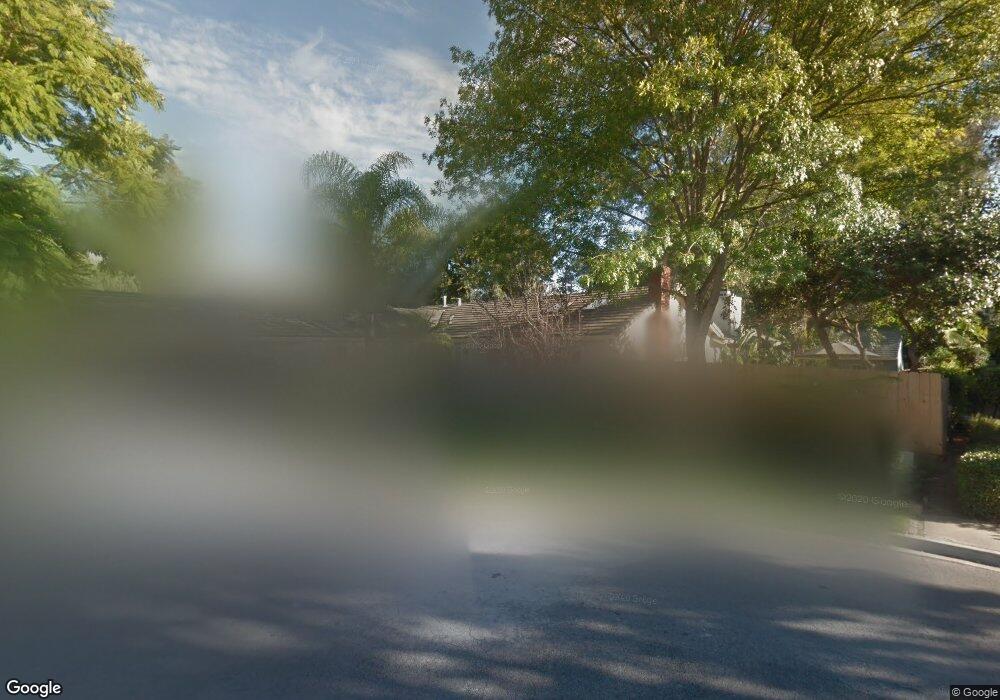Estimated Value: $1,671,000 - $1,737,000
5
Beds
4
Baths
2,630
Sq Ft
$645/Sq Ft
Est. Value
About This Home
This home is located at 12631 Cedar Tree Way, Poway, CA 92064 and is currently estimated at $1,696,450, approximately $645 per square foot. 12631 Cedar Tree Way is a home located in San Diego County with nearby schools including Painted Rock Elementary, Twin Peaks Middle, and Poway High.
Ownership History
Date
Name
Owned For
Owner Type
Purchase Details
Closed on
Nov 25, 2014
Sold by
Haack Linda
Bought by
The Earnest Family Trust and Earnest Paula M
Current Estimated Value
Home Financials for this Owner
Home Financials are based on the most recent Mortgage that was taken out on this home.
Original Mortgage
$600,000
Outstanding Balance
$438,945
Interest Rate
2.75%
Mortgage Type
New Conventional
Estimated Equity
$1,257,505
Purchase Details
Closed on
Oct 15, 2014
Sold by
Rogers John Carlton and Haack Linda
Bought by
Haack Linda
Home Financials for this Owner
Home Financials are based on the most recent Mortgage that was taken out on this home.
Original Mortgage
$600,000
Outstanding Balance
$438,945
Interest Rate
2.75%
Mortgage Type
New Conventional
Estimated Equity
$1,257,505
Purchase Details
Closed on
Jul 30, 2005
Sold by
Haack Rogers Linda
Bought by
Rogers John Carlton and Haack Rogers Linda
Purchase Details
Closed on
Apr 26, 2001
Sold by
Rogers John C
Bought by
Haack Rogers Linda
Home Financials for this Owner
Home Financials are based on the most recent Mortgage that was taken out on this home.
Original Mortgage
$385,000
Interest Rate
6.5%
Purchase Details
Closed on
Feb 21, 1997
Sold by
Linda Haack Rogers
Bought by
Rogers John C and Haack Rogers Linda
Home Financials for this Owner
Home Financials are based on the most recent Mortgage that was taken out on this home.
Original Mortgage
$32,000
Interest Rate
7.31%
Purchase Details
Closed on
Sep 24, 1992
Create a Home Valuation Report for This Property
The Home Valuation Report is an in-depth analysis detailing your home's value as well as a comparison with similar homes in the area
Home Values in the Area
Average Home Value in this Area
Purchase History
| Date | Buyer | Sale Price | Title Company |
|---|---|---|---|
| The Earnest Family Trust | $775,000 | Chicago Title Company | |
| Haack Linda | -- | Chicago Title Company | |
| Rogers John Carlton | -- | -- | |
| Haack Rogers Linda | -- | American Title | |
| Rogers John C | -- | South Coast Title Company | |
| -- | $191,500 | -- |
Source: Public Records
Mortgage History
| Date | Status | Borrower | Loan Amount |
|---|---|---|---|
| Open | The Earnest Family Trust | $600,000 | |
| Previous Owner | Haack Rogers Linda | $385,000 | |
| Previous Owner | Rogers John C | $32,000 |
Source: Public Records
Tax History
| Year | Tax Paid | Tax Assessment Tax Assessment Total Assessment is a certain percentage of the fair market value that is determined by local assessors to be the total taxable value of land and additions on the property. | Land | Improvement |
|---|---|---|---|---|
| 2025 | $10,255 | $931,424 | $305,277 | $626,147 |
| 2024 | $10,255 | $913,162 | $299,292 | $613,870 |
| 2023 | $10,038 | $895,258 | $293,424 | $601,834 |
| 2022 | $9,870 | $877,705 | $287,671 | $590,034 |
| 2021 | $9,741 | $860,496 | $282,031 | $578,465 |
| 2020 | $9,609 | $851,674 | $279,140 | $572,534 |
| 2019 | $9,359 | $834,975 | $273,667 | $561,308 |
| 2018 | $9,095 | $818,603 | $268,301 | $550,302 |
| 2017 | $8,852 | $802,553 | $263,041 | $539,512 |
| 2016 | $8,671 | $786,818 | $257,884 | $528,934 |
| 2015 | $8,542 | $775,000 | $254,011 | $520,989 |
| 2014 | $4,509 | $409,900 | $134,347 | $275,553 |
Source: Public Records
Map
Nearby Homes
- 13080 Camino Del Valle
- 16407 Caminito Vecinos Unit 155
- 16566 Caminito Vecinos Unit 31
- 16533 Caminito Vecinos Unit 52
- 16555 Caminito Vecinos Unit 39
- 13253 Edina Way
- 16556 Gabarda Rd
- 16413 Roca Dr
- 16482 Roca Dr
- 13441 Sagewood Dr
- 12581 Caminito de la Gallarda
- 16931 Dorlyn Way
- 12424 Rios Rd
- 12486 Lomica Dr
- 13311 Fallen Leaf Rd
- 16021 Pomerado Rd
- 16618 Orilla Dr
- 12365 Horado Rd
- 12424 Nacido Dr Unit 17
- 17502 Corte Lomas Verdes
- 12620 Cedar Tree Way
- 12628 Cedar Tree Way
- 12636 Cedar Tree Way
- 16630 Avenida Florencia
- 16718 Avenida Florencia
- 12644 Cedar Tree Way
- 12703 Cedar Tree Way
- 12625 Birchbrook Ct
- 12617 Birchbrook Ct
- 12633 Birchbrook Ct
- 12641 Birchbrook Ct
- 12952 Rios Rd
- 12944 Rios Rd
- 12944 Camino Del Valle
- 12725 Cedar Tree Way
- 12936 Camino Del Valle
- 16740 Avenida Florencia
- 12626 Birchbrook Ct Unit 3
- 12618 Birchbrook Ct
- 12952 Camino Del Valle
