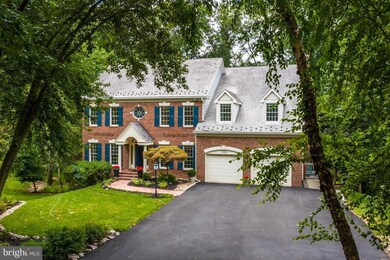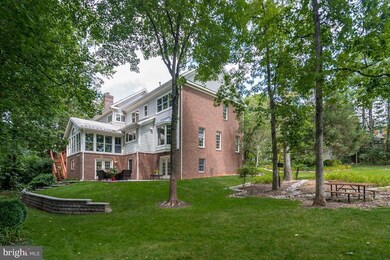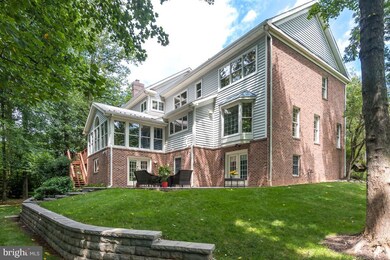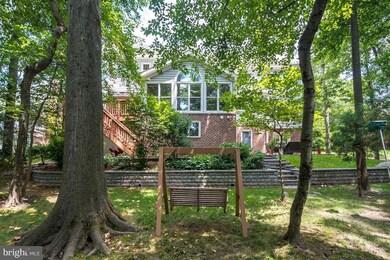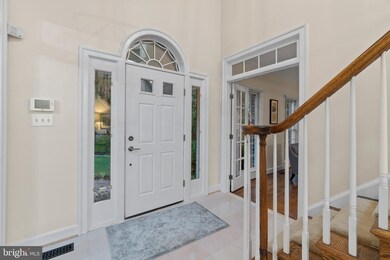
12631 Centurion Ln Fairfax, VA 22033
Highlights
- Gourmet Kitchen
- Clubhouse
- Private Lot
- Navy Elementary Rated A
- Deck
- Marble Flooring
About This Home
As of October 2020Welcome to this remarkable 6 bedroom, 5.5 bath, custom built home offering over 5500 square feet of space on 3 levels, with 2 car garage. Nestled at the end of a quiet pipe stem (which is maintained by the HOA!) in the highly sought-after Century Oak community, this move-in ready home sits on a .4 acre premium lot that is adjacent to 2 acres of wooded common area. Many custom features, endless storage space and built-ins galore! Gourmet kitchen with premium cabinetry, Sub-Zero wine refrigerator, prep sink, and Viking appliances: 6 burner gas cooktop, 2 dishwashers, double ovens, and a warming drawer. Gorgeous Sunroom overlooks the beautiful rear yard and outdoor deck. Family room with cozy wood-burning fireplace and wall of built-in cabinets. Work from home in the main level library with beautiful built-ins. Upper level has 5 bedrooms including a grand master suite replete with dressing area, walk-in closet, and additional luggage closets. The elegant master bath features Italian marble flooring, cathedral ceiling with skylights, soaking tub, and separate shower with steam. Four additional bedrooms are generously sized with ceiling fans, along with two more bathrooms with combination tub/shower. The attic with pull-down stairs is fully floored, offering plenty of storage. The finished basement has a fantastic multifunctional design that includes TWO full baths. There is plenty of space for entertaining, relaxing, working from home and virtual schooling, with extensive storage, shelving and a cedar-lined closet. Gather around the bar that includes a mini-fridge, sink and dishwasher, and step through French doors onto the stone patio where you can enjoy the lushly landscaped yard in a tranquil, wooded setting. Two separate office/workspaces, along with a large workshop which has its own set of French doors to the patio, adds to the flex space. Your guests will also love the private bedroom with full bath. More storage is available in the oversized two-car garage and large shed. Extensive hardscaping (2016). New oversized driveway (2020). HVAC (2013). Hot water heater (2020). 50-year Slate roof. Navy-Franklin-Oakton school pyramid. Minutes from Rt. 66, Fairfax County Parkway, Dulles Toll Road, Fair Oaks Mall, Fair Oaks Hospital. This is an exceptional home in an amazing community.
Home Details
Home Type
- Single Family
Est. Annual Taxes
- $10,913
Year Built
- Built in 1990
Lot Details
- 0.4 Acre Lot
- Backs To Open Common Area
- North Facing Home
- Stone Retaining Walls
- Landscaped
- Extensive Hardscape
- Private Lot
- Premium Lot
- Sprinkler System
- Backs to Trees or Woods
- Side Yard
- Property is in very good condition
- Property is zoned 303
HOA Fees
- $131 Monthly HOA Fees
Parking
- 2 Car Attached Garage
- 4 Driveway Spaces
- Oversized Parking
- Parking Storage or Cabinetry
- Front Facing Garage
Home Design
- Traditional Architecture
- Brick Exterior Construction
- Slate Roof
- Stone Siding
Interior Spaces
- Property has 3 Levels
- Central Vacuum
- Built-In Features
- Crown Molding
- Ceiling Fan
- Skylights
- Recessed Lighting
- 1 Fireplace
- Insulated Windows
- Entrance Foyer
- Family Room
- Living Room
- Formal Dining Room
- Den
- Game Room
- Hobby Room
- Workshop
- Sun or Florida Room
- Storage Room
- Attic
Kitchen
- Gourmet Kitchen
- Upgraded Countertops
- Wine Rack
Flooring
- Wood
- Carpet
- Marble
- Ceramic Tile
Bedrooms and Bathrooms
- En-Suite Primary Bedroom
- Cedar Closet
Laundry
- Laundry Room
- Laundry Chute
Finished Basement
- Walk-Out Basement
- Exterior Basement Entry
- Sump Pump
- Shelving
- Workshop
- Natural lighting in basement
Outdoor Features
- Pipestem Lot
- Deck
- Patio
Schools
- Navy Elementary School
- Franklin Middle School
- Oakton High School
Utilities
- Forced Air Heating and Cooling System
- Heat Pump System
- Underground Utilities
- Natural Gas Water Heater
Listing and Financial Details
- Tax Lot 27A1
- Assessor Parcel Number 0354 13 0027A1
Community Details
Overview
- Association fees include common area maintenance, pool(s), snow removal, trash
- Century Oak HOA
- Century Oak Subdivision, Custom Floorplan
- Property Manager
Amenities
- Clubhouse
- Party Room
Recreation
- Tennis Courts
- Community Pool
- Jogging Path
Ownership History
Purchase Details
Home Financials for this Owner
Home Financials are based on the most recent Mortgage that was taken out on this home.Purchase Details
Home Financials for this Owner
Home Financials are based on the most recent Mortgage that was taken out on this home.Purchase Details
Home Financials for this Owner
Home Financials are based on the most recent Mortgage that was taken out on this home.Similar Homes in Fairfax, VA
Home Values in the Area
Average Home Value in this Area
Purchase History
| Date | Type | Sale Price | Title Company |
|---|---|---|---|
| Deed | $1,270,000 | First American Title | |
| Deed | $1,270,000 | First American Title | |
| Warranty Deed | $1,070,000 | Accommodation |
Mortgage History
| Date | Status | Loan Amount | Loan Type |
|---|---|---|---|
| Open | $630,000 | New Conventional | |
| Closed | $630,000 | New Conventional | |
| Closed | $630,000 | New Conventional | |
| Previous Owner | $765,600 | Purchase Money Mortgage | |
| Previous Owner | $340,000 | New Conventional |
Property History
| Date | Event | Price | Change | Sq Ft Price |
|---|---|---|---|---|
| 10/05/2020 10/05/20 | Sold | $1,070,000 | -4.9% | $192 / Sq Ft |
| 09/09/2020 09/09/20 | Pending | -- | -- | -- |
| 09/05/2020 09/05/20 | Price Changed | $1,125,000 | -5.9% | $202 / Sq Ft |
| 08/30/2020 08/30/20 | For Sale | $1,195,000 | -- | $214 / Sq Ft |
Tax History Compared to Growth
Tax History
| Year | Tax Paid | Tax Assessment Tax Assessment Total Assessment is a certain percentage of the fair market value that is determined by local assessors to be the total taxable value of land and additions on the property. | Land | Improvement |
|---|---|---|---|---|
| 2024 | $13,694 | $1,182,040 | $354,000 | $828,040 |
| 2023 | $13,339 | $1,182,040 | $354,000 | $828,040 |
| 2022 | $13,043 | $1,140,620 | $339,000 | $801,620 |
| 2021 | $12,176 | $1,037,550 | $314,000 | $723,550 |
| 2020 | $11,232 | $949,010 | $314,000 | $635,010 |
| 2019 | $10,362 | $875,560 | $314,000 | $561,560 |
| 2018 | $9,963 | $866,370 | $314,000 | $552,370 |
| 2017 | $9,937 | $855,900 | $309,000 | $546,900 |
| 2016 | $9,916 | $855,900 | $309,000 | $546,900 |
| 2015 | $9,961 | $892,520 | $309,000 | $583,520 |
| 2014 | $9,232 | $829,080 | $299,000 | $530,080 |
Agents Affiliated with this Home
-
Linda Poe
L
Seller's Agent in 2020
Linda Poe
Keller Williams Fairfax Gateway
(703) 626-4021
1 in this area
21 Total Sales
-
susan shu
s
Buyer's Agent in 2020
susan shu
Libra Realty, LLC
(240) 855-1038
1 in this area
10 Total Sales
Map
Source: Bright MLS
MLS Number: VAFX1148716
APN: 0354-13-0027A1
- 3449 Fawn Wood Ln
- 3725 Freehill Ln
- 12801 Oxon Rd
- 12413 English Garden Ct
- 12812 Rose Grove Dr
- 12390 Falkirk Dr
- 3959 Rosebay Ct
- 12909 U S 50 Unit 12909A
- 3703 Sumter Ct
- 12704 Autumn Crest Dr
- 3189 Pond Mist Way
- 3711 Sumter Ct
- 3270 Willow Glen Dr
- 12934 Grays Pointe Rd Unit A
- 3142 Searsmont Place
- 13210 Custom House Ct
- 12305 Westwood Hills Dr
- 4000 Timber Oak Trail
- 3743 Sudley Ford Ct
- 12784 Dogwood Hills Ln

