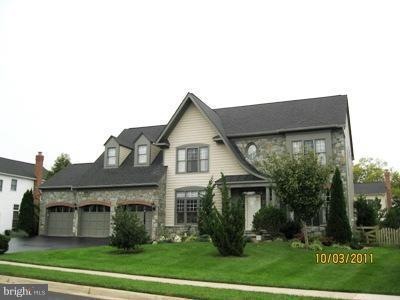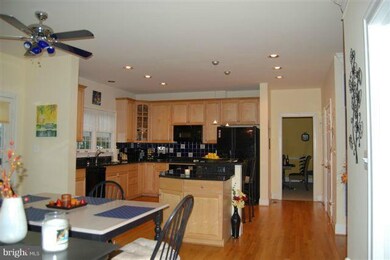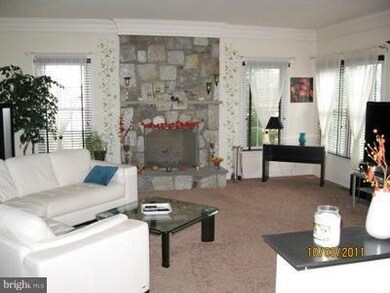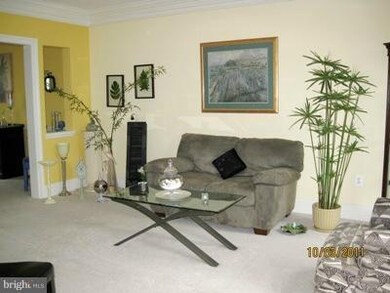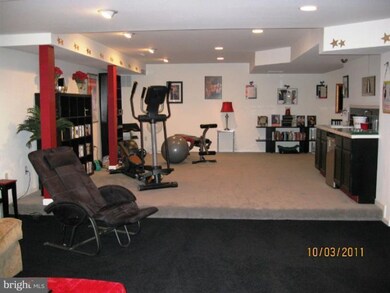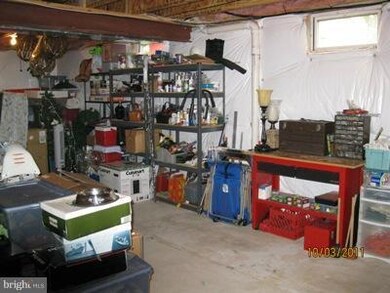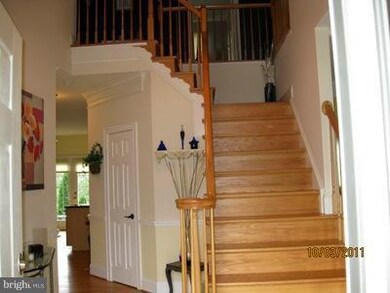12631 Magic Springs Way Bristow, VA 20136
Linton Hall NeighborhoodHighlights
- Eat-In Gourmet Kitchen
- Craftsman Architecture
- 1 Fireplace
- Victory Elementary School Rated A-
- Space For Rooms
- Game Room
About This Home
As of July 2019NEED AN OFFER NOW! Sweet deal- reduced 25K! 5BR/4.5BA. Over 100K in upgrades yours free! Gourmet kit w/brkfst area opens to FR w/ stone frplc. Stunning entry, sep. DR. office. MBR has vaulted ceiling & sitting area + lux bath. Extra walk-in closet over foyer! LL RR ,exercise area,bar, guest rm, full bath. Slate patios/pergola,pond. Regular sale,motivated sellers have found new home!
Last Buyer's Agent
Kendell Walker
Redfin Corporation License #0225067556

Home Details
Home Type
- Single Family
Est. Annual Taxes
- $5,583
Year Built
- Built in 2004
Lot Details
- 0.28 Acre Lot
- Property is in very good condition
- Property is zoned R4
HOA Fees
- $79 Monthly HOA Fees
Parking
- 3 Car Attached Garage
- Front Facing Garage
Home Design
- Craftsman Architecture
- Stone Siding
- Vinyl Siding
Interior Spaces
- Property has 3 Levels
- Ceiling Fan
- 1 Fireplace
- Entrance Foyer
- Family Room Off Kitchen
- Sitting Room
- Living Room
- Dining Room
- Office or Studio
- Library
- Game Room
- Storage Room
- Laundry Room
Kitchen
- Eat-In Gourmet Kitchen
- Breakfast Room
- Kitchen Island
Bedrooms and Bathrooms
- 5 Bedrooms
- En-Suite Primary Bedroom
- 4.5 Bathrooms
Finished Basement
- Sump Pump
- Space For Rooms
- Basement Windows
Utilities
- Forced Air Heating and Cooling System
- 60 Gallon+ Natural Gas Water Heater
Listing and Financial Details
- Tax Lot 34
- Assessor Parcel Number 220679
Community Details
Overview
- Built by CRAFTMARK
- Victory Lakes Subdivision, Chevy Chase Extended Floorplan
Amenities
- Common Area
- Community Center
Recreation
- Tennis Courts
- Community Playground
- Community Pool
- Jogging Path
Ownership History
Purchase Details
Home Financials for this Owner
Home Financials are based on the most recent Mortgage that was taken out on this home.Purchase Details
Home Financials for this Owner
Home Financials are based on the most recent Mortgage that was taken out on this home.Purchase Details
Home Financials for this Owner
Home Financials are based on the most recent Mortgage that was taken out on this home.Purchase Details
Map
Home Values in the Area
Average Home Value in this Area
Purchase History
| Date | Type | Sale Price | Title Company |
|---|---|---|---|
| Deed | $609,500 | Mbh Settlement Group L C | |
| Deed | $487,500 | Central Title | |
| Deed | $585,205 | -- | |
| Deed | $2,200,000 | -- |
Mortgage History
| Date | Status | Loan Amount | Loan Type |
|---|---|---|---|
| Open | $546,945 | New Conventional | |
| Closed | $548,550 | New Conventional | |
| Previous Owner | $390,000 | New Conventional | |
| Previous Owner | $52,000 | Credit Line Revolving | |
| Previous Owner | $375,000 | New Conventional | |
| Previous Owner | $420,000 | New Conventional |
Property History
| Date | Event | Price | Change | Sq Ft Price |
|---|---|---|---|---|
| 07/31/2019 07/31/19 | Sold | $609,500 | -1.5% | $133 / Sq Ft |
| 06/27/2019 06/27/19 | Pending | -- | -- | -- |
| 05/30/2019 05/30/19 | Price Changed | $619,000 | -0.8% | $135 / Sq Ft |
| 05/05/2019 05/05/19 | For Sale | $624,000 | 0.0% | $136 / Sq Ft |
| 04/23/2019 04/23/19 | Pending | -- | -- | -- |
| 04/19/2019 04/19/19 | For Sale | $624,000 | +28.0% | $136 / Sq Ft |
| 01/31/2012 01/31/12 | Sold | $487,500 | -2.5% | $106 / Sq Ft |
| 01/01/2012 01/01/12 | Pending | -- | -- | -- |
| 12/01/2011 12/01/11 | Price Changed | $499,900 | -2.9% | $109 / Sq Ft |
| 11/02/2011 11/02/11 | Price Changed | $515,000 | -2.8% | $112 / Sq Ft |
| 10/22/2011 10/22/11 | Price Changed | $529,900 | -1.9% | $116 / Sq Ft |
| 10/14/2011 10/14/11 | For Sale | $539,900 | -- | $118 / Sq Ft |
Tax History
| Year | Tax Paid | Tax Assessment Tax Assessment Total Assessment is a certain percentage of the fair market value that is determined by local assessors to be the total taxable value of land and additions on the property. | Land | Improvement |
|---|---|---|---|---|
| 2024 | $7,918 | $796,200 | $186,700 | $609,500 |
| 2023 | $7,554 | $726,000 | $173,400 | $552,600 |
| 2022 | $7,686 | $683,700 | $168,300 | $515,400 |
| 2021 | $7,555 | $621,800 | $153,000 | $468,800 |
| 2020 | $8,835 | $570,000 | $153,000 | $417,000 |
| 2019 | $8,353 | $538,900 | $147,600 | $391,300 |
| 2018 | $6,356 | $526,400 | $147,600 | $378,800 |
| 2017 | $6,490 | $528,800 | $147,600 | $381,200 |
| 2016 | $6,613 | $544,200 | $147,600 | $396,600 |
| 2015 | $6,473 | $536,100 | $145,100 | $391,000 |
| 2014 | $6,473 | $537,700 | $140,500 | $397,200 |
Source: Bright MLS
MLS Number: 1004618856
APN: 7496-71-3928
- 9226 Campfire Ct
- 12841 Victory Lakes Loop
- 9129 Autumn Glory Ln
- 12902 Martingale Ct
- 9318 Crestview Ridge Dr
- 9326 Crestview Ridge Dr
- 0 Sanctuary Way Unit VAPW2075712
- 9278 Glen Meadow Ln
- 12931 Brigstock Ct
- 214 Crestview Ridge Dr
- 13015 Bourne Place
- 12905 Ness Hollow Ct
- 9071 Falcon Glen Ct
- 13215 Golders Green Place
- 13195 Golders Green Place
- 13221 Scottish Hunt Ln
- 8711 Farnham Way
- 12253 Tulane Falls Dr
- 12205 Desoto Falls Ct
- 8754 Grantham Ct
