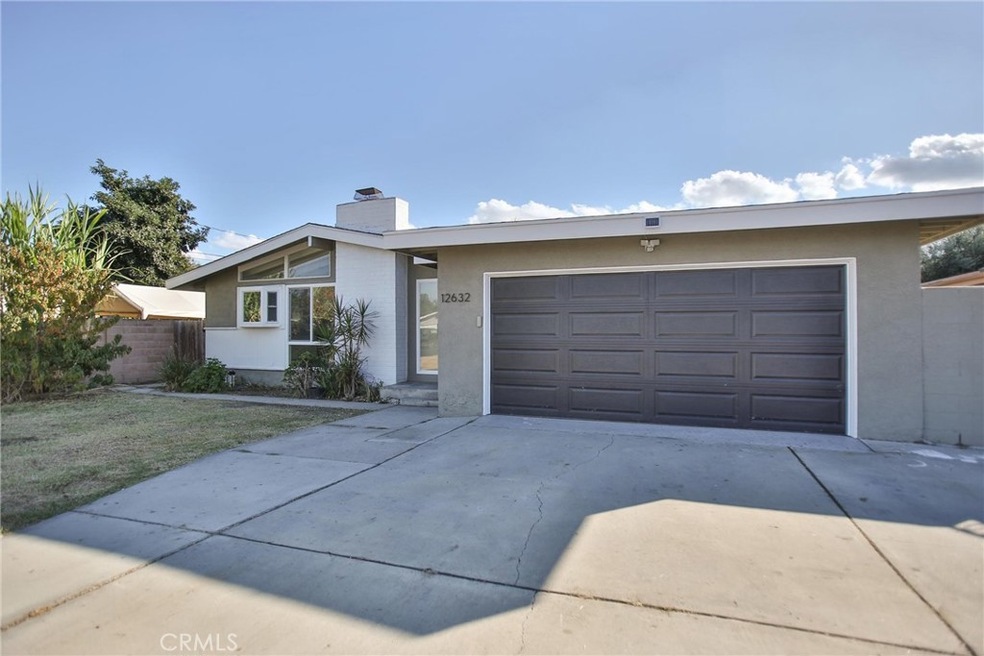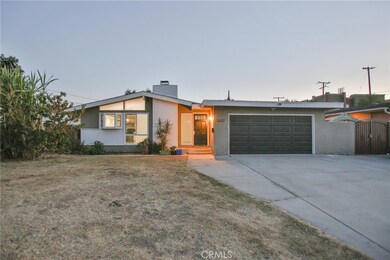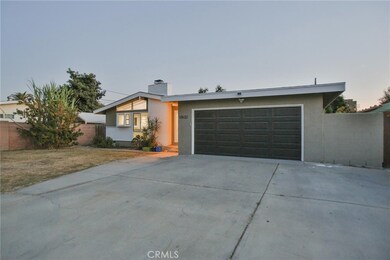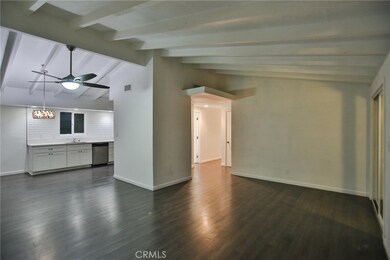
12632 Aspenwood Ln Garden Grove, CA 92840
Highlights
- High Ceiling
- Quartz Countertops
- Neighborhood Views
- Earl Warren Elementary School Rated A-
- No HOA
- 2 Car Attached Garage
About This Home
As of January 2024This beautiful mid-century home has undergone a STUNNING, With dual-pane windows, hardwood laminate flooring, designer fixtures, stainless steel appliances, and much more. Beautiful white shaker cabinets, luxurious quartz counter tops, and beveled subway tile backsplash are the stars of your beautiful and opened kitchen while both large bathrooms sport high-end vanities and sleek modern tile. The open concept living room and dining rooms invite you in with vaulted ceilings, fireplace, and direct access to your HUGE, freshly landscaped backyard. This is the ideal family home situated in a fantastic neighborhood - go show and submit today!
Last Agent to Sell the Property
Professional R.E. Center, Inc. License #01886218 Listed on: 11/14/2023

Last Buyer's Agent
Professional R.E. Center, Inc. License #01886218 Listed on: 11/14/2023

Home Details
Home Type
- Single Family
Est. Annual Taxes
- $7,252
Year Built
- Built in 1955
Lot Details
- 7,500 Sq Ft Lot
- Density is up to 1 Unit/Acre
Parking
- 2 Car Attached Garage
- Parking Available
- Driveway
Interior Spaces
- 1,155 Sq Ft Home
- 1-Story Property
- High Ceiling
- Double Pane Windows
- Living Room with Fireplace
- Combination Dining and Living Room
- Laminate Flooring
- Neighborhood Views
- Quartz Countertops
Bedrooms and Bathrooms
- 3 Main Level Bedrooms
- 2 Full Bathrooms
Laundry
- Laundry Room
- Laundry in Garage
Utilities
- Central Heating
Community Details
- No Home Owners Association
Listing and Financial Details
- Tax Lot 18
- Tax Tract Number 2376
- Assessor Parcel Number 23132334
- $410 per year additional tax assessments
Ownership History
Purchase Details
Home Financials for this Owner
Home Financials are based on the most recent Mortgage that was taken out on this home.Purchase Details
Home Financials for this Owner
Home Financials are based on the most recent Mortgage that was taken out on this home.Purchase Details
Home Financials for this Owner
Home Financials are based on the most recent Mortgage that was taken out on this home.Purchase Details
Purchase Details
Similar Homes in the area
Home Values in the Area
Average Home Value in this Area
Purchase History
| Date | Type | Sale Price | Title Company |
|---|---|---|---|
| Deed | -- | Fidelity National Title | |
| Grant Deed | $875,000 | Fidelity National Title | |
| Grant Deed | $485,000 | Lawyers Title Company | |
| Grant Deed | $380,000 | Lawyers Title | |
| Interfamily Deed Transfer | -- | None Available |
Mortgage History
| Date | Status | Loan Amount | Loan Type |
|---|---|---|---|
| Open | $300,038 | New Conventional | |
| Previous Owner | $423,000 | New Conventional | |
| Previous Owner | $59,297 | Unknown | |
| Previous Owner | $6,299 | Unknown |
Property History
| Date | Event | Price | Change | Sq Ft Price |
|---|---|---|---|---|
| 01/09/2024 01/09/24 | Sold | $875,000 | +1.9% | $758 / Sq Ft |
| 12/20/2023 12/20/23 | For Sale | $859,000 | -1.8% | $744 / Sq Ft |
| 12/18/2023 12/18/23 | Off Market | $875,000 | -- | -- |
| 12/13/2023 12/13/23 | Price Changed | $859,000 | -4.5% | $744 / Sq Ft |
| 11/14/2023 11/14/23 | For Sale | $899,900 | +85.6% | $779 / Sq Ft |
| 03/19/2015 03/19/15 | Sold | $484,900 | 0.0% | $419 / Sq Ft |
| 03/05/2015 03/05/15 | Pending | -- | -- | -- |
| 02/22/2015 02/22/15 | For Sale | $484,900 | +27.6% | $419 / Sq Ft |
| 01/29/2015 01/29/15 | Sold | $380,000 | -5.0% | $329 / Sq Ft |
| 01/16/2015 01/16/15 | Price Changed | $399,900 | +5.2% | $346 / Sq Ft |
| 12/18/2014 12/18/14 | Pending | -- | -- | -- |
| 12/17/2014 12/17/14 | Off Market | $380,000 | -- | -- |
| 12/11/2014 12/11/14 | For Sale | $399,900 | -- | $346 / Sq Ft |
Tax History Compared to Growth
Tax History
| Year | Tax Paid | Tax Assessment Tax Assessment Total Assessment is a certain percentage of the fair market value that is determined by local assessors to be the total taxable value of land and additions on the property. | Land | Improvement |
|---|---|---|---|---|
| 2024 | $7,252 | $571,344 | $506,372 | $64,972 |
| 2023 | $7,122 | $560,142 | $496,443 | $63,699 |
| 2022 | $6,965 | $549,159 | $486,709 | $62,450 |
| 2021 | $6,868 | $538,392 | $477,166 | $61,226 |
| 2020 | $6,786 | $532,872 | $472,273 | $60,599 |
| 2019 | $6,694 | $522,424 | $463,013 | $59,411 |
| 2018 | $6,530 | $512,181 | $453,934 | $58,247 |
| 2017 | $6,463 | $502,139 | $445,034 | $57,105 |
| 2016 | $6,137 | $492,294 | $436,308 | $55,986 |
| 2015 | $1,988 | $144,148 | $83,901 | $60,247 |
| 2014 | $2,216 | $141,325 | $82,258 | $59,067 |
Agents Affiliated with this Home
-

Seller's Agent in 2024
Henry Pham
Professional R.E. Center, Inc.
(714) 858-1424
7 in this area
43 Total Sales
-

Seller's Agent in 2015
Max Armand
Max James-Armand, Broker
(619) 261-6001
7 Total Sales
-

Seller's Agent in 2015
Hung Hoang
New Empire Realty
(714) 603-6270
10 in this area
92 Total Sales
Map
Source: California Regional Multiple Listing Service (CRMLS)
MLS Number: PW23211602
APN: 231-323-34
- 12812 Timber Rd Unit 22
- 12842 Palm St Unit 301
- 12691 Sweetbriar Dr
- 12621 Sweetbriar Dr
- 12905 Palm St
- 12871 Sungrove St
- 12361 El Rey Place Unit 16
- 13096 Blackbird St Unit 82
- 12272 Granite Place
- 12391 Lampson Ave
- 12391 Beck Ave
- 12560 Haster St Unit 204
- 12251 Haster St
- 12662 Falcon Ln
- 13052 Laramore Ln
- 12501 Trask Ave
- 12431 Merrill St
- 12861 West St Unit 40
- 12861 West St
- 12861 West St Unit 104






