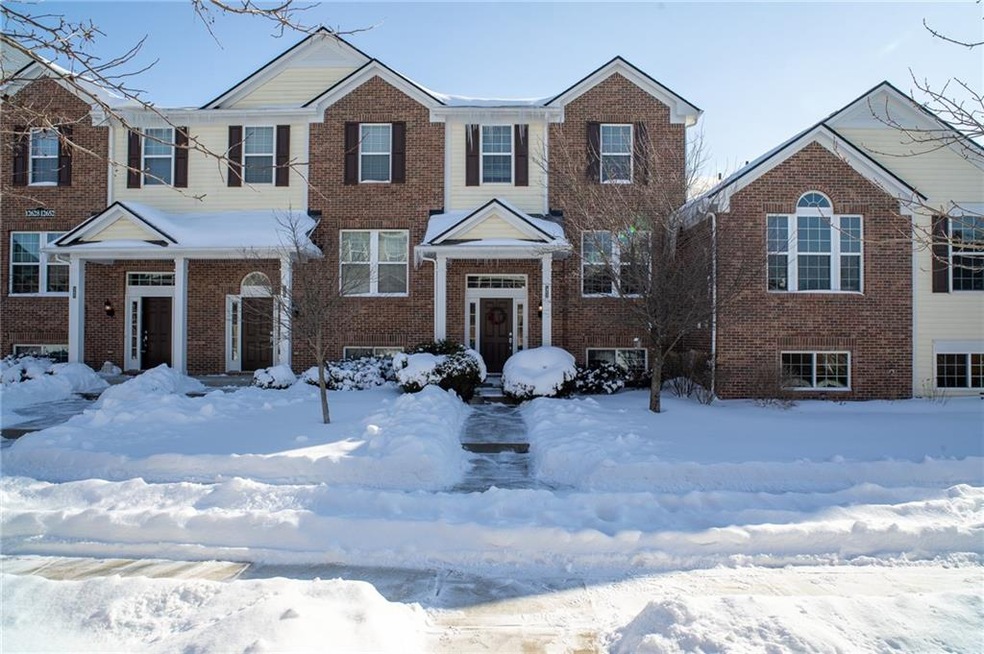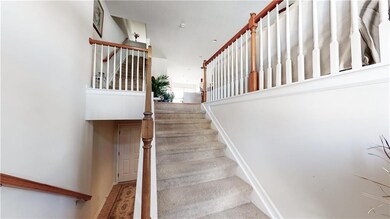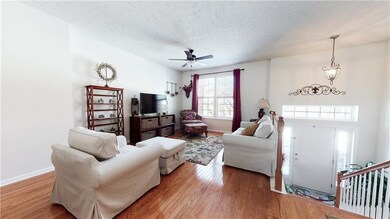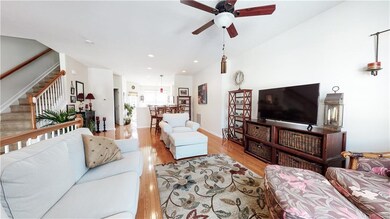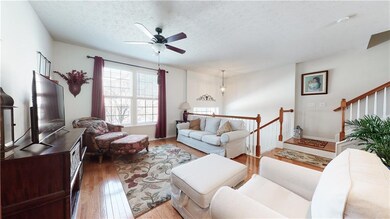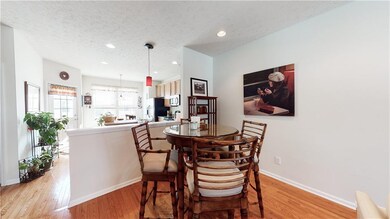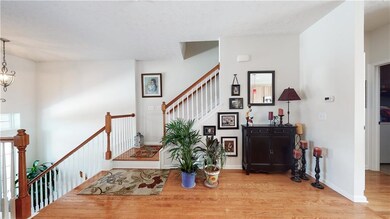
12632 Hamsel Ln Fishers, IN 46037
Olio NeighborhoodHighlights
- Traditional Architecture
- Formal Dining Room
- 2 Car Attached Garage
- Thorpe Creek Elementary School Rated A
- Balcony
- Forced Air Heating and Cooling System
About This Home
As of May 2021Do not miss this gorgeous open concept condo in popular Avalon of Fishers. This condo boasts beautiful hardwood floors, kitchen and dining made for entertaining. Lower level bonus room for office space or kid space. Spacious master bedroom with a walk in closet! All appliances stay! Close to 1-69, Hamilton Town Center and more!! Get a showing today!!
Last Agent to Sell the Property
Match House Realty Group LLC License #RB17000059 Listed on: 04/07/2021
Townhouse Details
Home Type
- Townhome
Est. Annual Taxes
- $1,110
Year Built
- Built in 2008
Parking
- 2 Car Attached Garage
Home Design
- Traditional Architecture
- Concrete Perimeter Foundation
Interior Spaces
- Multi-Level Property
- Formal Dining Room
- Basement
Bedrooms and Bathrooms
- 2 Bedrooms
Utilities
- Forced Air Heating and Cooling System
- Heating System Uses Gas
- Gas Water Heater
Additional Features
- Balcony
- 1,742 Sq Ft Lot
Community Details
- Association fees include insurance lawncare maintenance grounds maintenance structure parkplayground pool management snow removal tennis court(s) trash
- Avalon Of Fishers Subdivision
- Property managed by community management services
Listing and Financial Details
- Assessor Parcel Number 291125005039000020
Ownership History
Purchase Details
Purchase Details
Home Financials for this Owner
Home Financials are based on the most recent Mortgage that was taken out on this home.Purchase Details
Home Financials for this Owner
Home Financials are based on the most recent Mortgage that was taken out on this home.Purchase Details
Home Financials for this Owner
Home Financials are based on the most recent Mortgage that was taken out on this home.Similar Home in the area
Home Values in the Area
Average Home Value in this Area
Purchase History
| Date | Type | Sale Price | Title Company |
|---|---|---|---|
| Quit Claim Deed | -- | -- | |
| Warranty Deed | $215,000 | None Available | |
| Warranty Deed | -- | None Available | |
| Warranty Deed | -- | None Available |
Mortgage History
| Date | Status | Loan Amount | Loan Type |
|---|---|---|---|
| Previous Owner | $140,000 | New Conventional | |
| Previous Owner | $98,600 | New Conventional | |
| Previous Owner | $125,005 | Unknown |
Property History
| Date | Event | Price | Change | Sq Ft Price |
|---|---|---|---|---|
| 06/21/2022 06/21/22 | Rented | $1,730 | +1.8% | -- |
| 05/19/2022 05/19/22 | Under Contract | -- | -- | -- |
| 04/21/2022 04/21/22 | For Rent | $1,700 | 0.0% | -- |
| 05/14/2021 05/14/21 | Sold | $215,000 | +4.9% | $102 / Sq Ft |
| 04/09/2021 04/09/21 | Pending | -- | -- | -- |
| 04/07/2021 04/07/21 | For Sale | $205,000 | +43.9% | $97 / Sq Ft |
| 06/12/2013 06/12/13 | Sold | $142,450 | -1.7% | $68 / Sq Ft |
| 04/29/2013 04/29/13 | Pending | -- | -- | -- |
| 04/25/2013 04/25/13 | For Sale | $144,900 | -- | $69 / Sq Ft |
Tax History Compared to Growth
Tax History
| Year | Tax Paid | Tax Assessment Tax Assessment Total Assessment is a certain percentage of the fair market value that is determined by local assessors to be the total taxable value of land and additions on the property. | Land | Improvement |
|---|---|---|---|---|
| 2024 | $5,264 | $262,600 | $33,600 | $229,000 |
| 2023 | $5,264 | $242,900 | $33,600 | $209,300 |
| 2022 | $4,803 | $214,700 | $33,600 | $181,100 |
| 2021 | $2,035 | $187,000 | $33,600 | $153,400 |
| 2020 | $1,898 | $174,600 | $33,600 | $141,000 |
| 2019 | $1,892 | $173,600 | $31,000 | $142,600 |
| 2018 | $1,736 | $163,200 | $31,000 | $132,200 |
| 2017 | $1,588 | $154,500 | $31,000 | $123,500 |
| 2016 | $1,530 | $151,200 | $31,000 | $120,200 |
| 2014 | $1,161 | $133,300 | $31,000 | $102,300 |
| 2013 | $1,161 | $128,100 | $31,000 | $97,100 |
Agents Affiliated with this Home
-
P
Seller's Agent in 2022
Priya Bhargava
CENTURY 21 Scheetz
-
L
Buyer's Agent in 2022
Laurie Tucco
Tucco Realty LLC
-

Seller's Agent in 2021
Valerie Vaughn
Match House Realty Group LLC
(317) 728-9618
3 in this area
118 Total Sales
-

Seller's Agent in 2013
Chris Dykes
Carpenter, REALTORS®
(317) 640-2210
1 in this area
116 Total Sales
-

Seller Co-Listing Agent in 2013
Shari Dykes
Carpenter, REALTORS®
(317) 640-2213
2 in this area
135 Total Sales
-
J
Buyer's Agent in 2013
James Cadwalader
How to Buy a Home.com Inc.
Map
Source: MIBOR Broker Listing Cooperative®
MLS Number: MBR21776778
APN: 29-11-25-005-039.000-020
- 12675 Hollice Ln
- 12880 Oxbridge Place
- 14052 Rayners Ln
- 12878 Ari Ln
- 14156 Avalon Dr E
- 12471 Hawks Landing Dr
- 13019 Pinner Ave
- 14332 Eddington Place
- 13624 Alston Dr
- 12849 Elbe St
- 14126 Stonewood Place
- 12381 Bellingham Blvd
- 13094 Overview Dr Unit 5D
- 13616 Whitten Dr N
- 14058 Southwood Cir
- 12117 Royalwood Ct
- 14514 Glapthorn Rd
- 12498 Clover Hill Trace
- 12964 Walbeck Dr
- 12226 Eddington Place
