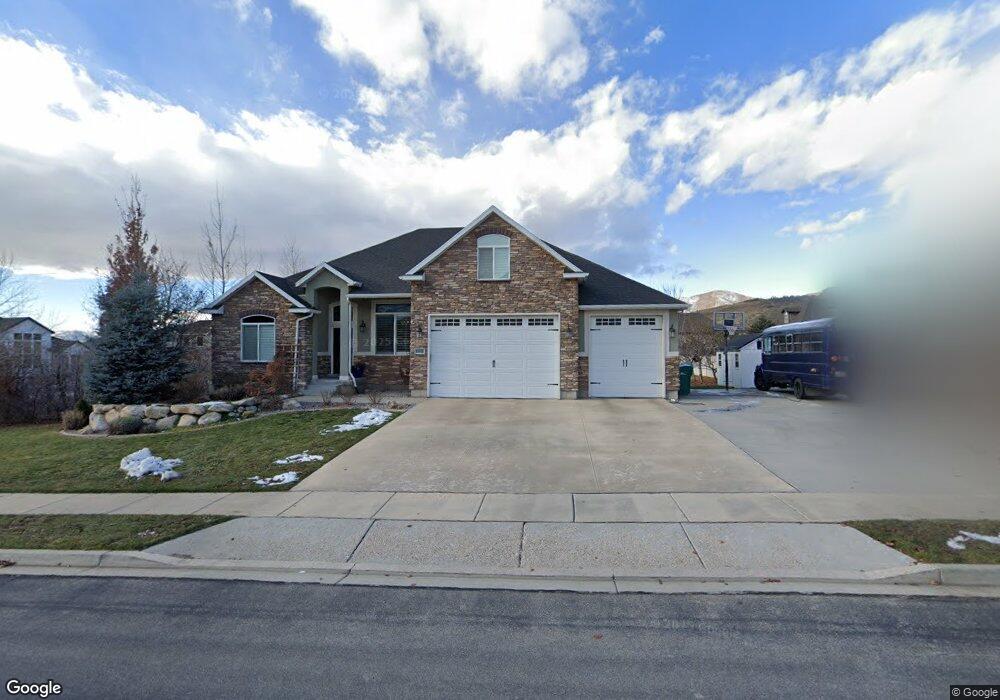12633 N Angels Gate Unit 36 Highland, UT 84003
Estimated Value: $1,089,000 - $1,253,199
5
Beds
4
Baths
2,590
Sq Ft
$459/Sq Ft
Est. Value
About This Home
This home is located at 12633 N Angels Gate Unit 36, Highland, UT 84003 and is currently estimated at $1,188,300, approximately $458 per square foot. 12633 N Angels Gate Unit 36 is a home located in Utah County with nearby schools including Westfield School, Timberline Middle School, and Lone Peak High School.
Ownership History
Date
Name
Owned For
Owner Type
Purchase Details
Closed on
Jul 15, 2015
Sold by
Hadley Jeremy Reed and Hadley Kelley
Bought by
Riding Michael and Riding Sarah R
Current Estimated Value
Home Financials for this Owner
Home Financials are based on the most recent Mortgage that was taken out on this home.
Original Mortgage
$416,000
Outstanding Balance
$324,259
Interest Rate
3.85%
Mortgage Type
New Conventional
Estimated Equity
$864,041
Purchase Details
Closed on
Oct 30, 2014
Sold by
Hadley Jeremy Reed
Bought by
Hadley Jeremy Reed and Hadley Kelley
Home Financials for this Owner
Home Financials are based on the most recent Mortgage that was taken out on this home.
Original Mortgage
$399,920
Interest Rate
4.16%
Mortgage Type
New Conventional
Purchase Details
Closed on
Dec 13, 2011
Sold by
Home Center Construction Llc
Bought by
Jeppesen Jason S and Jeppesen Kathy B
Home Financials for this Owner
Home Financials are based on the most recent Mortgage that was taken out on this home.
Original Mortgage
$414,720
Interest Rate
3.94%
Mortgage Type
VA
Purchase Details
Closed on
Jun 30, 2010
Sold by
Federal Deposit Insurance Corporation
Bought by
Home Center Construction Llc
Purchase Details
Closed on
Jun 29, 2009
Sold by
F & P Development Llc
Bought by
Barnes Banking Company
Create a Home Valuation Report for This Property
The Home Valuation Report is an in-depth analysis detailing your home's value as well as a comparison with similar homes in the area
Home Values in the Area
Average Home Value in this Area
Purchase History
| Date | Buyer | Sale Price | Title Company |
|---|---|---|---|
| Riding Michael | -- | Highland Title | |
| Hadley Jeremy Reed | -- | Highland Title | |
| Hadley Jeremy Reed | -- | Highland Title | |
| Jeppesen Jason S | -- | Metro National Title | |
| Home Center Construction Llc | -- | Founders Title Company | |
| Barnes Banking Company | -- | Inwest Title Ogden |
Source: Public Records
Mortgage History
| Date | Status | Borrower | Loan Amount |
|---|---|---|---|
| Open | Riding Michael | $416,000 | |
| Previous Owner | Hadley Jeremy Reed | $399,920 | |
| Previous Owner | Jeppesen Jason S | $414,720 |
Source: Public Records
Tax History Compared to Growth
Tax History
| Year | Tax Paid | Tax Assessment Tax Assessment Total Assessment is a certain percentage of the fair market value that is determined by local assessors to be the total taxable value of land and additions on the property. | Land | Improvement |
|---|---|---|---|---|
| 2025 | $4,600 | $556,820 | $512,700 | $499,700 |
| 2024 | $4,600 | $568,150 | $0 | $0 |
| 2023 | $4,399 | $586,135 | $0 | $0 |
| 2022 | $4,132 | $533,885 | $0 | $0 |
| 2021 | $3,458 | $665,500 | $273,700 | $391,800 |
| 2020 | $3,169 | $598,100 | $238,000 | $360,100 |
| 2019 | $2,870 | $566,600 | $238,000 | $328,600 |
| 2018 | $2,981 | $559,300 | $230,700 | $328,600 |
| 2017 | $2,971 | $297,550 | $0 | $0 |
| 2016 | $3,307 | $309,540 | $0 | $0 |
| 2015 | $3,399 | $301,510 | $0 | $0 |
| 2014 | $3,026 | $266,035 | $0 | $0 |
Source: Public Records
Map
Nearby Homes
- 591 N Pfeifferhorn Dr
- 522 N Pfeifferhorn Dr
- 12179 N Creek Meadow Ct
- Holly Plan at Beacon Hill
- Hudson Plan at Beacon Hill
- McKinley Plan at Beacon Hill
- Potomac Plan at Beacon Hill
- Juniper Plan at Beacon Hill
- Reagan Plan at Beacon Hill
- Eleanor Plan at Beacon Hill
- Willow Plus Plan at Beacon Hill
- Linden Plan at Beacon Hill
- Cottonwood Plan at Beacon Hill
- Chapman Plan at Beacon Hill
- Redwood Plan at Beacon Hill
- Harrison Plan at Beacon Hill
- Harmony Plan at Beacon Hill
- Basswood Plan at Beacon Hill
- Ash Plan at Beacon Hill
- Kennedy Plan at Beacon Hill
- 12633 N Angels Gate
- 12638 N Angel's Gate
- 12641 N Angels Gate Unit 35
- 12641 N Angels Gate
- 12634 Ponce de Leon Dr
- 12628 N Angels Gate
- 12634 Ponce de Leon Dr Unit 24
- 12634 Ponce de Leon Dr
- 12610 N Angels Gate Unit 9
- 12628 N Angels Gate
- 5957 W Chatham Cir
- 12653 N Angels Gate Unit 34
- 12653 N Angels Gate Unit 34
- 12653 N Angels Gate
- 6076 W Minots Ledge Dr
- 12644 Ponce de Leon Dr
- 12644 Ponce de Leon Dr Unit 25
- 6086 W Minots Ledge Dr
- 12562 Ponce de Leon Dr
- 12663 N Angels Gate Unit 33
