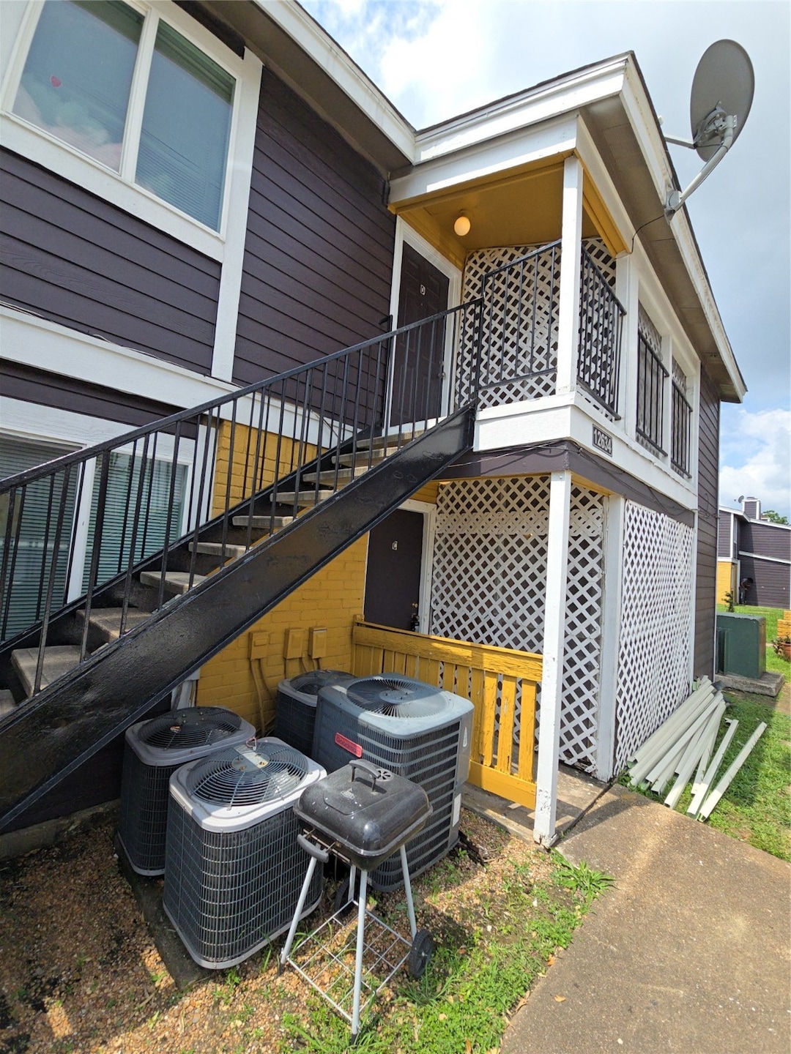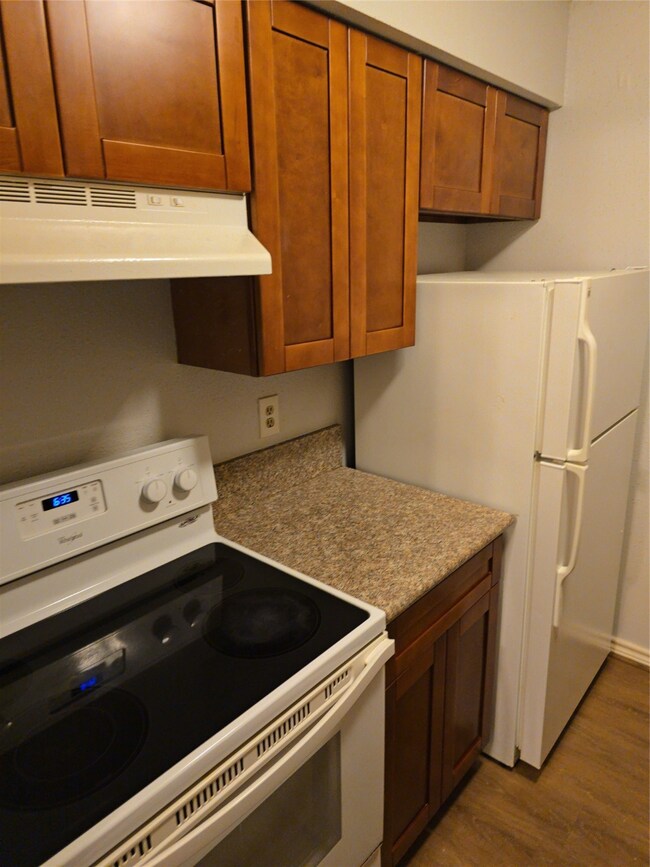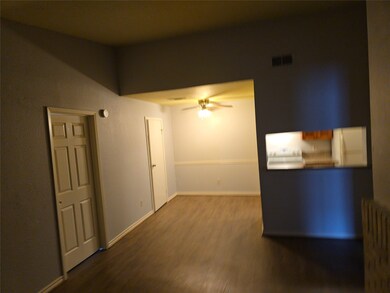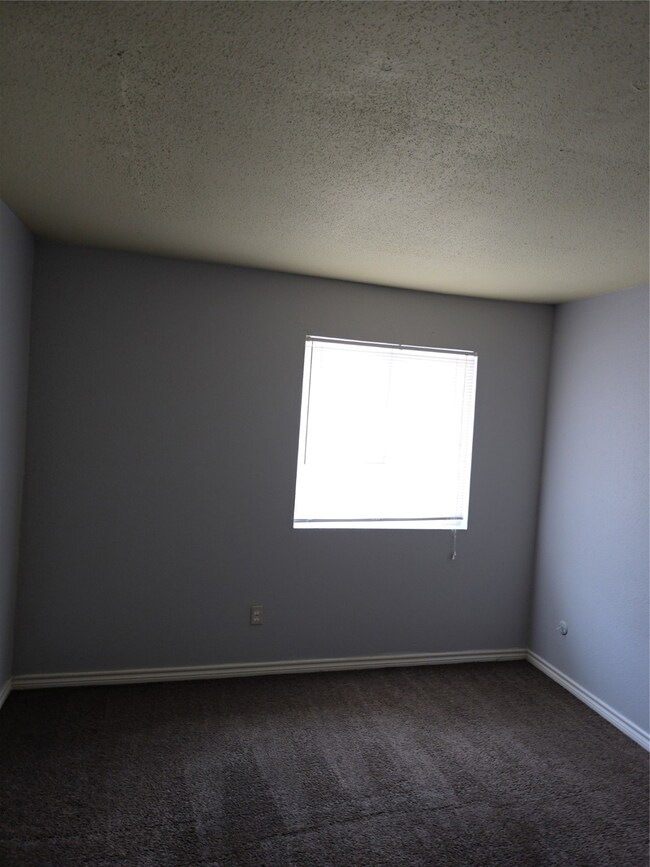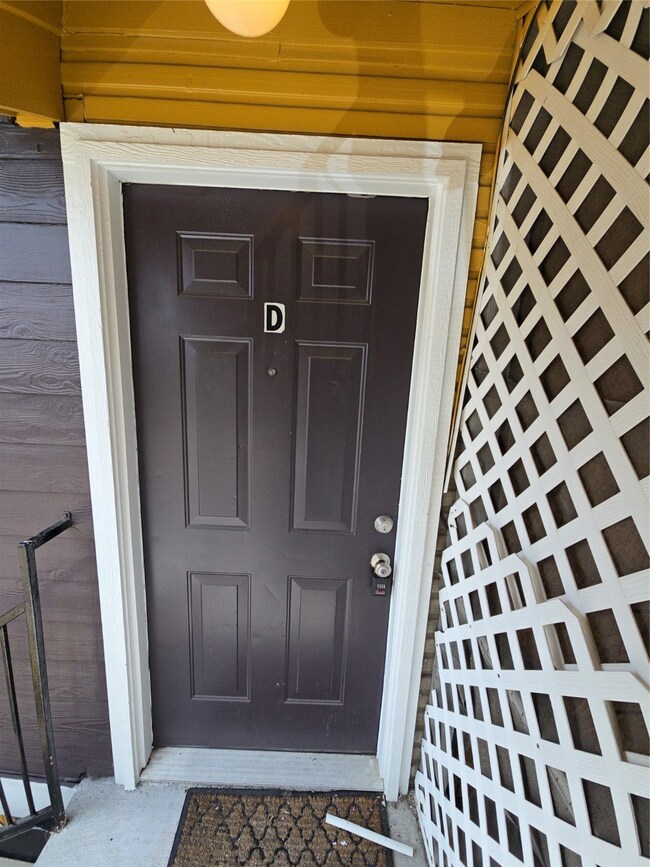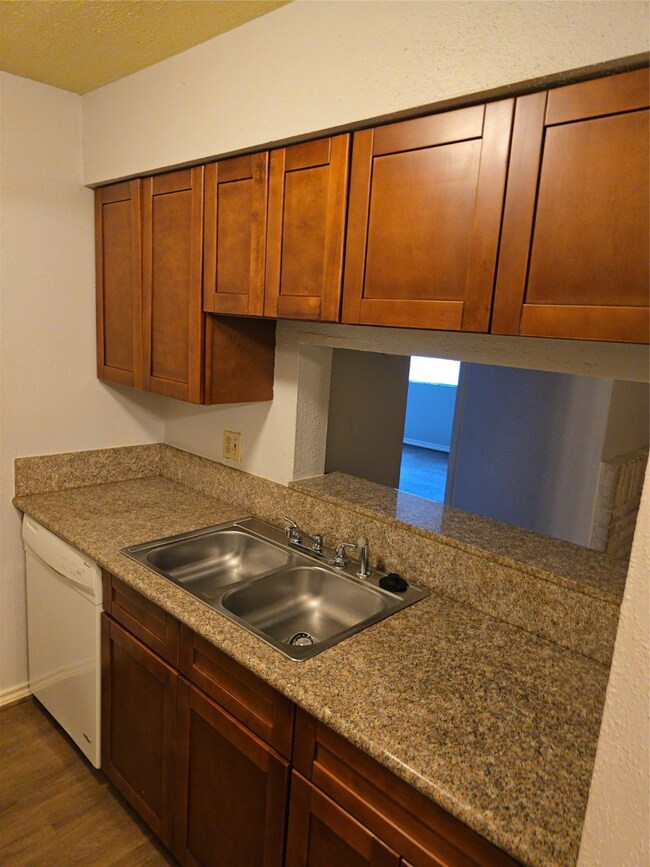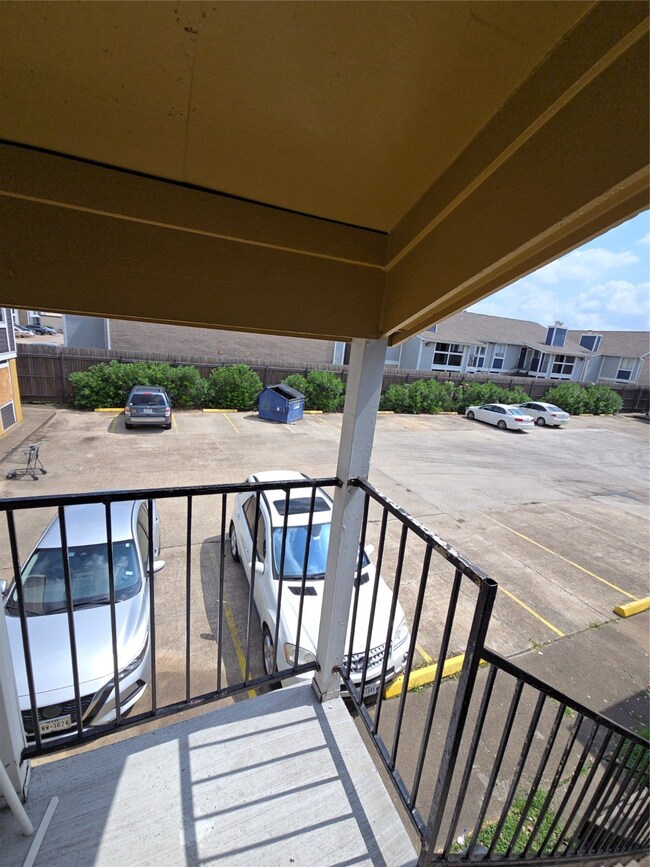12634 Ashford Meadow Dr Unit D Houston, TX 77082
Briar Village NeighborhoodHighlights
- Traditional Architecture
- Balcony
- Breakfast Bar
- Granite Countertops
- Family Room Off Kitchen
- Bathtub with Shower
About This Home
Welcome to 12634 Ashford Meadow Dr #1 - Unit D in Houston, TX! This spacious 2-bedroom, 2-bathroom upstair-apartment features a cozy wood-burning fireplace, elegant granite kitchen counters, a convenient laundry room, and an open floorplan perfect for entertaining. This apartment offers comfort and style. Don't miss out on the opportunity to make this apartment your new home. Ask about our NO CASH DEPOSIT option for added convenience. Schedule a tour today and experience the charm of 12634 Ashford Meadow Dr #1 - Unit D!SECTION 8 VOUCHERS ARE ACCEPTED! **Provide 3 months proof of income in the application, copies of Social Security cards & Driver's license.**
Last Listed By
Real Property Management Prefe License #0559262 Listed on: 06/05/2025
Property Details
Home Type
- Multi-Family
Est. Annual Taxes
- $4,427
Year Built
- Built in 1981
Home Design
- Quadruplex
- Traditional Architecture
Interior Spaces
- 600 Sq Ft Home
- 2-Story Property
- Ceiling Fan
- Wood Burning Fireplace
- Window Treatments
- Family Room Off Kitchen
- Combination Dining and Living Room
- Utility Room
- Washer and Electric Dryer Hookup
- Fire and Smoke Detector
Kitchen
- Breakfast Bar
- Electric Oven
- Electric Range
- Dishwasher
- Granite Countertops
Flooring
- Carpet
- Tile
Bedrooms and Bathrooms
- 2 Bedrooms
- 2 Full Bathrooms
- Bathtub with Shower
Schools
- Heflin Elementary School
- O'donnell Middle School
- Aisd Draw High School
Utilities
- Central Heating and Cooling System
- Programmable Thermostat
- No Utilities
Additional Features
- Energy-Efficient Thermostat
- Balcony
- 1,285 Sq Ft Lot
Listing and Financial Details
- Property Available on 6/6/25
- Long Term Lease
Community Details
Overview
- Rpm Preferred Association
- Meadow/Mews Sec 01 Reserve A Subdivision
Pet Policy
- Call for details about the types of pets allowed
- Pet Deposit Required
Map
Source: Houston Association of REALTORS®
MLS Number: 8950341
APN: 1149550000068
- 12634 Ashford Meadow Dr Unit 1
- 12638 Ashford Meadow Dr Unit 4
- 12635 Ashford Meadow Dr Unit 4
- 12618 Ashford Meadow A B C D Dr
- 12647 Ashford Meadow Dr
- 12627 Ashford Meadow Dr
- 12654 Ashford Meadow Dr
- 12531 Ashford Meadow Dr Unit ABCD
- 12527 Ashford Meadow Dr
- 12710 Ashford Meadow Dr
- 12502 Ashford Meadow Dr Unit 4
- 12506 Ashford Meadow Dr Unit 2
- 12719 Ashford Brook Dr
- 3106 Ashfield Dr
- 3114 Ashfield Dr
- 3047 Westwick Dr
- 12831 Ashford Creek Dr
- 3007 S Dairy Ashford Rd
- 12846 Ashford Meadow Dr
- 3218 Ashlock Dr
