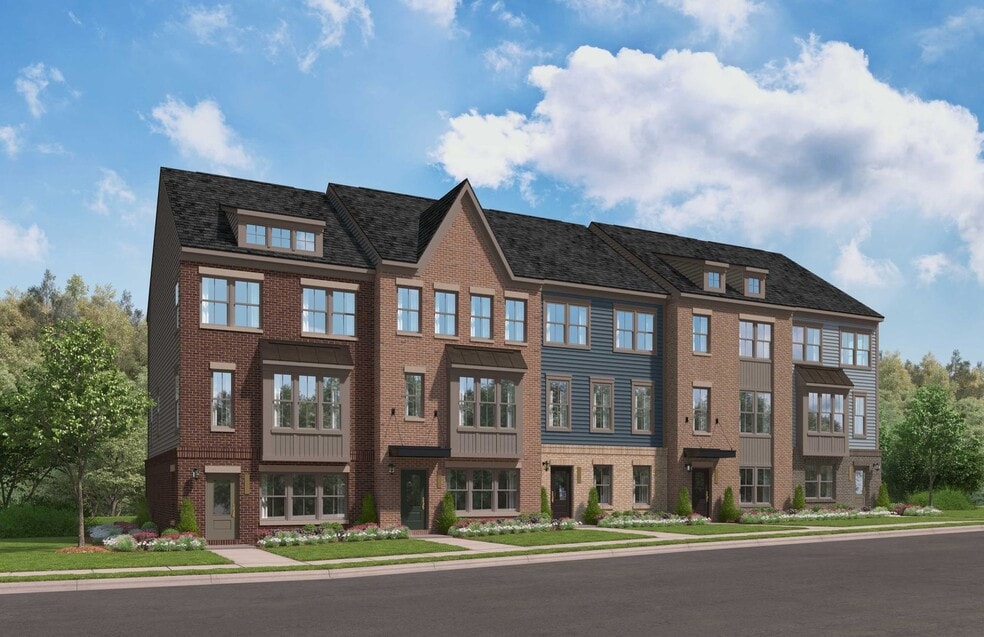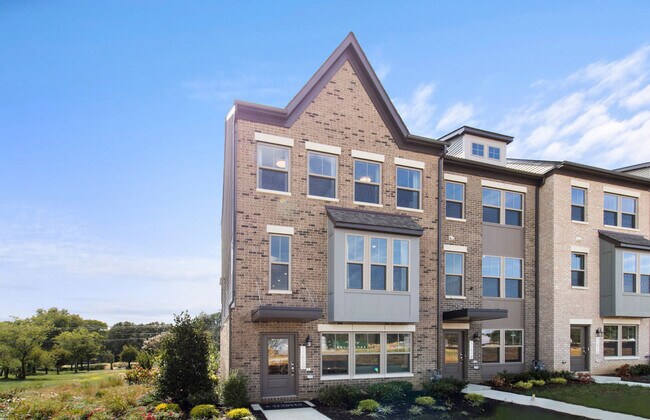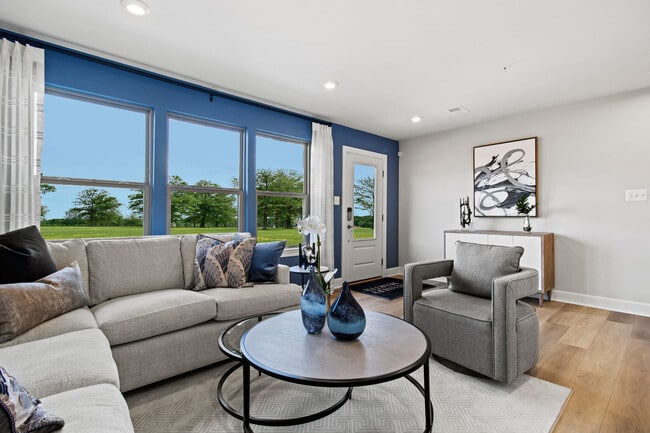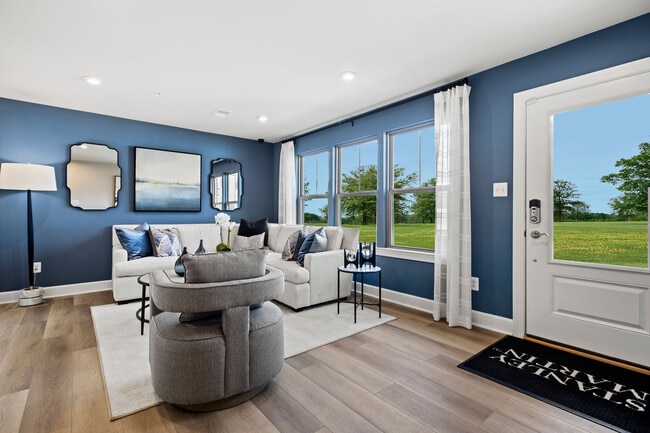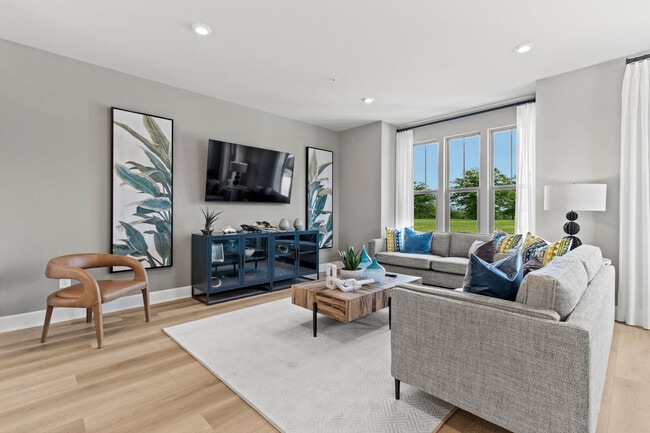Estimated payment starting at $2,773/month
Highlights
- New Construction
- Deck
- Mud Room
- Primary Bedroom Suite
- Bonus Room
- No HOA
About This Floor Plan
This is a home that lends itself to entertaining and intimate gatherings. Greet guests in the foyer before heading up to the bright open main level. You'll agree, this is the place for everyone to gather! The gourmet kitchen with large sit-down island is the center of attention with plenty of room for the home chef and food enthusiast alike. The kitchen is open to a large family room and dining area that makes this space feel complete. After the fun, retreat to your primary suite with private en suite bath and spacious closet. This room may become your favorite, and will certainly inspire you to put your feet up and relax. Down the hall, two additional bedrooms with a full bathroom offer comfortable options for family and friends. There's plenty of flex space to create a home that will compliment your lifestyle! Turn the lower level into a home office, gym or playroom for the kids! Picture morning coffee and yoga before the day is underway!
Sales Office
| Monday |
11:00 AM - 6:00 PM
|
| Tuesday |
11:00 AM - 6:00 PM
|
| Wednesday |
11:00 AM - 6:00 PM
|
| Thursday |
11:00 AM - 6:00 PM
|
| Friday |
11:00 AM - 6:00 PM
|
| Saturday |
11:00 AM - 6:00 PM
|
| Sunday |
1:00 PM - 6:00 PM
|
Townhouse Details
Home Type
- Townhome
HOA Fees
- No Home Owners Association
Parking
- 2 Car Attached Garage
- Rear-Facing Garage
Home Design
- New Construction
Interior Spaces
- 3-Story Property
- Mud Room
- Family Room
- Combination Kitchen and Dining Room
- Bonus Room
- Flex Room
- Laundry on upper level
Kitchen
- Breakfast Room
- Eat-In Kitchen
- Breakfast Bar
- Walk-In Pantry
- Kitchen Island
- Prep Sink
Bedrooms and Bathrooms
- 3 Bedrooms
- Primary Bedroom Suite
- Walk-In Closet
- Powder Room
- Double Vanity
- Bathroom Fixtures
- Bathtub with Shower
- Walk-in Shower
Outdoor Features
- Deck
- Patio
Community Details
Recreation
- Park
- Recreational Area
- Trails
Additional Features
- Community Gazebo
Map
About the Builder
- The Woodlands
- 7017 Savannah Pkwy
- 7029 Savannah Pkwy
- 7024 Gladebrook Rd
- 7023 Woodlands Green Rd
- 7028 Gladebrook Rd
- 7030 Gladebrook Rd
- 7017 Savannah Dr
- 7027 Whispering Run
- 7033 Whispering Run
- 7035 Whispering Run
- 7005 Floral Park Rd
- Approximately 3671 Floral Park Rd
- 6108 Floral Park Rd
- 13626 Corinthian Ln Unit D
- 13626 Corinthian Ln Unit D-F02006D
- Summergreen - Estates
- 12440 Lusbys Ln
- 12444 Lusbys Ln
- 000 Floral Park Rd

