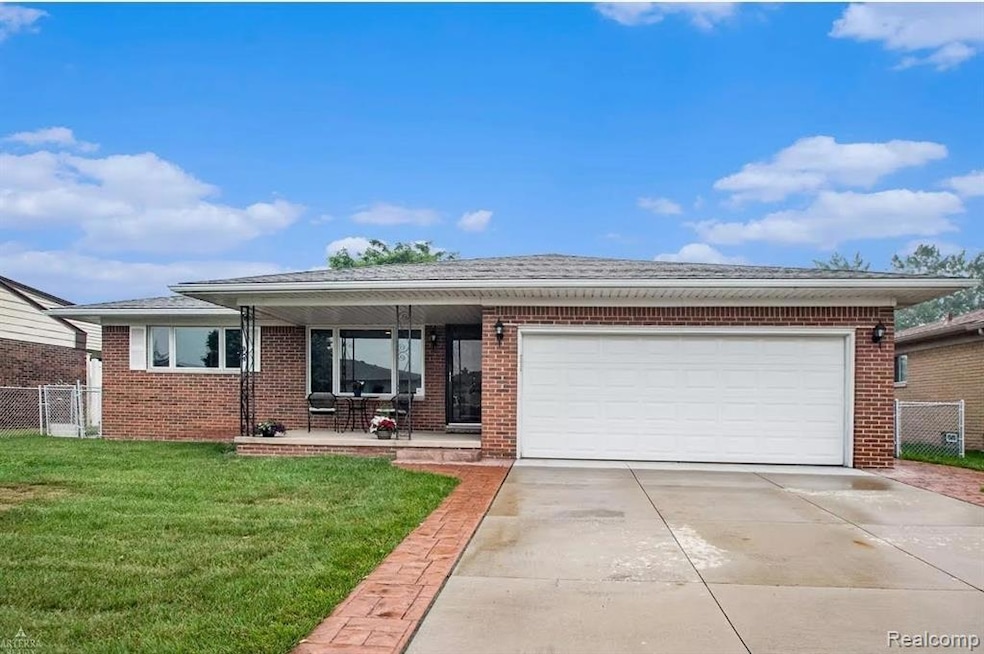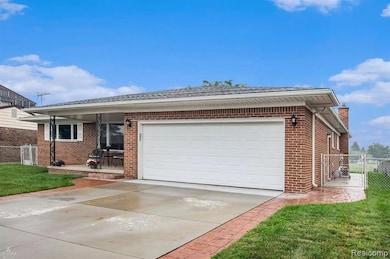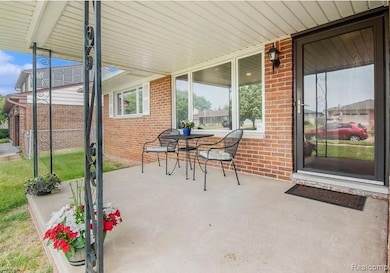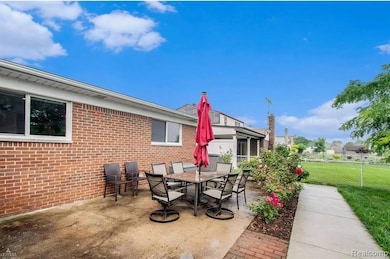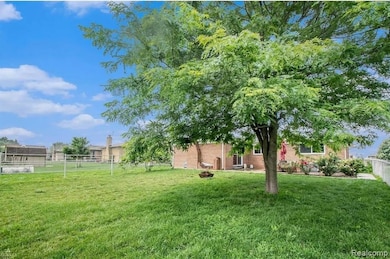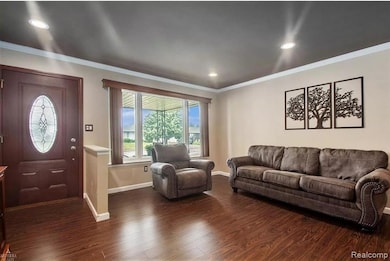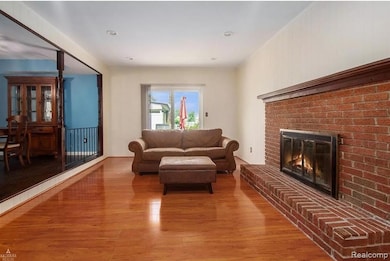12635 Shery Ln Southgate, MI 48195
Estimated payment $1,981/month
Highlights
- Ranch Style House
- Fireplace
- Forced Air Heating System
- No HOA
- 2 Car Attached Garage
About This Home
Well maintained and charming home offering the perfect balance of comfort & convenience. With 1551 square feet of living space, this delightful residence features 3 spacious bedrooms, 1.5 bathrooms, a living room, family room w. fireplace, open kitchen, large basement & attached garage. Step out onto the patio, & envision hosting gatherings or simply basking in the serenity of your surroundings. Located near restaurants, parks, & Southgate schools. The easy access to major highways, including I-75 & I-94, ensures a stress-free commute to downtown Detroit (20 minutes away) & downtown Wyandotte (15 minutes away). Schedule your showing today.
Listing Agent
Progressive Property Partners Realty License #6504431094 Listed on: 11/14/2025
Home Details
Home Type
- Single Family
Est. Annual Taxes
Year Built
- Built in 1978
Lot Details
- 7,405 Sq Ft Lot
- Lot Dimensions are 60x125
Parking
- 2 Car Attached Garage
Home Design
- Ranch Style House
- Brick Exterior Construction
- Block Foundation
Interior Spaces
- 1,551 Sq Ft Home
- Fireplace
- Partially Finished Basement
Bedrooms and Bathrooms
- 3 Bedrooms
Location
- Ground Level
Utilities
- Forced Air Heating System
- Heating System Uses Natural Gas
Community Details
- No Home Owners Association
- Gateway Manor Sub 2 Subdivision
Listing and Financial Details
- Assessor Parcel Number 53007040233000
Map
Home Values in the Area
Average Home Value in this Area
Tax History
| Year | Tax Paid | Tax Assessment Tax Assessment Total Assessment is a certain percentage of the fair market value that is determined by local assessors to be the total taxable value of land and additions on the property. | Land | Improvement |
|---|---|---|---|---|
| 2025 | $5,704 | $127,700 | $0 | $0 |
| 2024 | $5,704 | $123,100 | $0 | $0 |
| 2023 | $3,032 | $113,300 | $0 | $0 |
| 2022 | $3,532 | $104,300 | $0 | $0 |
| 2021 | $3,459 | $92,300 | $0 | $0 |
| 2020 | $3,375 | $85,300 | $0 | $0 |
| 2019 | $3,331 | $81,600 | $0 | $0 |
| 2018 | $2,510 | $75,700 | $0 | $0 |
| 2017 | $1,554 | $71,500 | $0 | $0 |
| 2016 | $3,072 | $69,400 | $0 | $0 |
| 2015 | $5,492 | $58,600 | $0 | $0 |
| 2013 | $5,320 | $54,500 | $0 | $0 |
| 2012 | $2,214 | $52,300 | $6,100 | $46,200 |
Property History
| Date | Event | Price | List to Sale | Price per Sq Ft | Prior Sale |
|---|---|---|---|---|---|
| 11/14/2025 11/14/25 | For Sale | $269,900 | +8.0% | $174 / Sq Ft | |
| 07/24/2023 07/24/23 | Sold | $250,000 | 0.0% | $161 / Sq Ft | View Prior Sale |
| 07/07/2023 07/07/23 | Pending | -- | -- | -- | |
| 06/30/2023 06/30/23 | For Sale | $250,000 | -- | $161 / Sq Ft |
Purchase History
| Date | Type | Sale Price | Title Company |
|---|---|---|---|
| Warranty Deed | $250,000 | Sterling Title Agency | |
| Interfamily Deed Transfer | -- | None Available | |
| Interfamily Deed Transfer | -- | None Available |
Source: Realcomp
MLS Number: 20251054318
APN: 53-007-04-0233-000
- 12720 Elaine Dr Unit 31
- DUPONT Plan at Woodland Ridge
- ESSEX Plan at Woodland Ridge
- 12503 Timber Ct
- 12570 Churchill Ave
- 12630 Churchill Ave
- 12600 Churchill Ave
- 15405 Wesley St
- 12540 Churchill Ave
- 12510 Churchill Ave
- 15455 Wesley St
- 12480 Churchill Ave
- 15355 Wesley St
- 12450 Churchill Ave
- 12420 Churchill Ave
- 15468 Northline Rd
- 12685 Fordline St
- 14885 Brest St
- 13084 Fordline St
- 15602 Northline Rd
- 13033 Turnberry Ct
- 13181 Turnberry Ct
- 13333 Turnberry Ct
- 13210 Village Park Dr
- 14905 Overbrook Dr
- 13750 Village Green Blvd
- 11400 Fordline St
- 11331 Old Goddard Rd
- 13699 Rosedale St
- 4066 Agnes Ave
- 15685 Goddard Rd
- 1803 Saint Johns Blvd
- 1730 Goddard Rd
- 13335 Pullman St
- 11801 Durham Rd
- 11501 Dorchester St
- 4192 Drouillard St
- 3208 W. Wester, R Drouillard
- 15420 Garrison Ln
- 1650 19th St
