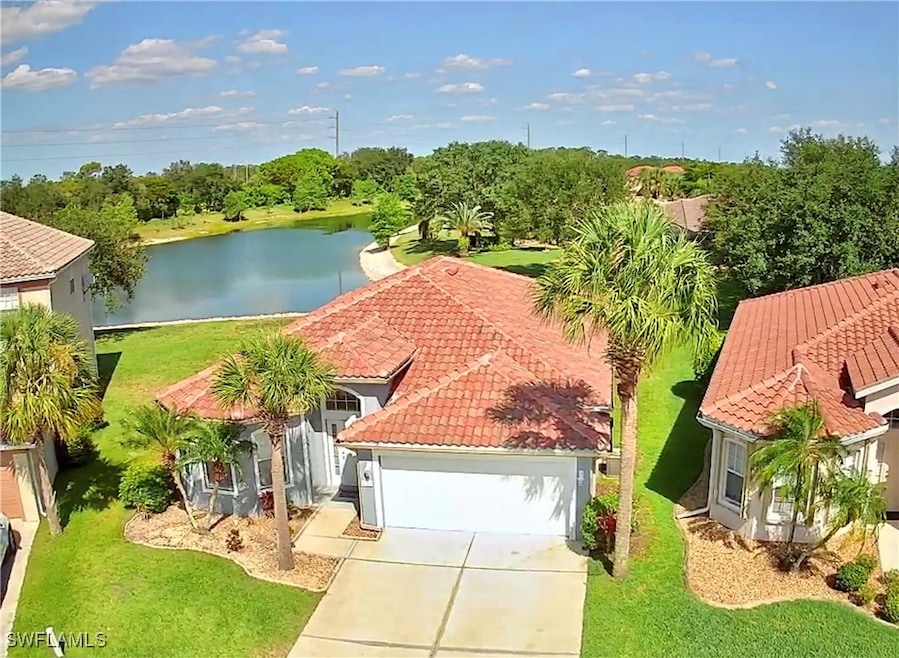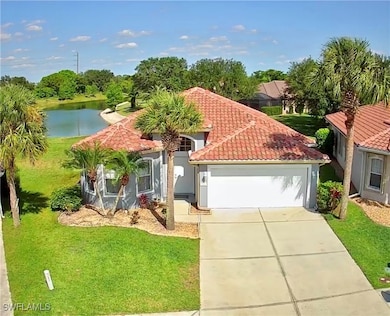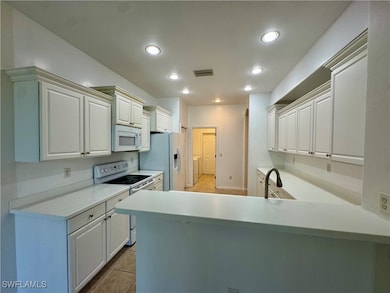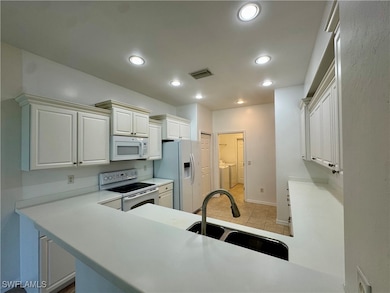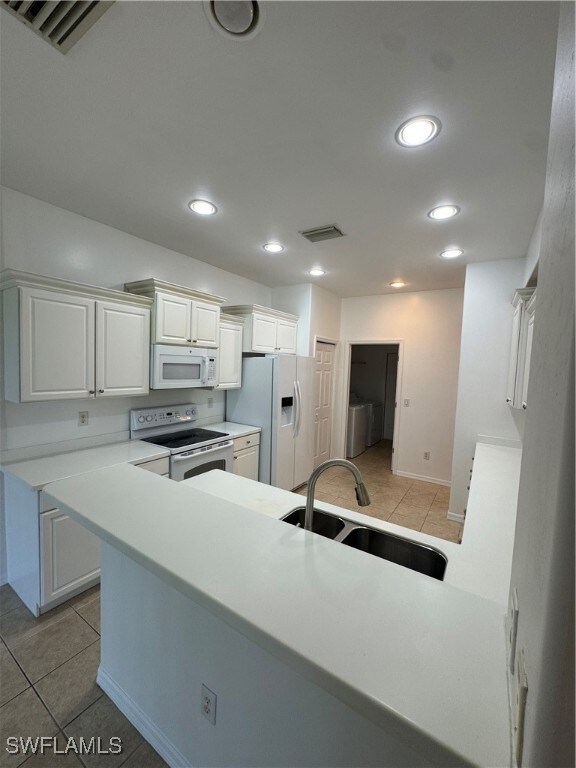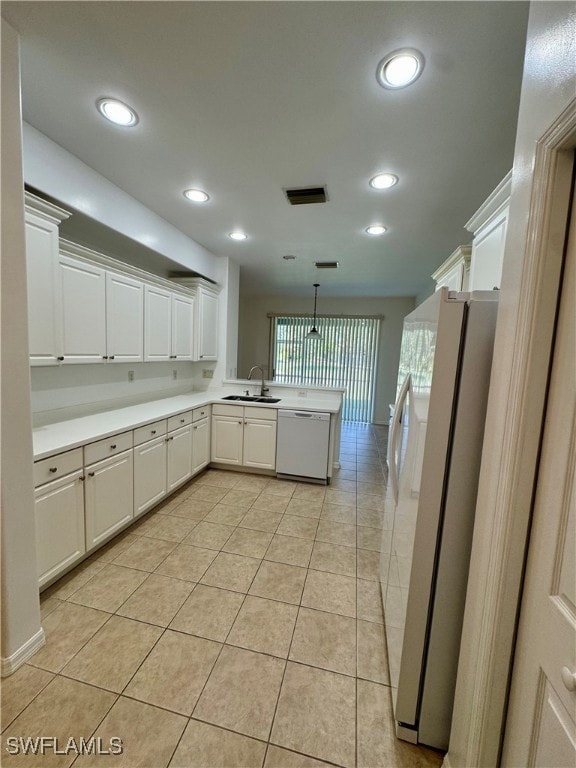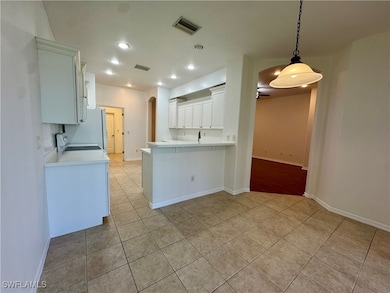12635 Stone Tower Loop Fort Myers, FL 33913
Gateway NeighborhoodHighlights
- Fitness Center
- Lake View
- High Ceiling
- Gated Community
- Clubhouse
- Great Room
About This Home
This beautiful 3-bedroom + den home is located in a peaceful, gated community and offers comfort, convenience, and a touch of luxury. Enjoy stunning views of the lake and experience the best of waterfront living. Highlights of the Home: Newer roof 11/01/2023 Fresh paint inside and out for a clean, updated look New hot water heater Updated light fixtures and ceiling fans. Cable, sewer and trash service included with the rent and up to 2 pets permitted (no aggressive breeds, fees vary depending on number of pets and weight at full growth).
Gateway is a city within a city with shops, grocery, bars, restaurants, veterinarian, hair salons, biking/running paths, banks and great highly rated charter schools! Stoneybrook at Gateway is one of the most family-friendly communities in Gateway. This is a gated community comprised of 84 villas and 694 single family homes. There are 7 beautiful lakes, a walking/bike path for a stroll through the community, benches for catching that gorgeous Florida sunset, and an amenity center. At the amenity center, you will find a fitness center, aerobics room, children's playroom, restrooms with shower, game room, library, conference room, kitchen, and management office. Outside you will find a heated pool, spa, kiddie pool, toddler playground, basketball courts, 2 tennis courts, 2 pickleball courts, beach-style volleyball court, in-line hockey rink, soccer field, and baseball field. Community activities include holiday decorating contests and parties, the best trick or treating in town. fantastic fireworks, classes and so much more! Call today for your personal tour, as this home will not last long!!
Listing Agent
Realty Rents and Sales, LLC Brokerage Phone: 239-225-1234 License #258017521 Listed on: 06/06/2025
Co-Listing Agent
DomainRealty.com LLC Brokerage Phone: 239-225-1234 License #258024519
Home Details
Home Type
- Single Family
Est. Annual Taxes
- $5,802
Year Built
- Built in 2005
Lot Details
- 9,788 Sq Ft Lot
- West Facing Home
Parking
- 2 Car Attached Garage
- Handicap Parking
- Garage Door Opener
- Driveway
Interior Spaces
- 1,843 Sq Ft Home
- 1-Story Property
- Bar
- High Ceiling
- Ceiling Fan
- Entrance Foyer
- Great Room
- Family Room
- Den
- Screened Porch
- Lake Views
- Fire and Smoke Detector
Kitchen
- Range
- Microwave
- Ice Maker
- Dishwasher
- Disposal
Flooring
- Carpet
- Tile
- Vinyl
Bedrooms and Bathrooms
- 3 Bedrooms
- Split Bedroom Floorplan
- Walk-In Closet
- 2 Full Bathrooms
Laundry
- Dryer
- Washer
Outdoor Features
- Screened Patio
Schools
- School Choice Elementary And Middle School
- School Choice High School
Utilities
- Central Heating and Cooling System
- High Speed Internet
- Cable TV Available
Listing and Financial Details
- Security Deposit $2,300
- Tenant pays for application fee, departure cleaning, electricity, grounds care, internet, water
- The owner pays for cable TV, sewer, trash collection
- Long Term Lease
- Legal Lot and Block 69 / A
- Assessor Parcel Number 31-44-26-28-0000A.0690
Community Details
Amenities
- Clubhouse
- Community Library
Recreation
- Tennis Courts
- Community Basketball Court
- Pickleball Courts
- Community Playground
- Fitness Center
- Community Pool
- Community Spa
- Park
- Trails
Pet Policy
- Call for details about the types of pets allowed
- Pet Deposit $250
Additional Features
- Stoneybrook Subdivision
- Gated Community
Map
Source: Florida Gulf Coast Multiple Listing Service
MLS Number: 225053761
APN: 31-44-26-28-0000A.0690
- 12914 Stone Tower Loop Unit 3
- 12569 Stone Tower Loop
- 12883 Ivory Stone Loop
- 12554 Ivory Stone Loop
- 12718 Stone Tower Loop
- 12862 Stone Tower Loop
- 12506 Ivory Stone Loop
- 12508 Stone Tower Loop
- 12516 Stone Valley Loop
- 5115 30th St SW
- 12455 Muddy Creek Ln
- 12637 Stone Valley Loop
- 9846 Weather Stone Place
- 12597 Gemstone Ct
- 12440 Crooked Creek Ln
- 5124 30th St SW
- 5029/5031 28th St SW
- 12419 Jewel Stone Ln
- 5018 28th St SW
- 5116/5118 29th St SW
- 12941 Stone Tower Loop
- 12731 Stone Tower Loop
- 5117 30th St SW Unit 5117
- 5124 30th St SW
- 12414 Rock Ridge Ln
- 12391 Muddy Creek Ln
- 10153 Belcrest Blvd
- 2507 Matena Ave S Unit 2507
- 5146 28th St SW
- 5214 30th St SW
- 5208 28th St SW
- 5210 28th St SW
- 5227 29th St SW
- 5109 24th St SW
- 5004 24th St SW
- 12500 Fairmont Dr
- 12020 Rain Brook Ave Unit 1501
- 12020 Rain Brook Ave
- 12020 Rock Brook Run Unit 1809
- 2422 Mae Ave S
