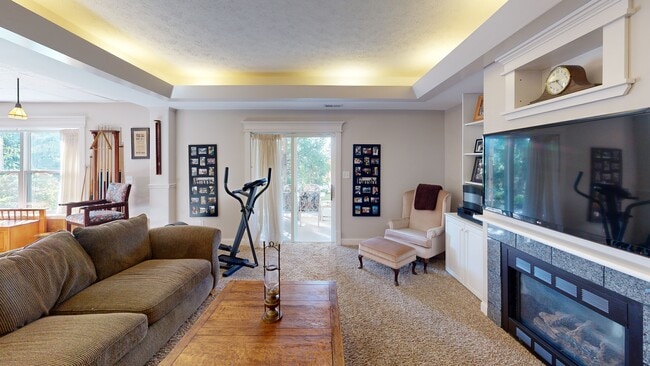
12635 Touchdown Dr Fishers, IN 46037
Estimated payment $2,489/month
Highlights
- Home fronts a pond
- Pond View
- Family Room with Fireplace
- Hoosier Road Elementary School Rated A
- Deck
- Ranch Style House
About This Home
Discover the perfect blend of comfort and convenience in this stunning residence located in the sought-after Bristol subdivision. Unlike most of this community, Touchdown is truly a custom home. She features 3 bedrooms & 3 full bathrooms, billiards, two interior living spaces, a large outdoor patio and a large covered patio, and 2 fireplaces! Step inside and be greeted by an open-concept layout with beautiful hardwood flooring (reclaimed and refinished from a 1940s barn). The layout flows seamlessly into a spacious kitchen complete with a pantry and a breakfast bar. The bedrooms are newly carpeted, ensuring a cozy and comfortable retreat. Outside, the oversized deck and lower-level covered patio overlook a serene pond with fountains, creating an ideal setting for gatherings. The deck even includes a natural gas grill for easy entertaining. The full, finished walkout basement offers a world of possibilities. It includes a workshop area that's perfect for hobbies or storage, and there's plenty of space to add a fourth bedroom. The tall garage provides ample storage. Plus, enjoy the benefits of a low-maintenance lifestyle with HOA dues covering a community pool, playground, and a basketball court! Don't miss the chance to own this truly unique and adaptable home, just minutes from Hamilton Town Center, top-rated schools, and major interstate access.
Listing Agent
Keller Williams Indpls Metro N Brokerage Email: Jason@RoseRealtyServices.com License #RB14025499 Listed on: 08/20/2025

Home Details
Home Type
- Single Family
Est. Annual Taxes
- $3,830
Year Built
- Built in 2003
Lot Details
- 8,276 Sq Ft Lot
- Home fronts a pond
HOA Fees
- $48 Monthly HOA Fees
Parking
- 2 Car Attached Garage
Home Design
- Ranch Style House
- Vinyl Siding
- Concrete Perimeter Foundation
Interior Spaces
- Family Room with Fireplace
- 2 Fireplaces
- Family or Dining Combination
- Pond Views
- Basement
- Fireplace in Basement
- Attic Access Panel
- Washer and Dryer Hookup
Kitchen
- Electric Cooktop
- Dishwasher
- Disposal
Flooring
- Wood
- Carpet
- Vinyl
Bedrooms and Bathrooms
- 3 Bedrooms
Outdoor Features
- Deck
- Covered Patio or Porch
Schools
- Hoosier Road Elementary School
- Sand Creek Intermediate School
- Hamilton Southeastern High School
Utilities
- Central Air
- Heating System Uses Natural Gas
Community Details
- Association fees include home owners, maintenance, parkplayground
- Bristols Subdivision
- The community has rules related to covenants, conditions, and restrictions
Listing and Financial Details
- Legal Lot and Block 251 / 1A
- Assessor Parcel Number 291127006022000020
Matterport 3D Tour
Floorplans
Map
Home Values in the Area
Average Home Value in this Area
Tax History
| Year | Tax Paid | Tax Assessment Tax Assessment Total Assessment is a certain percentage of the fair market value that is determined by local assessors to be the total taxable value of land and additions on the property. | Land | Improvement |
|---|---|---|---|---|
| 2024 | $3,830 | $353,600 | $57,900 | $295,700 |
| 2023 | $3,830 | $342,600 | $57,900 | $284,700 |
| 2022 | $3,839 | $320,400 | $57,900 | $262,500 |
| 2021 | $3,101 | $260,400 | $57,900 | $202,500 |
| 2020 | $2,954 | $245,700 | $53,600 | $192,100 |
| 2019 | $2,879 | $239,600 | $40,400 | $199,200 |
| 2018 | $2,622 | $222,300 | $40,400 | $181,900 |
| 2017 | $2,332 | $204,700 | $40,400 | $164,300 |
| 2016 | $2,278 | $202,000 | $40,400 | $161,600 |
| 2014 | $1,893 | $186,100 | $40,400 | $145,700 |
| 2013 | $1,893 | $181,200 | $40,400 | $140,800 |
Property History
| Date | Event | Price | List to Sale | Price per Sq Ft |
|---|---|---|---|---|
| 02/18/2026 02/18/26 | Pending | -- | -- | -- |
| 02/18/2026 02/18/26 | Price Changed | $399,900 | 0.0% | $126 / Sq Ft |
| 02/18/2026 02/18/26 | For Sale | $399,900 | -9.1% | $126 / Sq Ft |
| 12/12/2025 12/12/25 | Off Market | $439,900 | -- | -- |
| 08/20/2025 08/20/25 | For Sale | $439,900 | -- | $139 / Sq Ft |
Purchase History
| Date | Type | Sale Price | Title Company |
|---|---|---|---|
| Warranty Deed | -- | -- | |
| Warranty Deed | -- | -- |
Mortgage History
| Date | Status | Loan Amount | Loan Type |
|---|---|---|---|
| Open | $118,958 | FHA | |
| Closed | $0 | Credit Line Revolving |
About the Listing Agent

I have been buying and selling real estate in Central Indiana since 1996. My family started in real estate in the 1950's. I strive to be more than just a "door opening" REALTOR. My value based negotiation/decision making skills, combined with the strongest technology in the industry and unparalleled work ethic truly make you feel as though you are my only client. Many of my projects start with a dream and end with reality.
Jason's Other Listings
Source: MIBOR Broker Listing Cooperative®
MLS Number: 22057846
APN: 29-11-27-006-022.000-020
- 12404 Titans Dr
- 12353 Driftstone Dr
- 12398 River Valley Dr
- 12036 Bodley Place
- 12307 Chiseled Stone Dr
- 12036 Weathered Edge Dr
- 12774 Raiders Blvd
- 12054 Seahawks Ln
- 12351 Cobblestone Dr
- 12419 Brandamore Ln
- 12583 Courage Crossing
- 12548 Courage Crossing
- 12230 Cobblestone Dr
- 12075 Scoria Dr Unit 500
- 12997 Bartlett Dr
- 12632 Endurance Dr
- 12710 Courage Crossing
- 12957 E 131st St
- 12145 Bubbling Brook Dr Unit 400
- 13355 Heroic Way
Ask me questions while you tour the home.





