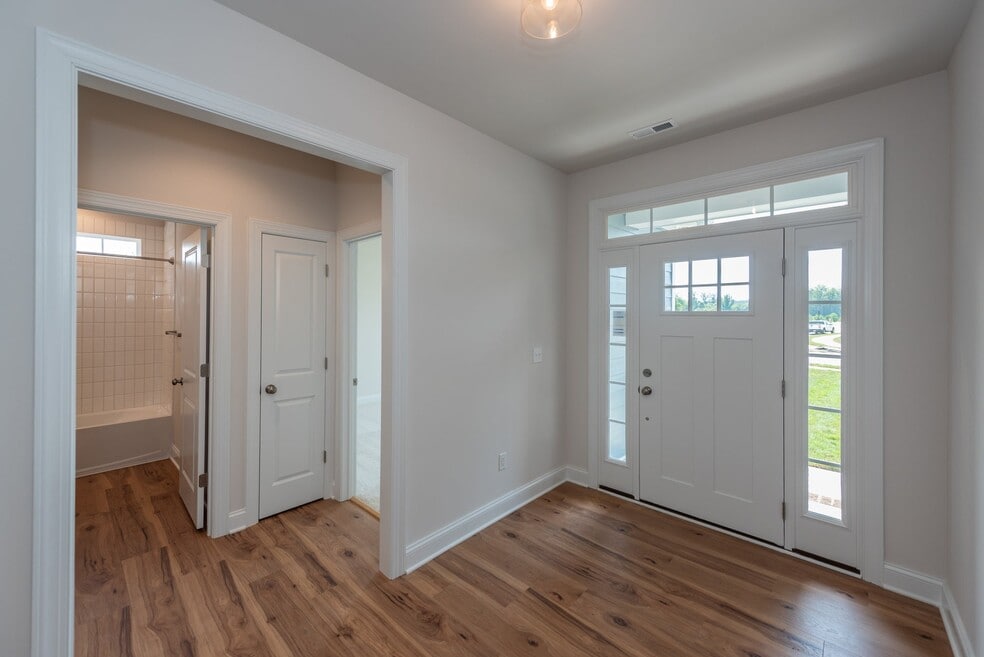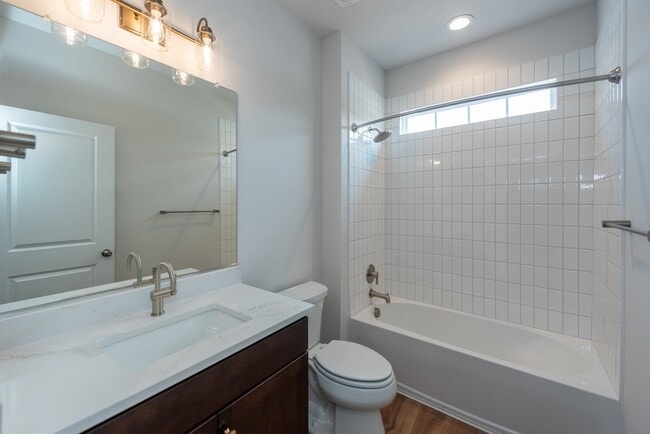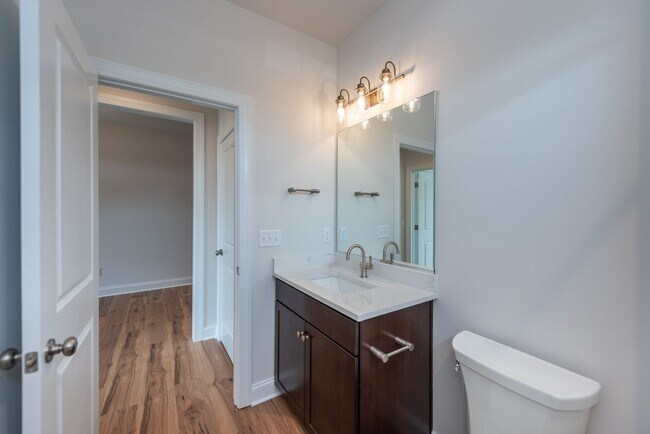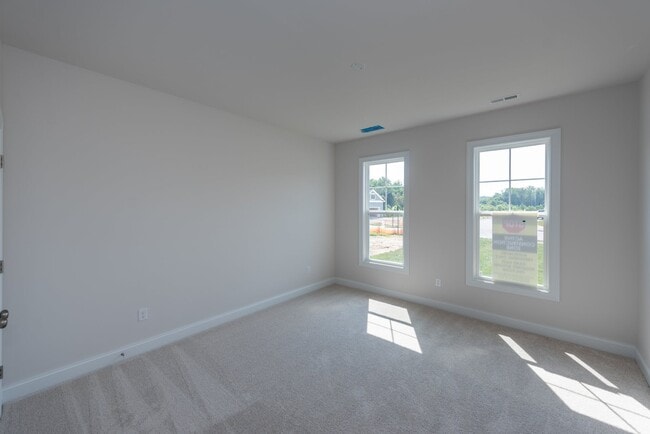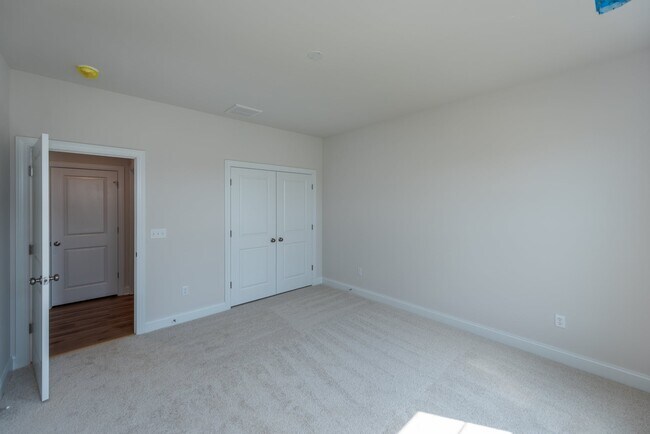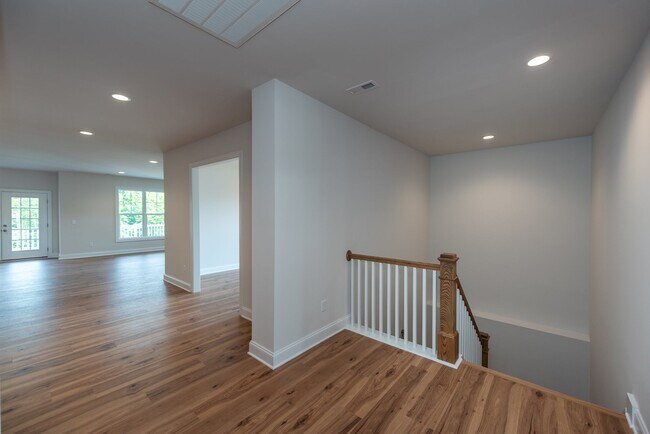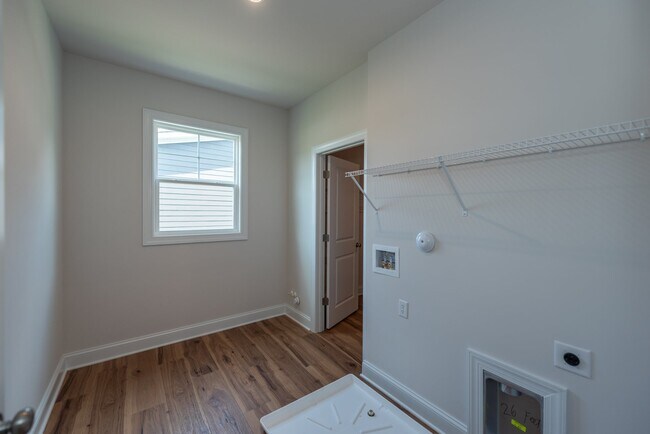
12638 Branch Parke Dr Manakin-Sabot, VA 23103
Readers Branch - Single Family HomesEstimated payment $5,804/month
Highlights
- New Construction
- Clubhouse
- Pickleball Courts
- Goochland High School Rated A-
- Pond in Community
- Breakfast Area or Nook
About This Home
The Fulton Terrace takes living big to epic proportions with a 2-story plan packing 3 bedrooms, 3 full baths, a 2-car garage, and over 3,500 square feet. Through the foyer and past the grand staircase lives your every desire, from lavish dinner parties to quiet game-night gatherings. A gourmet kitchen, family room, and breakfast area with covered patio access merge into an ocean of open space—with an additional den perfect for a home office or formal dining room. A first floor primary suite offers a luxurious dual-sink bath and generous walk-in closet, with an additional bedroom and full bath at the front of the house. And we’re just getting stated! Head down to the terrace level where a third bedroom, full bath, and a rec area with backyard access awaits—along with two massive storage areas ready for your imagination.
Sales Office
| Monday |
11:00 AM - 5:00 PM
|
| Tuesday - Wednesday |
Closed
|
| Thursday - Friday |
11:00 AM - 5:00 PM
|
| Saturday - Sunday |
12:00 PM - 5:00 PM
|
Home Details
Home Type
- Single Family
HOA Fees
- $215 Monthly HOA Fees
Parking
- 2 Car Garage
Taxes
- Special Tax
Home Design
- New Construction
Interior Spaces
- 2-Story Property
- Breakfast Area or Nook
Bedrooms and Bathrooms
- 3 Bedrooms
- 3 Full Bathrooms
Community Details
Overview
- Association fees include lawn maintenance, ground maintenance
- Pond in Community
Amenities
- Clubhouse
Recreation
- Pickleball Courts
- Park
- Trails
Map
Other Move In Ready Homes in Readers Branch - Single Family Homes
About the Builder
- Readers Branch - Townhomes
- Readers Branch - Single Family Homes
- Songbird
- 0 Saint Matthews Ln
- 1744 Saint Matthews Ln
- 000 Saint Matthews Ln
- 13009 Huntsteed Ct
- 13000 Huntsteed Ct
- 12904 Holmbank Ln
- GreenGate
- 229 Kinloch Rd
- 227 Kinloch Rd
- Mosaic at West Creek - Mosaic
- 3605 Edna Path Unit A
- Tuckahoe Bridge
- Avenlea
- Highfield
- 12050 Broad
- 2110 Manakin Rd
- 0000 Hockett Rd
