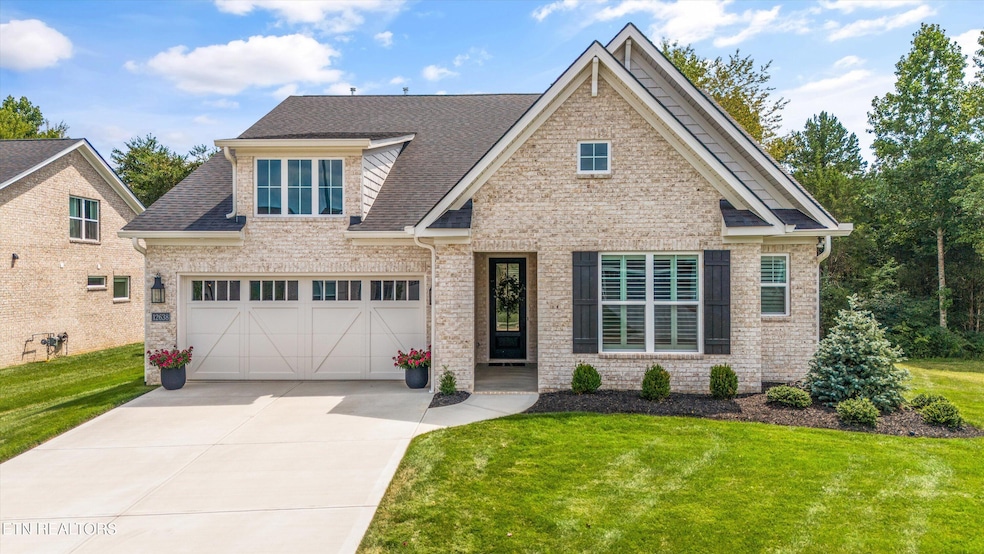
12638 Red Poppy Dr Farragut, TN 37934
Estimated payment $5,108/month
Highlights
- View of Trees or Woods
- Traditional Architecture
- Main Floor Primary Bedroom
- Farragut Intermediate School Rated A-
- Wood Flooring
- Bonus Room
About This Home
This stunning, nearly new Saddlebrook-built home is located in the desirable Farragut neighborhood of Meadows on McFee. Designed for both elegance and comfort, this 2024 construction offers 3 spacious bedrooms and 3 bathrooms across an open, light-filled floor plan. Step inside to discover modern finishes and thoughtful upgrades throughout. Plantation shutters grace every window, adding timeless style and privacy. The kitchen is a chef's dream, featuring a large island, ample cabinetry, a gas cooktop, and quality finishes, perfect for entertaining family and friends. The inviting living area, complete with a cozy fireplace and built-in shelving, flows seamlessly into the dining space and out to the covered back patio. Enjoy outdoor living year-round with a gas stub ready for your grill and a Generac generator providing peace of mind no matter the weather. The primary suite is a true retreat with a luxurious en-suite bath, walk-in shower, soaking tub, and a spacious walk-in closet with custom organization. Upstairs, you'll find a large bonus room perfect for a media room, playroom, or gym, offering flexible space to suit your lifestyle. Additional highlights include abundant storage, including a walk-in attic, and an immaculate two-car garage with built-in storage solutions. Located in the heart of Farragut, this home offers unbeatable convenience. Just minutes from McFee Park, excellent Farragut schools, Turkey Creek shopping, & dining, you'll love the easy access to all that West Knoxville has to offer. This exceptional home in Meadows on McFee combines quality construction with a prime location, making it the perfect place to call home!
Home Details
Home Type
- Single Family
Est. Annual Taxes
- $280
Year Built
- Built in 2024
Lot Details
- 0.25 Acre Lot
- Level Lot
- Rain Sensor Irrigation System
HOA Fees
- $220 Monthly HOA Fees
Parking
- 2 Car Attached Garage
- Parking Available
- Garage Door Opener
- Off-Street Parking
Property Views
- Woods
- Forest
Home Design
- Traditional Architecture
- Brick Exterior Construction
- Slab Foundation
- Frame Construction
Interior Spaces
- 2,652 Sq Ft Home
- Wired For Data
- Tray Ceiling
- Ceiling Fan
- Gas Log Fireplace
- Stone Fireplace
- Vinyl Clad Windows
- Plantation Shutters
- Family Room
- Formal Dining Room
- Open Floorplan
- Bonus Room
- Storage Room
Kitchen
- Eat-In Kitchen
- Breakfast Bar
- Self-Cleaning Oven
- Gas Cooktop
- Microwave
- Dishwasher
- Kitchen Island
- Disposal
Flooring
- Wood
- Carpet
- Tile
Bedrooms and Bathrooms
- 3 Bedrooms
- Primary Bedroom on Main
- Split Bedroom Floorplan
- Walk-In Closet
- 3 Full Bathrooms
- Soaking Tub
- Walk-in Shower
Laundry
- Laundry Room
- Washer and Dryer Hookup
Outdoor Features
- Covered Patio or Porch
Schools
- Farragut Primary Elementary School
- Farragut Middle School
- Farragut High School
Utilities
- Central Heating and Cooling System
- Heating System Uses Natural Gas
- Tankless Water Heater
Community Details
- Meadows On Mcfee Subdivision
- Mandatory home owners association
- On-Site Maintenance
Listing and Financial Details
- Property Available on 9/2/25
- Assessor Parcel Number 162GA025
Map
Home Values in the Area
Average Home Value in this Area
Tax History
| Year | Tax Paid | Tax Assessment Tax Assessment Total Assessment is a certain percentage of the fair market value that is determined by local assessors to be the total taxable value of land and additions on the property. | Land | Improvement |
|---|---|---|---|---|
| 2024 | $280 | $18,000 | $0 | $0 |
| 2023 | $280 | $18,000 | $0 | $0 |
Property History
| Date | Event | Price | Change | Sq Ft Price |
|---|---|---|---|---|
| 09/02/2025 09/02/25 | For Sale | $899,900 | -- | $339 / Sq Ft |
Purchase History
| Date | Type | Sale Price | Title Company |
|---|---|---|---|
| Warranty Deed | $863,045 | Crossland Title | |
| Quit Claim Deed | -- | Crossland Title |
Mortgage History
| Date | Status | Loan Amount | Loan Type |
|---|---|---|---|
| Open | $400,000 | New Conventional | |
| Previous Owner | $586,000 | Construction |
Similar Homes in the area
Source: East Tennessee REALTORS® MLS
MLS Number: 1313627
APN: 162GA-025
- 12711 Red Poppy Dr (Lot 17) Dr
- 12637 Red Poppy Dr
- 12629 Red Poppy Dr
- 12703 Red Poppy Dr (Lot 19) Dr
- 12707 Red Poppy (Lot 18) Dr
- 12621 Red Poppy Dr
- 12841 Scarlet Sage (Lot 61) Dr
- 12935 Scarlet Sage Dr
- 12939 Scarlet Sage (Lot 43) Dr
- 914 Shasta Daisy (Lot 59) Rd
- 1010 McFee Rd
- 12932 Yorkshire Fog (Lot 51) Ln
- 12794 Iron Plow Dr
- Lot 17 Sweatleaf Ln
- 1112 Branch Hook Rd
- 1100 Shearwater Ln
- LT 50 1115 Branch Hook Rd
- 1120 Branch Hook Rd
- 1124 Branch Hook Rd
- 1128 Branch Hook Rd
- 13038 Peach View Dr
- 12183 Inglecrest Ln
- 12105 W Kingsgate Rd
- 1824 Glen Shady Blvd
- 1826 Shadyside Ln
- 1750 Bonnie Roach Ln
- 218 Baltusrol Rd
- 13120 Royal Palm Way
- 172 Goldheart Rd
- 115 Confederacy Cir
- 313 N Watt Rd
- 1120 Cattlemans Dr
- 200 Brooklawn St
- 481 Chapel Grove Ln
- 12106 Sweet Almond Ln
- 11613 Vista Terrace Way
- 810 Tapestry Way
- 906 Curly Top Ln
- 109 Delaney Way
- 1400 Pine Top St






