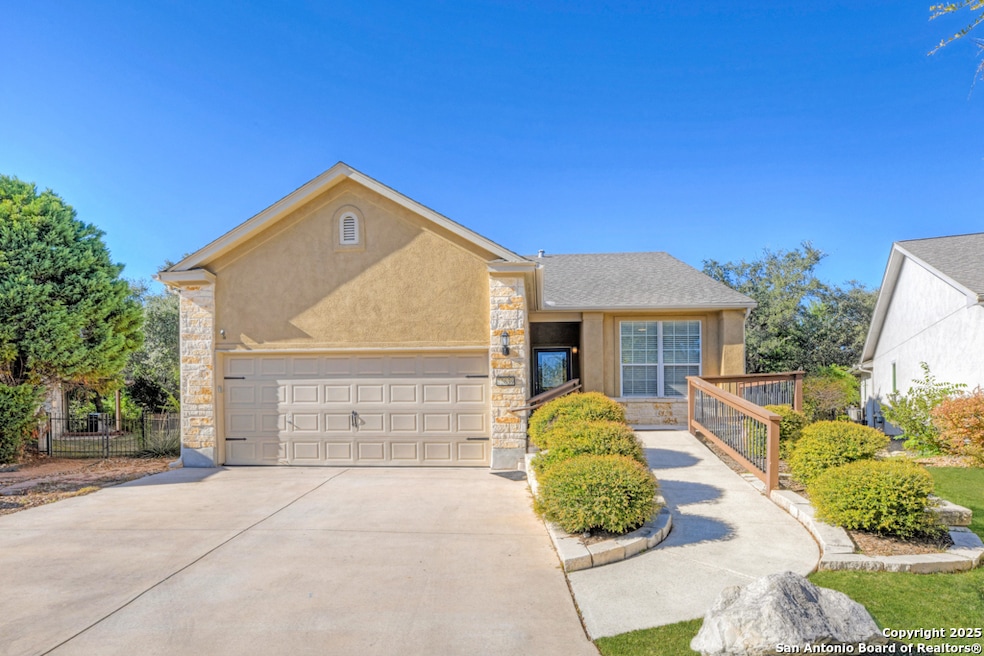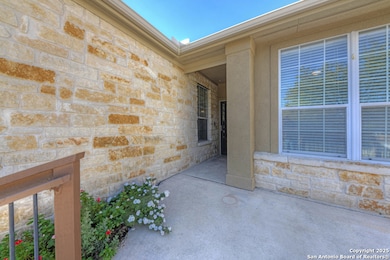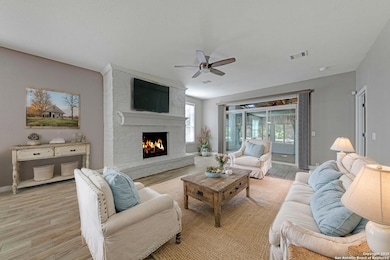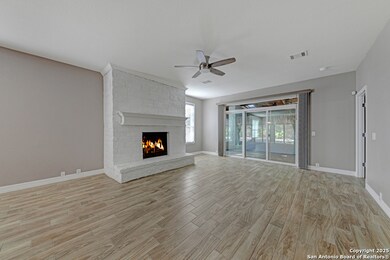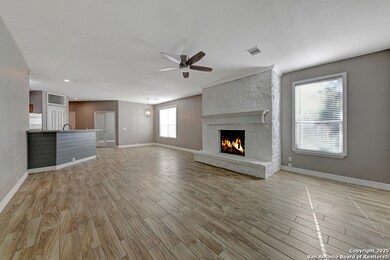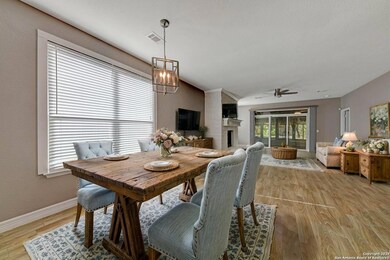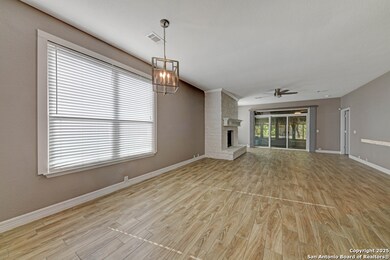12639 Desert Palm San Antonio, TX 78253
Alamo Ranch NeighborhoodEstimated payment $2,702/month
Highlights
- Mature Trees
- Clubhouse
- Screened Porch
- Cole Elementary School Rated A-
- Solid Surface Countertops
- Community Pool
About This Home
Stop By Open House Saturday 11/15 11am-2pm, or Sunday 11/16 12am- 3pm! Beautifully maintained and thoughtfully designed, this 3-bedroom plus office home offers flexible living for today's lifestyle. Enjoy a light-filled sunroom with its own A/C and heat, as well as a separate screened-in porch-perfect for relaxing or entertaining year-round. The open floor plan provides multiple living options and a smooth flow between spaces. A ramped front entrance adds ease of access. The roof is approximately 5 years old, offering peace of mind.~Set on a semi-cul-de-sac lot with mature trees, this single-story home features a welcoming stone fireplace with hearth and mantle, ceramic tile flooring throughout, and 6-inch baseboards. The spacious primary suite includes two walk-in closets, a double vanity, and a large walk-in shower with seats. The kitchen boasts granite counters, a 5-burner gas stove, deep sinks, glass backsplash, refrigerator, and updated lighting. Exterior highlights include gutters, sprinkler system, keyless garage entry pad, ceiling-mounted storage, stucco and stone finish, storm door, and a new 2024 water heater. This one has so much to offer!
Open House Schedule
-
Saturday, November 15, 202511:00 am to 2:00 pm11/15/2025 11:00:00 AM +00:0011/15/2025 2:00:00 PM +00:00Add to Calendar
-
Sunday, November 16, 202512:00 am to 3:00 pm11/16/2025 12:00:00 AM +00:0011/16/2025 3:00:00 PM +00:00Add to Calendar
Home Details
Home Type
- Single Family
Est. Annual Taxes
- $6,539
Year Built
- Built in 2007
Lot Details
- 9,627 Sq Ft Lot
- Stone Wall
- Wrought Iron Fence
- Sprinkler System
- Mature Trees
HOA Fees
- $185 Monthly HOA Fees
Home Design
- Slab Foundation
- Composition Roof
- Roof Vent Fans
- Masonry
- Stucco
Interior Spaces
- 2,059 Sq Ft Home
- Property has 1 Level
- Ceiling Fan
- Chandelier
- Gas Fireplace
- Double Pane Windows
- Low Emissivity Windows
- Window Treatments
- Living Room with Fireplace
- Combination Dining and Living Room
- Screened Porch
- Ceramic Tile Flooring
- Permanent Attic Stairs
Kitchen
- Gas Cooktop
- Stove
- Microwave
- Ice Maker
- Dishwasher
- Solid Surface Countertops
- Disposal
Bedrooms and Bathrooms
- 3 Bedrooms
- Walk-In Closet
- 2 Full Bathrooms
Laundry
- Laundry on main level
- Washer Hookup
Home Security
- Security System Owned
- Storm Doors
Parking
- 2 Car Attached Garage
- Oversized Parking
- Garage Door Opener
Accessible Home Design
- Handicap Shower
- Wheelchair Access
- Doors are 32 inches wide or more
- Ramp on the main level
- Wheelchair Ramps
- No Carpet
Schools
- Cole Elementary School
- Taft High School
Utilities
- Central Heating and Cooling System
- SEER Rated 16+ Air Conditioning Units
- Heating System Uses Natural Gas
- Programmable Thermostat
- Gas Water Heater
- Private Sewer
- Cable TV Available
Additional Features
- ENERGY STAR Qualified Equipment
- Rain Gutters
Listing and Financial Details
- Legal Lot and Block 146 / 48
- Assessor Parcel Number 044009481460
Community Details
Overview
- $2,700 HOA Transfer Fee
- Alamo Ranch/Hill Country Retreat Association
- Built by Pulte
- Hill Country Retreat Subdivision
- Mandatory home owners association
Amenities
- Clubhouse
Recreation
- Tennis Courts
- Sport Court
- Community Pool
- Trails
Security
- Controlled Access
- Building Fire Alarm
Map
Home Values in the Area
Average Home Value in this Area
Tax History
| Year | Tax Paid | Tax Assessment Tax Assessment Total Assessment is a certain percentage of the fair market value that is determined by local assessors to be the total taxable value of land and additions on the property. | Land | Improvement |
|---|---|---|---|---|
| 2025 | $5,008 | $356,020 | $95,980 | $260,040 |
| 2024 | $5,008 | $373,465 | $95,980 | $280,670 |
| 2023 | $5,008 | $339,514 | $95,980 | $289,330 |
| 2022 | $6,240 | $308,649 | $80,100 | $274,820 |
| 2021 | $5,898 | $280,590 | $53,600 | $226,990 |
| 2020 | $5,430 | $252,490 | $53,600 | $198,890 |
| 2019 | $5,540 | $249,480 | $53,600 | $195,880 |
| 2018 | $5,640 | $253,780 | $53,600 | $200,180 |
| 2017 | $5,334 | $239,510 | $40,000 | $199,510 |
| 2016 | $4,899 | $220,000 | $40,000 | $180,000 |
| 2015 | $4,775 | $202,500 | $40,000 | $162,500 |
| 2014 | $4,775 | $213,370 | $0 | $0 |
Property History
| Date | Event | Price | List to Sale | Price per Sq Ft | Prior Sale |
|---|---|---|---|---|---|
| 11/04/2025 11/04/25 | For Sale | $375,000 | -5.1% | $182 / Sq Ft | |
| 07/25/2024 07/25/24 | Sold | -- | -- | -- | View Prior Sale |
| 07/18/2024 07/18/24 | Pending | -- | -- | -- | |
| 07/04/2024 07/04/24 | For Sale | $395,000 | +46.3% | $223 / Sq Ft | |
| 06/07/2020 06/07/20 | Off Market | -- | -- | -- | |
| 03/06/2020 03/06/20 | Sold | -- | -- | -- | View Prior Sale |
| 02/05/2020 02/05/20 | Pending | -- | -- | -- | |
| 02/03/2020 02/03/20 | For Sale | $270,000 | 0.0% | $152 / Sq Ft | |
| 05/19/2017 05/19/17 | Off Market | $1,850 | -- | -- | |
| 03/01/2017 03/01/17 | Rented | $1,850 | 0.0% | -- | |
| 01/30/2017 01/30/17 | Under Contract | -- | -- | -- | |
| 01/25/2017 01/25/17 | For Rent | $1,850 | -- | -- |
Purchase History
| Date | Type | Sale Price | Title Company |
|---|---|---|---|
| Warranty Deed | -- | None Listed On Document | |
| Vendors Lien | -- | Old Republic Title | |
| Vendors Lien | -- | None Available | |
| Warranty Deed | -- | Pgp Title | |
| Special Warranty Deed | -- | Fatco |
Mortgage History
| Date | Status | Loan Amount | Loan Type |
|---|---|---|---|
| Previous Owner | $274,860 | VA | |
| Previous Owner | $170,000 | New Conventional |
Source: San Antonio Board of REALTORS®
MLS Number: 1920511
APN: 04400-948-1460
- 12755 Cascade Hills
- 12731 Cascade Hills
- 12535 Desert Palm
- 12722 Cascade Hills
- 5118 Cactus Thorn
- 12747 Sand Holly
- 5318 Statice Hunt
- 12606 Flower Bend
- 12723 Cedar Fly
- 4822 Sandhill Crane
- 12739 Cedar Fly
- 12614 Cascade Hills
- 12610 Cascade Hills
- 5334 Tulip Bend
- 5003 Farm House
- 12306 Desert Palm
- 12747 Pronghorn Oak
- 12906 Cedar Fly
- 4739 Becker Vine
- 12631 Lexi Petal
- 12830 Lone Star Leaf
- 12539 Loving Mill
- 5703 Sweetwater Way
- 5723 Freeport Leaf
- 5823 Palmetto Way
- 12126 Edward Conrad
- 5818 Grayson Cove
- 12326 Corsicana Mill
- 12130 Alamo Ranch Pkwy
- 4510 Jesse Bowman
- 4422 Jesse Bowman
- 4835 James Gaines
- 5839 Couble Falls
- 4054 Deep River
- 12919 Carreta Way
- 13227 Panhandle Cove
- 5307 Wichita Pike
- 4932 Taconite Pass
- 4907 Taconite Pass
- 6103 Briscoe Leaf
