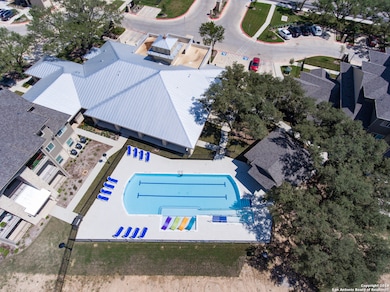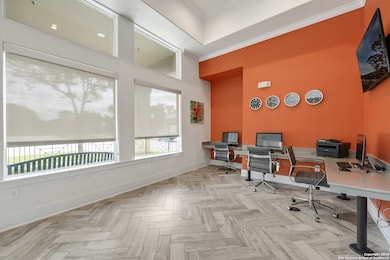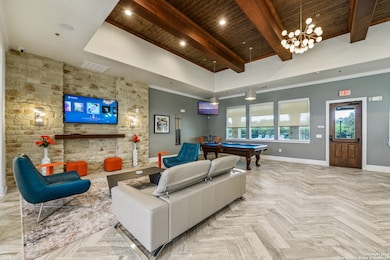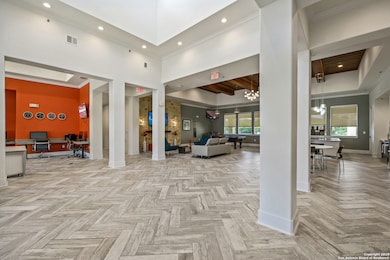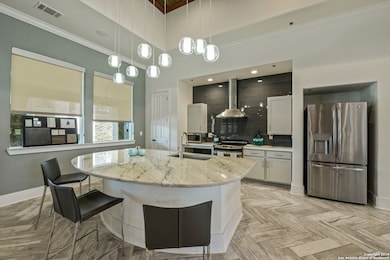12639 S Hausman Rd San Antonio, TX 78249
Creekview NeighborhoodHighlights
- Garage Apartment
- Mature Trees
- Covered Patio or Porch
- Steubing Elementary School Rated A-
- Deck
- Gazebo
About This Home
Champions Gate Apartments boasts beautiful one, two & three bedroom apartment homes with designer finishes, ranging in size from 688 to 1191 sq.ft. Amenities include BBQ/Picnic Area, Bike Racks, Business Center,Dog wash, Dog park, Gymnasium,Swimming pool and many more.This rental community is pet friendly, welcoming both cats and dogs. Located in 78249 ZIP code within the Northside ISD.. Very close to UTSA, UT Health,Rim, La Cantera shopping mall.
Listing Agent
Rama Joolukuntla
Texas Premier Realty Listed on: 10/24/2024
Home Details
Home Type
- Single Family
Year Built
- Built in 2018
Lot Details
- Wrought Iron Fence
- Chain Link Fence
- Sprinkler System
- Mature Trees
Home Design
- Slab Foundation
- Composition Shingle Roof
- Masonry
- Stucco
Interior Spaces
- 688 Sq Ft Home
- 3-Story Property
- Ceiling Fan
- Chandelier
- Double Pane Windows
- Window Treatments
- Carpet
- Washer Hookup
Kitchen
- Built-In Oven
- Stove
- Cooktop
- Microwave
- Ice Maker
- Dishwasher
- Disposal
Bedrooms and Bathrooms
- 1 Bedroom
- 1 Full Bathroom
Home Security
- Prewired Security
- Fire and Smoke Detector
Parking
- 1 Car Detached Garage
- Garage Apartment
Outdoor Features
- Fence Around Pool
- Deck
- Covered Patio or Porch
- Gazebo
- Outdoor Storage
- Outdoor Gas Grill
Schools
- Steubing Elementary School
- Stinson Middle School
- Brandeis High School
Utilities
- Central Heating and Cooling System
- Electric Water Heater
Listing and Financial Details
- Rent includes noinc
- Assessor Parcel Number 146140210020
Map
Source: San Antonio Board of REALTORS®
MLS Number: 1818475
- 8546 Paloma Creek
- 5614 Cross Pond
- 8506 Pioneer Gold
- 5623 Cross Pond
- 13002 Moselle Forest
- 13106 Essen Forest
- 13122 Essen Forest
- 8422 Parkdale Cove
- 11923 Ranchwell Cove
- 9210 Cedar Point
- 11834 Ranchwell Cove
- 12018 Treewell Glen
- 11810 Ranchwell Cove
- 13216 Circle North Dr E
- 8823 Brae Vista
- 9318 Grand Cedar
- 9019 Burnt Peak
- 12719 Holly Cedar
- 11130 Wilson Oaks
- 8807 Brae Crest Dr
- 8603 N Loop 1604 W
- 8922 Weimer Forest
- 11935 Ranchwell Cove
- 13306 Stadium Cove Unit 102
- 8910 N Loop 1604 W
- 8318 Runner Cove Unit 101
- 13307 Rowdy Cove Unit 102
- 13306 Rowdy Cove Unit 101
- 13330 Rowdy Cove Unit 102
- 13330 Rowdy Cove Unit 101
- 11827 Ranchwell Cove
- 11822 Ranchwell Cove
- 14030 Fm 1560
- 11518 Dakota Sky
- 8302 W Hausman Rd
- 13939 Fm 1560 N
- 13526 Riverbank Pass
- 9019 Burnt Peak
- 12118 Lamar Bridge
- 13022 Woller Valley

