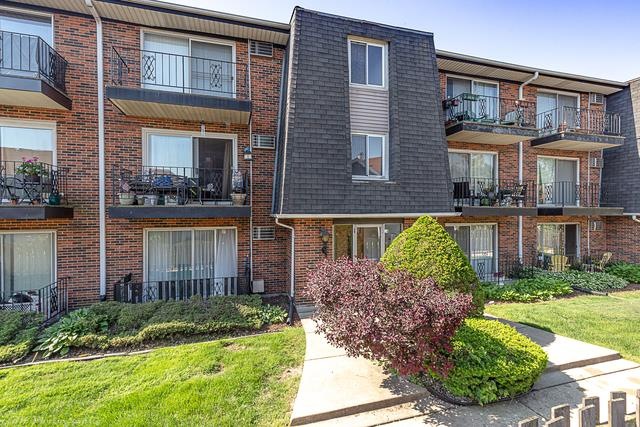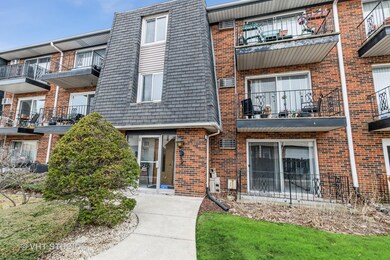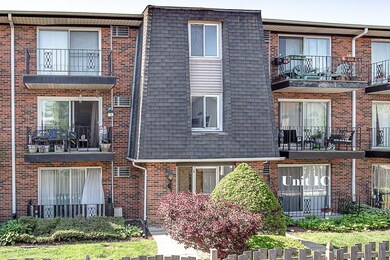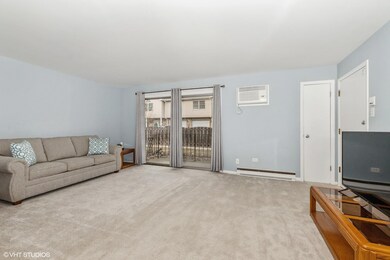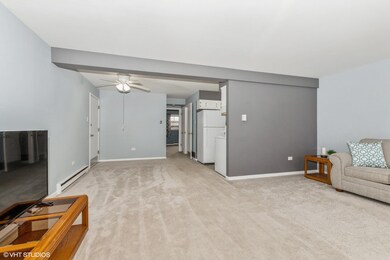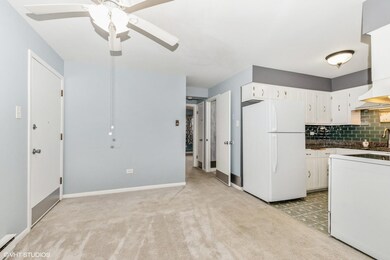
Estimated Value: $133,000 - $153,000
Highlights
- Lock-and-Leave Community
- Balcony
- Park
- Main Floor Bedroom
- Living Room
- Resident Manager or Management On Site
About This Home
As of May 2022Vision Yourself in this Recently Remodeled Condo 2 Bedrooms + 1 Bath with 1,100 Sq. Ft. located on 1st Floor of Clara Condominiums in Alsip. Open Concept Living + Dining + Kitchen freshly painted. Modern Kitchen with refinished white cabinets (2022), granite countertops, glass subway tile back splash, new Light fixture in kitchen and underneath cabinets. Newer Appliances; Refrigerator (2020), Electric Stove and Dishwasher (2018). Newer kitchen and bath plumbing with in unit water shut off valve. Living Room boasts lots of natural light from sliding glass doors that leads to private 10' x 5' north facing balcony with wheelchair accessible ramp which overlooks beautiful courtyard. Master Bedroom freshly painted w/Widen Door installed (2020) for Wheelchair Accessibility. All newer carpeting recently steamed cleaned. Brand New Luxury Full Bath w/Custom tiles + New Raised Toilet + New Faucets + New Vanity + New Medicine Cabinet + Grab bars + Widen Door installed (2020). Each room has its own temperature control. Hot Water Heater (2010) and Newer Window/Wall A/C Unit (2015). 2-Exterior Assigned #1C Parking Spaces included - one covered. Coin Laundry and 1-Storage Locker on same level. Very Well Managed & Excellently Maintained. Recent Updates in Common Area include; Rear Parking Lot Resealed in 2020. Not FHA Approved, Rentals Allowed to Immediate Family Only, Pet Limit 1 Maximum Weight 100#'s. Prime location quick access to I-294 Expressway. Near Schools, Apollo Park, Shopping, Portillo's and Restaurants.
Last Agent to Sell the Property
Coldwell Banker Realty License #475141957 Listed on: 03/06/2022

Property Details
Home Type
- Condominium
Est. Annual Taxes
- $1,231
Year Built
- Built in 1972
Lot Details
- 0.66
HOA Fees
- $230 Monthly HOA Fees
Home Design
- Brick Exterior Construction
Interior Spaces
- 1,100 Sq Ft Home
- 3-Story Property
- Ceiling Fan
- Sliding Doors
- Living Room
- Dining Room
- Storage
Kitchen
- Range
- Dishwasher
Bedrooms and Bathrooms
- 2 Bedrooms
- 2 Potential Bedrooms
- Main Floor Bedroom
- Bathroom on Main Level
- 1 Full Bathroom
Parking
- 2 Parking Spaces
- Uncovered Parking
- Visitor Parking
- Off-Street Parking
- Parking Included in Price
- Assigned Parking
Accessible Home Design
- Grab Bar In Bathroom
- Wheelchair Access
- Accessibility Features
- Doors are 32 inches wide or more
Outdoor Features
- Balcony
Schools
- Lane Elementary School
- Prairie Junior High School
- A B Shepard High School (Campus
Utilities
- One Cooling System Mounted To A Wall/Window
- Heating Available
- Lake Michigan Water
- Cable TV Available
Listing and Financial Details
- Homeowner Tax Exemptions
Community Details
Overview
- Association fees include water, parking, insurance, exterior maintenance, lawn care, scavenger, snow removal
- 18 Units
- Flo Mudge Association, Phone Number (708) 388-6722
- Property managed by Kostner Condo Assoc
- Lock-and-Leave Community
- Community features wheelchair access
- Handicap Modified Features In Community
Amenities
- Coin Laundry
- Community Storage Space
Recreation
- Park
Pet Policy
- Pets up to 100 lbs
- Dogs and Cats Allowed
Security
- Resident Manager or Management On Site
Ownership History
Purchase Details
Home Financials for this Owner
Home Financials are based on the most recent Mortgage that was taken out on this home.Purchase Details
Home Financials for this Owner
Home Financials are based on the most recent Mortgage that was taken out on this home.Purchase Details
Home Financials for this Owner
Home Financials are based on the most recent Mortgage that was taken out on this home.Purchase Details
Home Financials for this Owner
Home Financials are based on the most recent Mortgage that was taken out on this home.Purchase Details
Similar Homes in the area
Home Values in the Area
Average Home Value in this Area
Purchase History
| Date | Buyer | Sale Price | Title Company |
|---|---|---|---|
| Stojrnirski Daniel | $121,500 | None Listed On Document | |
| Muro Maritza A | $82,000 | Fidelity National Title | |
| Richardson Matt G | -- | First American Title | |
| Richardson Matt G | $96,000 | Ticor Title | |
| Standard Bank & Trust Co | -- | -- |
Mortgage History
| Date | Status | Borrower | Loan Amount |
|---|---|---|---|
| Open | Stojrnirski Daniel | $109,350 | |
| Previous Owner | Richardson Matt G | $85,300 | |
| Previous Owner | Richardson Matt G | $91,200 |
Property History
| Date | Event | Price | Change | Sq Ft Price |
|---|---|---|---|---|
| 05/25/2022 05/25/22 | Sold | $121,500 | -2.7% | $110 / Sq Ft |
| 04/14/2022 04/14/22 | Pending | -- | -- | -- |
| 04/04/2022 04/04/22 | For Sale | $124,900 | 0.0% | $114 / Sq Ft |
| 03/30/2022 03/30/22 | Pending | -- | -- | -- |
| 03/06/2022 03/06/22 | For Sale | $124,900 | +52.3% | $114 / Sq Ft |
| 06/19/2020 06/19/20 | Sold | $82,000 | -8.8% | $75 / Sq Ft |
| 06/05/2020 06/05/20 | Pending | -- | -- | -- |
| 06/03/2020 06/03/20 | For Sale | $89,900 | 0.0% | $82 / Sq Ft |
| 02/01/2018 02/01/18 | Off Market | $1,100 | -- | -- |
| 02/01/2018 02/01/18 | Rented | $1,100 | 0.0% | -- |
| 01/07/2018 01/07/18 | For Rent | $1,100 | -- | -- |
Tax History Compared to Growth
Tax History
| Year | Tax Paid | Tax Assessment Tax Assessment Total Assessment is a certain percentage of the fair market value that is determined by local assessors to be the total taxable value of land and additions on the property. | Land | Improvement |
|---|---|---|---|---|
| 2024 | $2,976 | $8,982 | $879 | $8,103 |
| 2023 | $2,555 | $8,982 | $879 | $8,103 |
| 2022 | $2,555 | $6,363 | $1,279 | $5,084 |
| 2021 | $2,430 | $6,361 | $1,278 | $5,083 |
| 2020 | $1,231 | $6,361 | $1,278 | $5,083 |
| 2019 | $1,660 | $7,667 | $1,158 | $6,509 |
| 2018 | $1,748 | $8,071 | $1,158 | $6,913 |
| 2017 | $1,784 | $8,071 | $1,158 | $6,913 |
| 2016 | $2,047 | $7,778 | $959 | $6,819 |
| 2015 | $1,983 | $7,778 | $959 | $6,819 |
| 2014 | $2,888 | $7,778 | $959 | $6,819 |
| 2013 | $2,659 | $7,743 | $959 | $6,784 |
Agents Affiliated with this Home
-
Marilyn Morales

Seller's Agent in 2022
Marilyn Morales
Coldwell Banker Realty
(312) 953-1345
1 in this area
22 Total Sales
-
Tatjana Jovcevski

Buyer's Agent in 2022
Tatjana Jovcevski
RE/MAX
(708) 668-8970
1 in this area
17 Total Sales
-
Mary Wallace

Seller's Agent in 2020
Mary Wallace
Coldwell Banker Realty
18 in this area
704 Total Sales
-
Chrisha Mitchell

Seller's Agent in 2018
Chrisha Mitchell
CRM Enterprises, Inc
(708) 966-9282
36 Total Sales
-
N
Buyer's Agent in 2018
Non Member
NON MEMBER
Map
Source: Midwest Real Estate Data (MRED)
MLS Number: 11340364
APN: 24-27-400-078-1003
- 4343 W Emerald Way St
- 4309 W Park Lane Dr Unit 2B
- 4309 W Park Lane Dr Unit 3A
- 4309 W Park Lane Dr Unit 3B
- 12540 S Tripp Ave
- 12613 S Keeler Ave
- 12755 S Kenneth Ave Unit E
- 12752 S Kenneth Ave Unit C
- 12762 S Kenneth Ave Unit H
- 12436 S Keeler Ave
- 12409 S 44th Ct
- 4525 W 125th St
- 12827 S Blossom Dr
- 12820 S Blossom Dr
- 13005 S Blossom Dr
- 4572 W 131st St Unit 1N
- 4690 W 130th Ct
- 4305 W Termunde Dr Unit 4305
- 3928 W 123rd St
- 12741 S La Crosse Ave Unit 3A
- 12639 S Kostner Ave Unit 3C
- 12639 S Kostner Ave Unit 1C
- 12639 S Kostner Ave Unit 1D
- 12639 S Kostner Ave Unit 2D
- 12639 S Kostner Ave Unit 3D
- 12639 S Kostner Ave Unit 2C
- 12643 S Kostner Ave Unit 1B
- 12643 S Kostner Ave Unit 3A
- 12643 S Kostner Ave Unit 3B
- 12643 S Kostner Ave Unit 2A
- 12643 S Kostner Ave Unit 1A
- 12635 S Kostner Ave Unit 2F
- 12635 S Kostner Ave Unit 2E
- 12635 S Kostner Ave Unit 1F
- 12635 S Kostner Ave Unit 1E
- 4344 W Emerald Way St
- 4338 W Emerald Way St
- 4350 W Emerald Way St
- 4332 W Emerald Way St
- 4337 W Emerald Way St
