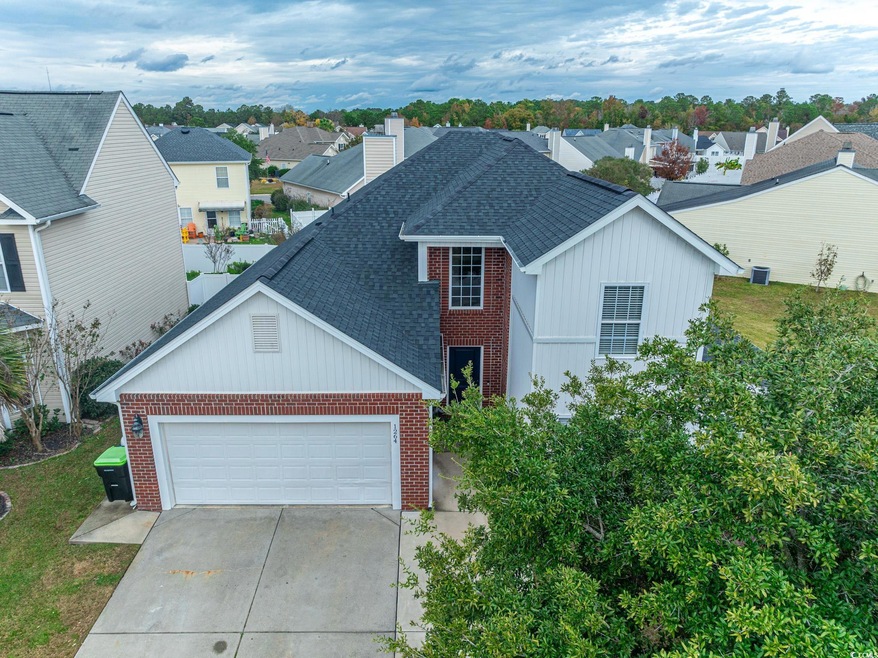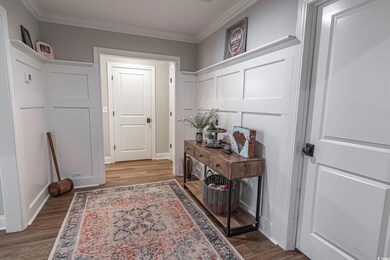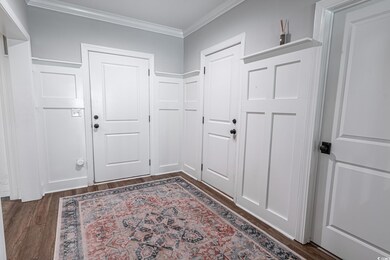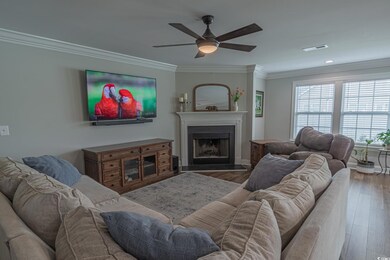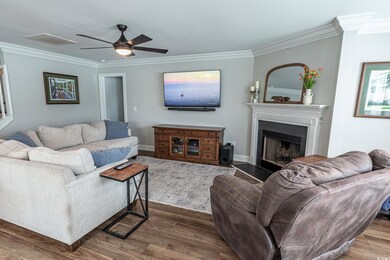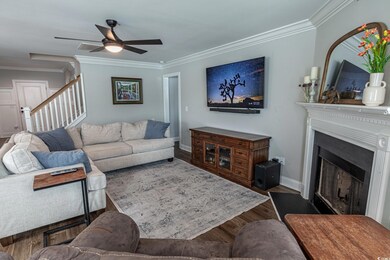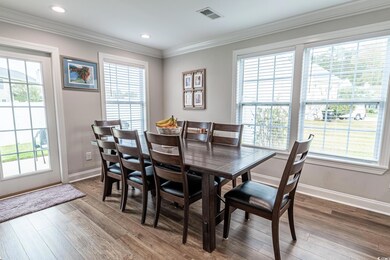
1264 Brighton Ave Myrtle Beach, SC 29588
Highlights
- Traditional Architecture
- Main Floor Bedroom
- Solid Surface Countertops
- St. James Elementary School Rated A
- Corner Lot
- Stainless Steel Appliances
About This Home
As of January 2025Welcome to this beautifully updated 2-story home, thoughtfully renovated in 2021 to blend modern convenience with spacious living. Offering 6 bedrooms and 3 full bathrooms, this home provides plenty of room for family and guests. The first floor features a rare, permitted addition, boasting two master suites, each with its own full bathroom. The home showcases luxury vinyl plank floors throughout, adding both style and durability. The renovated kitchen is a chef’s delight, complete with quartz countertops, a gas stove, and stainless steel appliances, making it perfect for entertaining. Upstairs, you'll find four additional bedrooms, ideal for children, guests, or a home office. Relax in the cozy living room with a real wood-burning fireplace, complemented by recessed lighting throughout. Updates include a new roof, HVAC system, and two tankless hot water heaters for ultimate efficiency and comfort. Conveniently located in the heart of Myrtle Beach, this home is just a quick 10-minute drive to the ocean in Surfside Beach, putting coastal living at your fingertips. A 2-car garage completes this exceptional property. Don’t miss this rare find—schedule your showing today! Square footage is approximate and not guaranteed. Buyer responsible for verification.
Home Details
Home Type
- Single Family
Est. Annual Taxes
- $936
Year Built
- Built in 2006
Lot Details
- 6,098 Sq Ft Lot
- Fenced
- Corner Lot
HOA Fees
- $110 Monthly HOA Fees
Parking
- 2 Car Attached Garage
- Garage Door Opener
Home Design
- Traditional Architecture
- Bi-Level Home
- Brick Exterior Construction
- Slab Foundation
- Vinyl Siding
- Tile
Interior Spaces
- 2,582 Sq Ft Home
- Ceiling Fan
- Window Treatments
- Entrance Foyer
- Living Room with Fireplace
- Combination Kitchen and Dining Room
- Pull Down Stairs to Attic
- Fire and Smoke Detector
Kitchen
- Breakfast Bar
- Range
- Microwave
- Dishwasher
- Stainless Steel Appliances
- Solid Surface Countertops
- Disposal
Flooring
- Carpet
- Luxury Vinyl Tile
Bedrooms and Bathrooms
- 6 Bedrooms
- Main Floor Bedroom
- Split Bedroom Floorplan
- Bathroom on Main Level
- 3 Full Bathrooms
Laundry
- Laundry Room
- Washer and Dryer Hookup
Outdoor Features
- Patio
Schools
- Saint James Elementary School
- Saint James Middle School
- Saint James High School
Utilities
- Central Heating and Cooling System
- Cooling System Powered By Gas
- Heating System Uses Gas
- Underground Utilities
- Water Heater
Community Details
- Association fees include electric common, common maint/repair
- The community has rules related to fencing
Map
Home Values in the Area
Average Home Value in this Area
Property History
| Date | Event | Price | Change | Sq Ft Price |
|---|---|---|---|---|
| 01/27/2025 01/27/25 | Sold | $390,000 | -2.5% | $151 / Sq Ft |
| 12/02/2024 12/02/24 | For Sale | $399,900 | -- | $155 / Sq Ft |
Tax History
| Year | Tax Paid | Tax Assessment Tax Assessment Total Assessment is a certain percentage of the fair market value that is determined by local assessors to be the total taxable value of land and additions on the property. | Land | Improvement |
|---|---|---|---|---|
| 2024 | $936 | $8,006 | $1,496 | $6,510 |
| 2023 | $936 | $8,006 | $1,496 | $6,510 |
| 2021 | $847 | $9,800 | $1,496 | $8,304 |
| 2020 | $741 | $9,800 | $1,496 | $8,304 |
| 2019 | $741 | $9,800 | $1,496 | $8,304 |
| 2018 | $668 | $6,962 | $1,322 | $5,640 |
| 2017 | $653 | $6,962 | $1,322 | $5,640 |
| 2016 | -- | $6,962 | $1,322 | $5,640 |
| 2015 | $666 | $6,963 | $1,323 | $5,640 |
| 2014 | $615 | $6,963 | $1,323 | $5,640 |
Mortgage History
| Date | Status | Loan Amount | Loan Type |
|---|---|---|---|
| Open | $360,000 | New Conventional | |
| Previous Owner | $190,300 | New Conventional | |
| Previous Owner | $82,500 | New Conventional | |
| Previous Owner | $45,000 | Stand Alone Second | |
| Previous Owner | $179,950 | Purchase Money Mortgage |
Deed History
| Date | Type | Sale Price | Title Company |
|---|---|---|---|
| Warranty Deed | $390,000 | -- | |
| Deed | $224,990 | None Available | |
| Deed | $1,455,165 | None Available |
Similar Homes in Myrtle Beach, SC
Source: Coastal Carolinas Association of REALTORS®
MLS Number: 2427368
APN: 45707040039
- 1268 Brighton Ave
- 381 Winslow Ave
- 6009 Ranch View Dr
- 5406 Longhorn Dr
- 9514 Leeds Cir Unit MB
- 516 Whale Ave
- TBD W Highway 707
- TBD W Highway 707 Unit Lot D
- 356 Whipple Run Loop
- 1440 Brighton Ave
- 9449 Freewoods Rd
- 324 Cattle Drive Cir
- 315 Cattle Drive Cir
- 9074 Baywood Cir
- TBD Dave Carr Ct
- 494 Battey Dr
- 5933 Rahnavard Blvd Unit MB
- TBD Honeydew Rd Unit 2C-7
- TBD Honeydew Rd Unit 2C-5
- TBD Honeydew Rd
