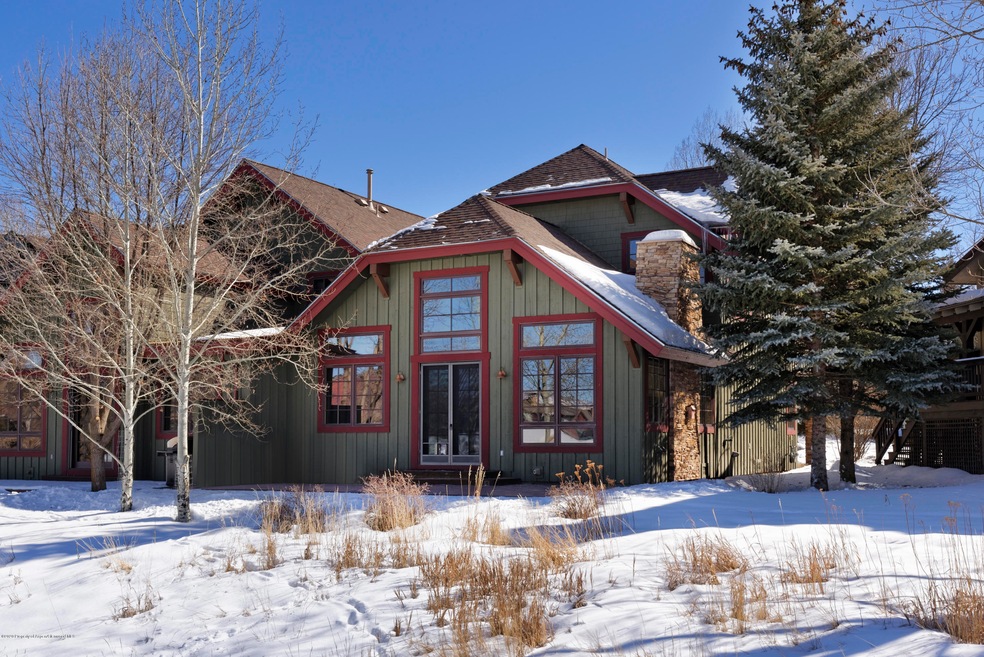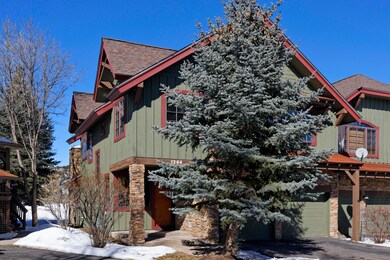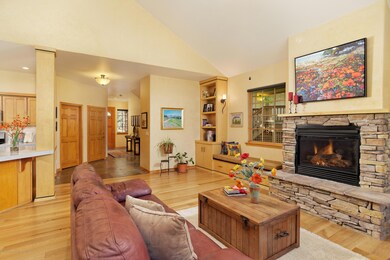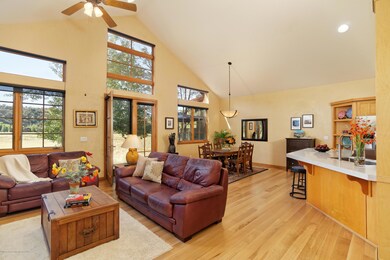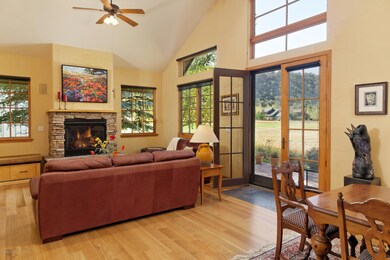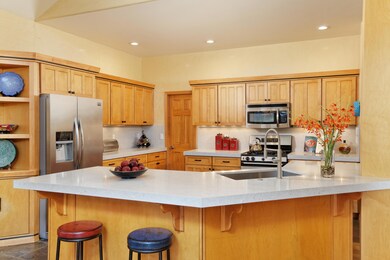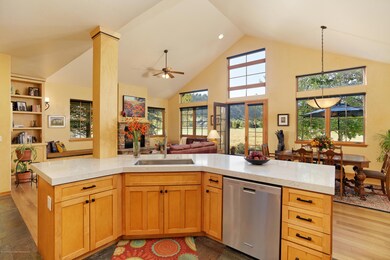
1264 Crystal Bluff Loop Carbondale, CO 81623
Carbondale NeighborhoodHighlights
- On Golf Course
- Outdoor Pool
- Views
- Fitness Center
- Clubhouse
- Patio
About This Home
As of May 2022A lovely 3 bedroom with 2nd floor master + loft townhome located in a cul-de-sac at the end of a quiet street, backing to the 6th and 7th fairways of River Valley Ranch Golf Course. Take in the sounds of the river & enjoy mountain living in a country club community, all within an easy walk or bike-ride to downtown Carbondale! Recently remodeled with white oak wood floors and new quartz countertops. This home is move-in ready and very-low maintenance, as exterior paint maintenance, lawn care& snow removal are all included in HOA dues.
Last Agent to Sell the Property
McKinley Home Brokerage Phone: (970) 315-0228 License #ER1318847 Listed on: 10/10/2019
Last Buyer's Agent
Sandra Smith
Aspen Snowmass Sotheby's International Realty - Hyman Mall License #FA100002653
Townhouse Details
Home Type
- Townhome
Est. Annual Taxes
- $3,632
Year Built
- Built in 2001
Lot Details
- 2,438 Sq Ft Lot
- On Golf Course
- East Facing Home
- Gentle Sloping Lot
- Sprinkler System
- Landscaped with Trees
- Property is in excellent condition
HOA Fees
- $646 Monthly HOA Fees
Home Design
- Composition Roof
- Composition Shingle Roof
- Wood Siding
- Stone Siding
Interior Spaces
- 2,270 Sq Ft Home
- 2-Story Property
- Gas Fireplace
- Window Treatments
- Laundry Room
- Property Views
Kitchen
- Range<<rangeHoodToken>>
- <<microwave>>
- Dishwasher
Bedrooms and Bathrooms
- 3 Bedrooms
Outdoor Features
- Outdoor Pool
- Patio
Location
- Mineral Rights Excluded
Utilities
- No Cooling
- Radiant Heating System
- Water Rights Not Included
- Cable TV Available
Listing and Financial Details
- Assessor Parcel Number 246304129021
Community Details
Overview
- Association fees include contingency fund, management, sewer, trash, snow removal, ground maintenance
- River Valley Ranch Subdivision
- On-Site Maintenance
Recreation
- Fitness Center
- Snow Removal
- Tennis Courts
Pet Policy
- Only Owners Allowed Pets
Additional Features
- Clubhouse
- Resident Manager or Management On Site
Ownership History
Purchase Details
Home Financials for this Owner
Home Financials are based on the most recent Mortgage that was taken out on this home.Purchase Details
Home Financials for this Owner
Home Financials are based on the most recent Mortgage that was taken out on this home.Purchase Details
Home Financials for this Owner
Home Financials are based on the most recent Mortgage that was taken out on this home.Purchase Details
Home Financials for this Owner
Home Financials are based on the most recent Mortgage that was taken out on this home.Purchase Details
Purchase Details
Purchase Details
Home Financials for this Owner
Home Financials are based on the most recent Mortgage that was taken out on this home.Purchase Details
Home Financials for this Owner
Home Financials are based on the most recent Mortgage that was taken out on this home.Similar Homes in Carbondale, CO
Home Values in the Area
Average Home Value in this Area
Purchase History
| Date | Type | Sale Price | Title Company |
|---|---|---|---|
| Special Warranty Deed | $770,000 | Stewart Title | |
| Warranty Deed | $75,000 | Title Company The Rockies | |
| Special Warranty Deed | $579,000 | Stewart Title | |
| Special Warranty Deed | $447,300 | None Available | |
| Trustee Deed | -- | None Available | |
| Interfamily Deed Transfer | -- | None Available | |
| Warranty Deed | $699,950 | Land Title Guarantee Company | |
| Warranty Deed | $530,000 | Land Title Guarantee Company |
Mortgage History
| Date | Status | Loan Amount | Loan Type |
|---|---|---|---|
| Previous Owner | $664,952 | Stand Alone First | |
| Previous Owner | $560,000 | Unknown | |
| Previous Owner | $139,000 | Unknown | |
| Previous Owner | $344,000 | Unknown | |
| Previous Owner | $250,000 | Purchase Money Mortgage |
Property History
| Date | Event | Price | Change | Sq Ft Price |
|---|---|---|---|---|
| 05/12/2022 05/12/22 | Sold | $1,060,000 | -3.6% | $467 / Sq Ft |
| 05/12/2022 05/12/22 | Pending | -- | -- | -- |
| 05/12/2022 05/12/22 | For Sale | $1,100,000 | +42.9% | $485 / Sq Ft |
| 05/01/2020 05/01/20 | Sold | $770,000 | -3.1% | $339 / Sq Ft |
| 02/24/2020 02/24/20 | Pending | -- | -- | -- |
| 10/10/2019 10/10/19 | For Sale | $795,000 | +6.0% | $350 / Sq Ft |
| 03/06/2018 03/06/18 | Sold | $750,000 | 0.0% | $325 / Sq Ft |
| 01/31/2018 01/31/18 | Pending | -- | -- | -- |
| 01/26/2018 01/26/18 | For Sale | $750,000 | +29.5% | $325 / Sq Ft |
| 05/14/2015 05/14/15 | Sold | $579,000 | -0.9% | $251 / Sq Ft |
| 04/14/2015 04/14/15 | Pending | -- | -- | -- |
| 11/24/2014 11/24/14 | For Sale | $584,000 | +30.6% | $253 / Sq Ft |
| 12/31/2013 12/31/13 | Sold | $447,300 | -20.8% | $194 / Sq Ft |
| 12/12/2013 12/12/13 | Pending | -- | -- | -- |
| 07/29/2013 07/29/13 | For Sale | $565,000 | -- | $245 / Sq Ft |
Tax History Compared to Growth
Tax History
| Year | Tax Paid | Tax Assessment Tax Assessment Total Assessment is a certain percentage of the fair market value that is determined by local assessors to be the total taxable value of land and additions on the property. | Land | Improvement |
|---|---|---|---|---|
| 2024 | $5,305 | $65,760 | $25,380 | $40,380 |
| 2023 | $5,305 | $65,760 | $25,380 | $40,380 |
| 2022 | $4,682 | $53,650 | $8,690 | $44,960 |
| 2021 | $4,748 | $55,190 | $8,940 | $46,250 |
| 2020 | $4,468 | $54,630 | $8,940 | $45,690 |
| 2019 | $4,505 | $54,630 | $8,940 | $45,690 |
| 2018 | $3,632 | $44,580 | $8,640 | $35,940 |
| 2017 | $3,383 | $44,580 | $8,640 | $35,940 |
| 2016 | $3,315 | $42,900 | $8,760 | $34,140 |
| 2015 | $3,361 | $42,900 | $8,760 | $34,140 |
| 2014 | $2,499 | $34,290 | $7,160 | $27,130 |
Agents Affiliated with this Home
-
Noel Hallisey
N
Seller's Agent in 2022
Noel Hallisey
Aspen Snowmass Sotheby's International Realty - Hyman Mall
(970) 379-1977
6 in this area
33 Total Sales
-
S
Seller Co-Listing Agent in 2022
Sandra Smith
Aspen Snowmass Sotheby's International Realty - Hyman Mall
-
Kim McKinley
K
Seller's Agent in 2020
Kim McKinley
McKinley Home
(970) 925-7477
3 in this area
40 Total Sales
-
B
Seller's Agent in 2018
Brian Leasure
Destination Holdings Carb
-
Dennis Jung
D
Buyer's Agent in 2018
Dennis Jung
Aspen Snowmass Sotheby's International Realty - Durant
(970) 925-1100
209 Total Sales
-
Leslie Newbury
L
Seller's Agent in 2015
Leslie Newbury
Coldwell Banker Mason Morse-Willits
(970) 379-6556
19 in this area
127 Total Sales
Map
Source: Aspen Glenwood MLS
MLS Number: 161704
APN: R041065
- 1229 Heritage Dr
- 1185 Heritage Dr
- 3898 Crystal Bridge Dr
- 3580 Crystal Bridge Dr
- 3871 Crystal Bridge Dr
- 3600 Crystal Bridge Dr
- 674 N Bridge Dr
- 3859 Crystal Bridge Dr
- 413 Settlement Ln
- 4034 Crystal Bridge Dr
- 22 Heritage Ct
- 1199 Vitos Way
- 1555 Colorado 133
- 85 Meadowood Dr Unit A1
- 118 Bowles Dr
- 1219 Ivy Ln
- 5125 Crystal Bridge Dr
- 1624 Defiance Dr
- 112 Bowles Dr
- 584 Grace Dr
