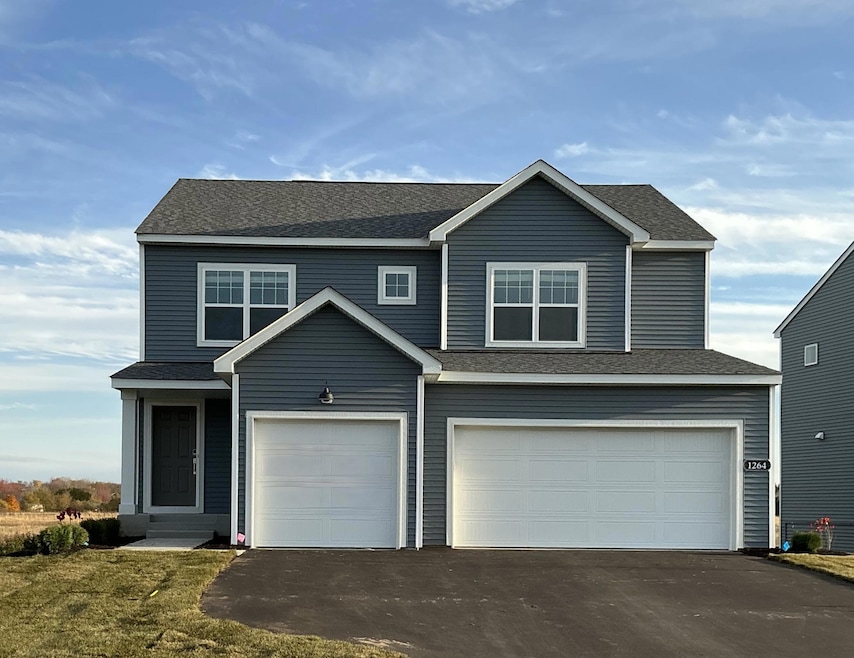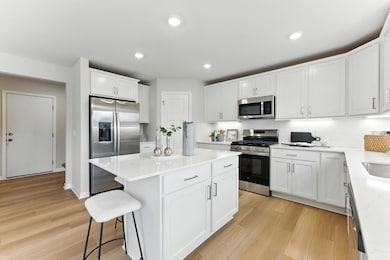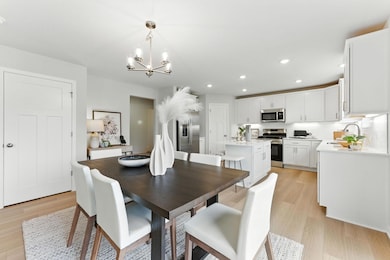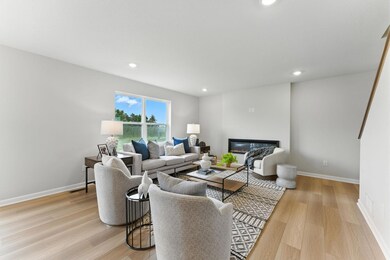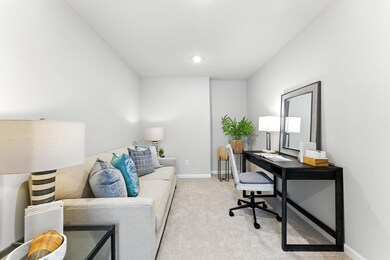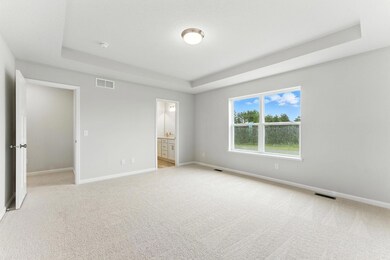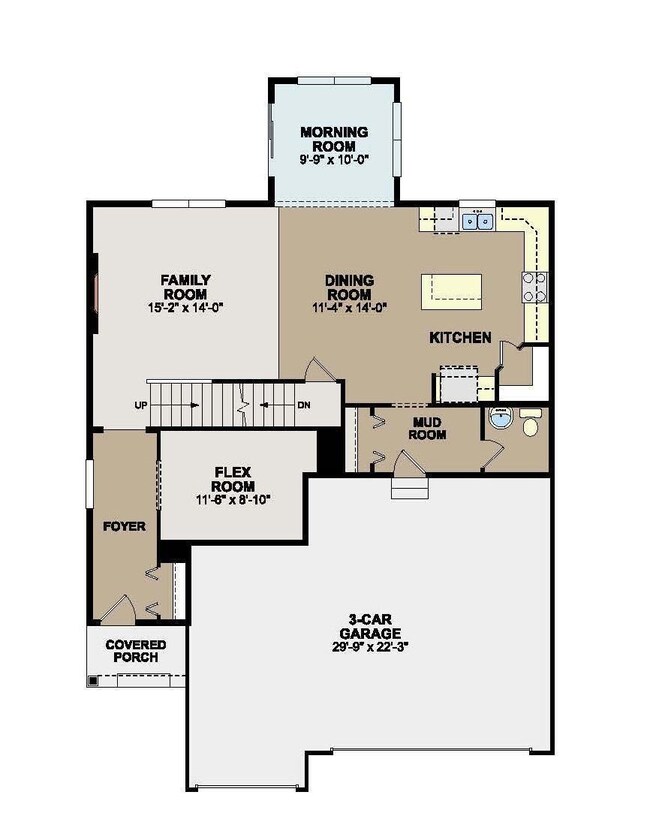1264 Edge Way Jordan, MN 55352
Estimated payment $2,673/month
Highlights
- New Construction
- Sun or Florida Room
- Stainless Steel Appliances
- Jordan Middle School Rated A-
- Walk-In Pantry
- 3 Car Attached Garage
About This Home
Welcome to Beaumont Bluffs just outside the charming downtown of Jordan. Beaumont Bluffs is walking distance to Jordan Public Schools, the Rec Center, and parks. The Kingston, where comfort meets elegance in this beautifully designed 2,409 finished square feet complete with the highly sought-after morning room addition. Estimated completion of this beautiful home is November, 2025. Open-concept design seamlessly connects the family room, dining area, kitchen, and morning room for effortless entertaining. Inviting kitchen is designed for easy use with walk-in pantry, center island for food prep and GE stainless-steel appliances. The morning room is considered an extension of comfort and relaxation which the whole family will appreciate. Main level flex room is perfect for family office. Upper level features four bedrooms, laundry, and main bath. Each bedroom offers walk-in closets. Owner’s suite has private en-suite and walk-in closet. From cozy family nights to lively gatherings, the Kingston’s smart layout and refined finishes make it a home that adapts to your lifestyle. Whether you are working, relaxing, or hosting, this space offers the flexibility and functionality your family needs.
Open House Schedule
-
Thursday, November 13, 20251:00 to 4:00 pm11/13/2025 1:00:00 PM +00:0011/13/2025 4:00:00 PM +00:00Add to Calendar
-
Friday, November 14, 20251:00 to 4:00 pm11/14/2025 1:00:00 PM +00:0011/14/2025 4:00:00 PM +00:00Add to Calendar
Home Details
Home Type
- Single Family
Est. Annual Taxes
- $354
Year Built
- Built in 2025 | New Construction
Lot Details
- 7,688 Sq Ft Lot
- Lot Dimensions are 75x125x48x123
- Unpaved Streets
HOA Fees
- $39 Monthly HOA Fees
Parking
- 3 Car Attached Garage
- Garage Door Opener
Home Design
- Flex
- Pitched Roof
- Architectural Shingle Roof
- Vinyl Siding
Interior Spaces
- 2,387 Sq Ft Home
- 2-Story Property
- Electric Fireplace
- Family Room with Fireplace
- Dining Room
- Sun or Florida Room
Kitchen
- Walk-In Pantry
- Range
- Microwave
- Dishwasher
- Stainless Steel Appliances
- ENERGY STAR Qualified Appliances
- Disposal
Bedrooms and Bathrooms
- 4 Bedrooms
Laundry
- Dryer
- Washer
Unfinished Basement
- Sump Pump
- Drain
- Basement Window Egress
Utilities
- Forced Air Heating and Cooling System
- Humidifier
- 150 Amp Service
- Tankless Water Heater
Additional Features
- Air Exchanger
- Sod Farm
Community Details
- Association fees include professional mgmt, trash
- First Residential Management Co Association, Phone Number (952) 277-2716
- Built by HANS HAGEN HOMES AND M/I HOMES
- Beaumont Bluffs Community
- Beaumont Bluffs Subdivision
Listing and Financial Details
- Assessor Parcel Number 221110180
Map
Home Values in the Area
Average Home Value in this Area
Tax History
| Year | Tax Paid | Tax Assessment Tax Assessment Total Assessment is a certain percentage of the fair market value that is determined by local assessors to be the total taxable value of land and additions on the property. | Land | Improvement |
|---|---|---|---|---|
| 2025 | $356 | $83,100 | $83,100 | $0 |
Property History
| Date | Event | Price | List to Sale | Price per Sq Ft |
|---|---|---|---|---|
| 09/23/2025 09/23/25 | Price Changed | $495,000 | -0.6% | $207 / Sq Ft |
| 09/07/2025 09/07/25 | For Sale | $498,000 | -- | $209 / Sq Ft |
Source: NorthstarMLS
MLS Number: 6784690
- 1268 Edge Way
- 1260 Edge Way
- 1248 Edge Way
- 1272 Edge Way
- 1277 Edge Way
- Bradley Plan at Beaumont Bluffs - Carriage Collection
- Everett Plan at Beaumont Bluffs - Carriage Collection
- Hillcrest Plan at Beaumont Bluffs - Hans Hagen Villa Collection
- Birch Plan at Beaumont Bluffs - Hans Hagen Villa Collection
- Nicholas Plan at Beaumont Bluffs - Prestige Collection
- Alpine Plan at Beaumont Bluffs - Hans Hagen Villa Collection
- Canton Plan at Beaumont Bluffs - Smart Series
- Devin Plan at Beaumont Bluffs - Smart Series
- Langford Plan at Beaumont Bluffs - Hans Hagen Villa Collection
- Amelia Plan at Beaumont Bluffs - Hans Hagen Villa Collection
- Carlton Plan at Beaumont Bluffs - Smart Series
- Taylor Plan at Beaumont Bluffs - Prestige Collection
- Victoria Plan at Beaumont Bluffs - Prestige Collection
- Jordan Plan at Beaumont Bluffs - Prestige Collection
- Sycamore II Plan at Beaumont Bluffs - Hans Hagen Villa Collection
- 405 Seville Dr
- 201 El Dorado Dr
- 285 Creek Ln S
- 404 Wood St N Unit 404 Wood street North Apt 2 Jordan, Mn 55352
- 401 2nd St E Unit 4
- 604 Bradbury Cir
- 1201 Enterprise Dr E
- 120 N Meridian St Unit 2
- 200 W State St
- 961 S Meridian St
- 1591 Hartwell Dr
- 1802 Arbor Ln
- 617 2nd St NW
- 1008 3rd St NE
- 1200 4th St NE
- 5395 Robinwood Ct
- 1 River Bend Place
- 3525 Big Woods Blvd
- 805 Horizon Dr SE
- 102 Chalupsky Ave SE
