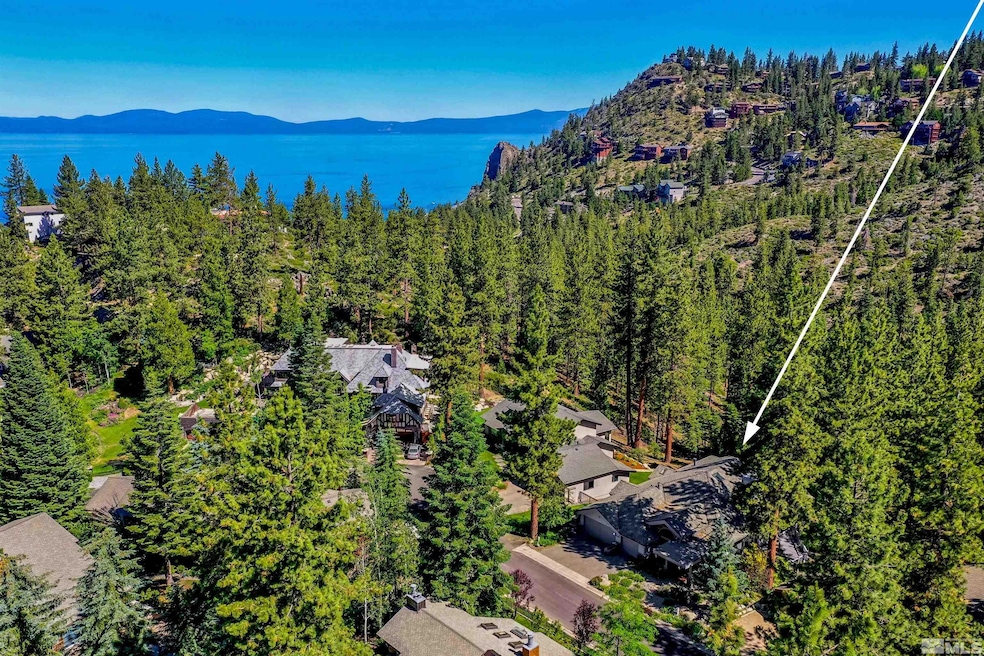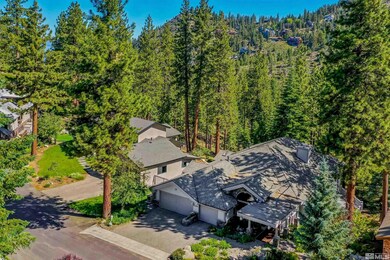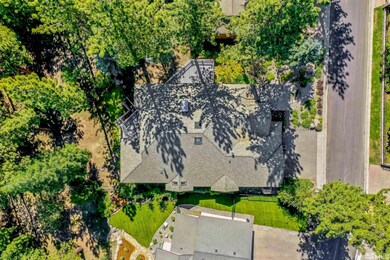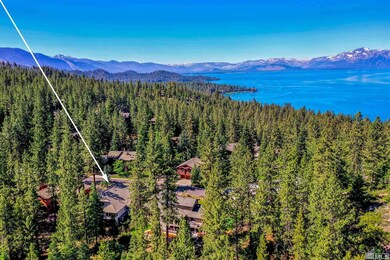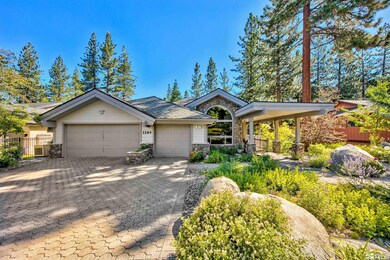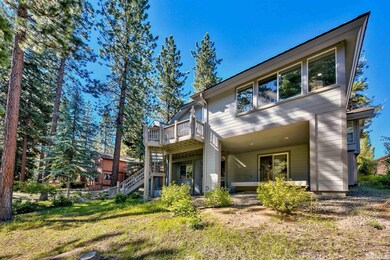
1264 Hidden Woods Dr Zephyr Cove, NV 89448
Estimated Value: $2,909,000 - $3,361,000
Highlights
- Two Primary Bedrooms
- View of Trees or Woods
- Deck
- Zephyr Cove Elementary School Rated A-
- Fireplace in Primary Bedroom
- Property is near a forest
About This Home
As of January 2024Nestled in the highly desired and coveted Hidden Woods area sets this 5427sqft beauty! Resting on .41 acres, and backing up to National Forest, you'll have your own private forest and mountain retreat. Enjoy the scenic views from either of the two raised decks, or a lower level covered patio. The choices are endless. The home provides five spacious bedrooms, and five and one-half baths split between the two levels. The majestic main floor with cathedral ceiling, grants the ability for single level living..., while the lower level offers overflow space for guests, additional entertainment space, your wine collection, and more views of the beautiful wooded paradise. Homes this open and airy do not come available often, it's a must see!
Last Agent to Sell the Property
Dustin Olive
Chase International - ZC License #S.199772 Listed on: 07/02/2023

Home Details
Home Type
- Single Family
Est. Annual Taxes
- $8,379
Year Built
- Built in 1996
Lot Details
- 0.41 Acre Lot
- Partially Fenced Property
- Landscaped
- Lot Sloped Down
- Front and Back Yard Sprinklers
- Sprinklers on Timer
- Wooded Lot
HOA Fees
- $100 Monthly HOA Fees
Parking
- 3 Car Attached Garage
- Garage Door Opener
Property Views
- Woods
- Mountain
Home Design
- Brick or Stone Mason
- Brick Foundation
- Pillar, Post or Pier Foundation
- Pitched Roof
- Shingle Roof
- Composition Roof
- Wood Siding
- Stick Built Home
Interior Spaces
- 5,427 Sq Ft Home
- 2-Story Property
- High Ceiling
- Gas Log Fireplace
- Double Pane Windows
- Blinds
- Entrance Foyer
- Family Room with Fireplace
- Great Room
- Living Room with Fireplace
- Dining Room with Fireplace
- 2 Fireplaces
- Bonus Room
- Game Room
- Finished Basement
- Walk-Out Basement
Kitchen
- Breakfast Area or Nook
- Breakfast Bar
- Built-In Oven
- Microwave
- Dishwasher
- Kitchen Island
- Trash Compactor
- Disposal
Flooring
- Wood
- Carpet
- Ceramic Tile
Bedrooms and Bathrooms
- 5 Bedrooms
- Primary Bedroom on Main
- Fireplace in Primary Bedroom
- Double Master Bedroom
- Walk-In Closet
- Dual Sinks
- Jetted Tub in Primary Bathroom
- Primary Bathroom Bathtub Only
- Primary Bathroom includes a Walk-In Shower
- Garden Bath
Laundry
- Laundry Room
- Dryer
- Washer
- Laundry Cabinets
Home Security
- Fire and Smoke Detector
- Fire Sprinkler System
Outdoor Features
- Deck
- Breezeway
Location
- Property is near a forest
Schools
- Zephyr Cove Elementary School
- Whittell High School - Grades 7 + 8 Middle School
- Whittell - Grades 9-12 High School
Utilities
- Hot Water Heating System
- Gas Water Heater
- Internet Available
- Phone Available
- Cable TV Available
Listing and Financial Details
- Home warranty included in the sale of the property
- Assessor Parcel Number 141834610005
Community Details
Overview
- $250 HOA Transfer Fee
- Hidden Woods HOA
- Maintained Community
- The community has rules related to covenants, conditions, and restrictions
Recreation
- Snow Removal
Ownership History
Purchase Details
Home Financials for this Owner
Home Financials are based on the most recent Mortgage that was taken out on this home.Purchase Details
Purchase Details
Home Financials for this Owner
Home Financials are based on the most recent Mortgage that was taken out on this home.Purchase Details
Home Financials for this Owner
Home Financials are based on the most recent Mortgage that was taken out on this home.Purchase Details
Similar Homes in the area
Home Values in the Area
Average Home Value in this Area
Purchase History
| Date | Buyer | Sale Price | Title Company |
|---|---|---|---|
| Gilchrest Alan | $2,750,000 | First Centennial Title | |
| Borel Jennifer | -- | None Available | |
| Rowe Jennifer | -- | None Available | |
| Rowe Jennifer | -- | None Available | |
| Rowe Jennifer | -- | None Available |
Mortgage History
| Date | Status | Borrower | Loan Amount |
|---|---|---|---|
| Open | Gilchrest Alan | $2,062,500 | |
| Previous Owner | Rowe Jennifer | $250,000 |
Property History
| Date | Event | Price | Change | Sq Ft Price |
|---|---|---|---|---|
| 01/19/2024 01/19/24 | Sold | $2,750,000 | -8.2% | $507 / Sq Ft |
| 12/16/2023 12/16/23 | Pending | -- | -- | -- |
| 11/02/2023 11/02/23 | Price Changed | $2,995,000 | -3.2% | $552 / Sq Ft |
| 09/08/2023 09/08/23 | Price Changed | $3,094,900 | -3.1% | $570 / Sq Ft |
| 08/29/2023 08/29/23 | Price Changed | $3,194,900 | -0.9% | $589 / Sq Ft |
| 08/17/2023 08/17/23 | Price Changed | $3,224,000 | -2.3% | $594 / Sq Ft |
| 07/01/2023 07/01/23 | For Sale | $3,299,000 | -- | $608 / Sq Ft |
Tax History Compared to Growth
Tax History
| Year | Tax Paid | Tax Assessment Tax Assessment Total Assessment is a certain percentage of the fair market value that is determined by local assessors to be the total taxable value of land and additions on the property. | Land | Improvement |
|---|---|---|---|---|
| 2025 | $9,322 | $483,632 | $245,000 | $238,632 |
| 2024 | $8,706 | $472,381 | $231,000 | $241,381 |
| 2023 | $8,706 | $454,690 | $231,000 | $223,690 |
| 2022 | $8,379 | $419,146 | $210,000 | $209,146 |
| 2021 | $8,122 | $381,874 | $182,000 | $199,874 |
| 2020 | $7,888 | $378,422 | $182,000 | $196,422 |
| 2019 | $7,662 | $375,221 | $182,000 | $193,221 |
| 2018 | $7,438 | $363,021 | $175,000 | $188,021 |
| 2017 | $7,228 | $363,914 | $175,000 | $188,914 |
| 2016 | $7,050 | $366,204 | $175,000 | $191,204 |
| 2015 | $7,036 | $366,204 | $175,000 | $191,204 |
| 2014 | $6,830 | $354,036 | $175,000 | $179,036 |
Agents Affiliated with this Home
-

Seller's Agent in 2024
Dustin Olive
Chase International - ZC
(602) 942-4200
1 in this area
96 Total Sales
-
Jennifer McLaughlin

Buyer's Agent in 2024
Jennifer McLaughlin
Coldwell Banker Select ZC
(310) 529-0533
1 in this area
9 Total Sales
Map
Source: Northern Nevada Regional MLS
MLS Number: 230007934
APN: 1418-34-610-005
- 1263 Hidden Woods Dr
- 1280 Hidden Woods Dr
- 1227 Us Highway 50
- 213 Cedar Ridge
- 1227 Highway 50
- 210 Cedar Ridge
- 223 Lyons Ave
- 228 Bedell Ave
- 232 Bedell Ave
- 234 Bedell Ave
- 1208 Tahoe Glen Dr
- 1206 Tahoe Glen Dr
- 1308 Cave Rock Dr Unit C
- 1300 Cave Rock Dr
- 319 Pheasant Ln
- 1146 Highway 50
- 1374 Winding Way
- 275 Chukkar Dr
- 1080 Skyland Dr
- 189 Ray Way
- 1264 Hidden Woods Dr
- 1266 Hidden Woods Dr
- 1262 Hidden Woods Dr
- 1262 Hidden Woods Dr
- 1268 Hidden Woods Dr
- 1270 Hidden Woods Dr
- 1260 Hidden Woods Dr
- 1245 Hidden Woods Dr
- 1254 Hidden Woods Dr
- 1246 Hidden Woods Dr
- 259 Eagle & 1263 Hidden Woods Dr
- 259 Eagle Ln
- 1274 Hidden Woods Dr
- 258 Eagle Way
- 1273 Hidden Woods Dr
- 1258 Hidden Woods Dr
- 229 Cedar Ridge
- 1269 Hidden Woods Dr
- 1279 Hidden Woods Dr
- 1256 Hidden Woods Dr
