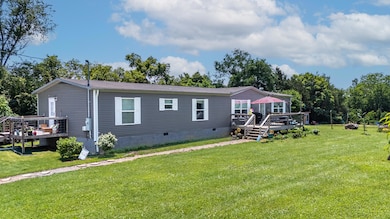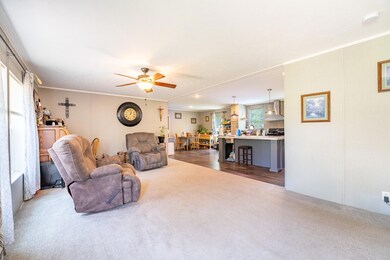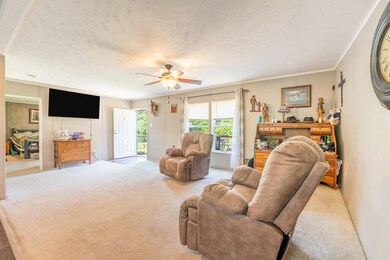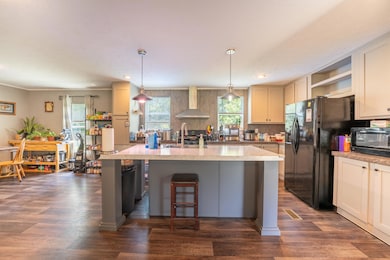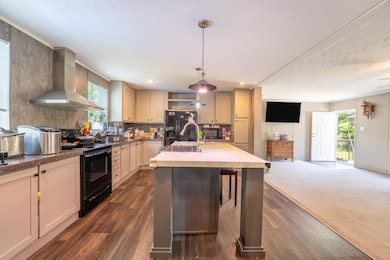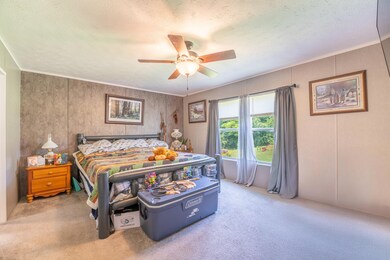1264 Highway11 S Rutledge, TN 37861
Estimated payment $1,530/month
Highlights
- Deck
- No HOA
- Bidet
- Bonus Room
- Double Pane Windows
- Walk-In Closet
About This Home
Welcome Home! This beautiful Energy Smart modern mobile home located in the heart of Grainger County features spacious rooms and a level cleared lot. Property is located just minutes from downtown Rutledge and Bean Station as well as the Bean Station public boat ramp. Blue gate and dog fence do not convey. All information taken from sellers and public tax records. Buyer and/or buyers representative is responsible for verifying information.
Listing Agent
Hopkins Real Estate & Auction Team License #341767 Listed on: 10/09/2025
Home Details
Home Type
- Single Family
Est. Annual Taxes
- $677
Year Built
- Built in 2021
Lot Details
- 1.7 Acre Lot
- Lot Dimensions are 333x191x379x223
- Property fronts a highway
- Level Lot
- Cleared Lot
- Garden
- Front Yard
Home Design
- Block Foundation
- Shingle Roof
- Vinyl Siding
Interior Spaces
- 1,900 Sq Ft Home
- 1-Story Property
- Ceiling Fan
- Double Pane Windows
- Living Room
- Dining Room
- Bonus Room
- Smart Thermostat
Kitchen
- Electric Range
- Dishwasher
- ENERGY STAR Qualified Appliances
- Kitchen Island
Flooring
- Carpet
- Vinyl
Bedrooms and Bathrooms
- 3 Bedrooms
- Walk-In Closet
- Bathroom on Main Level
- 2 Full Bathrooms
- Bidet
Laundry
- Laundry Room
- Laundry on main level
- Washer and Electric Dryer Hookup
Outdoor Features
- Deck
- Fire Pit
Schools
- Rutledge Elementary And Middle School
- Grainger High School
Utilities
- Central Air
- Heat Pump System
- Electric Water Heater
- Septic Tank
- High Speed Internet
Community Details
- No Home Owners Association
- Laundry Facilities
Listing and Financial Details
- Assessor Parcel Number 040 032.02
Map
Home Values in the Area
Average Home Value in this Area
Property History
| Date | Event | Price | List to Sale | Price per Sq Ft |
|---|---|---|---|---|
| 10/29/2025 10/29/25 | Pending | -- | -- | -- |
| 10/09/2025 10/09/25 | For Sale | $279,900 | 0.0% | $147 / Sq Ft |
| 09/03/2025 09/03/25 | Pending | -- | -- | -- |
| 08/22/2025 08/22/25 | For Sale | $279,900 | -- | $147 / Sq Ft |
Source: Lakeway Area Association of REALTORS®
MLS Number: 708790
- 0 Avondale Hollow Rd
- Lots 5&6 Clint Williams Rd
- 1711 Rocky Branch Rd
- 127 Deer Ridge Dr
- 2900 Highway 11w S
- 0 Deerridge Dr Unit 1185180
- 0 Lester Jarnigan Rd Unit 707246
- 8445 U S 11w
- 70 acres+- Perrin Hill Rd
- 1693 Steve Brown Rd
- Lot 5 Ernie Roberts Rd
- 5 Greenlee Rd
- Lot 46 Ernie Roberts Rd
- 0 Silent Ln Unit 1299563
- 488 Masters Ln
- 3500 Poor Valley Rd
- Lot 48 Shiloh Springs Rd
- Lot 32 Shiloh Springs Rd
- 98 Cow Poke Ln
- 0 Poor Valley Rd Unit 1281719

