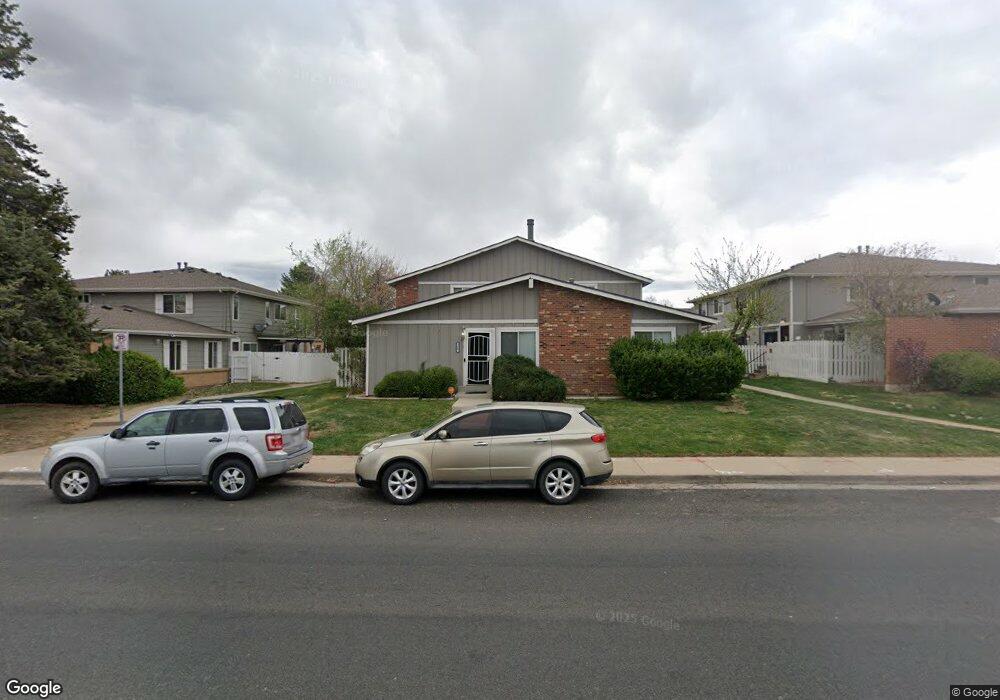1264 Sable Blvd Aurora, CO 80011
Chambers Heights NeighborhoodEstimated Value: $284,122 - $290,000
3
Beds
2
Baths
1,230
Sq Ft
$233/Sq Ft
Est. Value
About This Home
This home is located at 1264 Sable Blvd, Aurora, CO 80011 and is currently estimated at $287,031, approximately $233 per square foot. 1264 Sable Blvd is a home located in Arapahoe County with nearby schools including Elkhart Elementary School, East Middle School, and Hinkley High School.
Ownership History
Date
Name
Owned For
Owner Type
Purchase Details
Closed on
Sep 22, 2021
Sold by
Dickerson Timothy and Estate Of Anna Maria Dickerson
Bought by
Zhang Jianyan
Current Estimated Value
Home Financials for this Owner
Home Financials are based on the most recent Mortgage that was taken out on this home.
Original Mortgage
$187,875
Outstanding Balance
$169,830
Interest Rate
2.8%
Mortgage Type
New Conventional
Estimated Equity
$117,201
Purchase Details
Closed on
Oct 1, 1977
Sold by
Conversion Arapco
Bought by
Conversion Arapco
Purchase Details
Closed on
Jul 4, 1776
Bought by
Conversion Arapco
Create a Home Valuation Report for This Property
The Home Valuation Report is an in-depth analysis detailing your home's value as well as a comparison with similar homes in the area
Home Values in the Area
Average Home Value in this Area
Purchase History
| Date | Buyer | Sale Price | Title Company |
|---|---|---|---|
| Zhang Jianyan | $275,000 | None Available | |
| Conversion Arapco | -- | -- | |
| Conversion Arapco | -- | -- |
Source: Public Records
Mortgage History
| Date | Status | Borrower | Loan Amount |
|---|---|---|---|
| Open | Zhang Jianyan | $187,875 |
Source: Public Records
Tax History Compared to Growth
Tax History
| Year | Tax Paid | Tax Assessment Tax Assessment Total Assessment is a certain percentage of the fair market value that is determined by local assessors to be the total taxable value of land and additions on the property. | Land | Improvement |
|---|---|---|---|---|
| 2025 | $1,667 | $18,325 | -- | -- |
| 2024 | $1,617 | $17,393 | -- | -- |
| 2023 | $1,617 | $17,393 | $0 | $0 |
| 2022 | $1,401 | $13,949 | $0 | $0 |
| 2021 | $725 | $13,949 | $0 | $0 |
| 2020 | $791 | $14,743 | $0 | $0 |
| 2019 | $786 | $14,743 | $0 | $0 |
| 2018 | $501 | $9,475 | $0 | $0 |
| 2017 | $436 | $9,475 | $0 | $0 |
| 2016 | $305 | $6,487 | $0 | $0 |
| 2015 | $294 | $6,487 | $0 | $0 |
| 2014 | $418 | $4,442 | $0 | $0 |
| 2013 | -- | $3,910 | $0 | $0 |
Source: Public Records
Map
Nearby Homes
- 14543 E 12th Ave
- 1229 Dearborn St
- 14470 E 13th F41 Ave
- 14653 E 13th Cir
- 14470 E 13th Ave Unit H-14
- 14470 E 13th Ave
- 14470 E 13th Ave Unit E45
- 14470 E 13th Ave Unit C-26
- 14470 E 13th Ave Unit C15
- 14470 E 13th Ave Unit H05
- 1014 Sable Blvd
- 15141 E Security Way
- 1013 Sable Blvd
- 14701 E Colfax Ave Unit B-115
- 14701 E Colfax Ave Unit E58
- 1064 Chambers Ct Unit 108
- 731 Elkhart St
- 1707 Cimarron St Unit 486
- 1540 Billings St Unit 3F
- 1540 Billings St Unit C-22
- 1260 Sable Blvd
- 1258 Sable Blvd
- 1254 Sable Blvd
- 1268 Sable Blvd
- 1256 Sable Blvd
- 1272 Sable Blvd
- 1250 Sable Blvd
- 1252 Sable Blvd
- 1266 Sable Blvd
- 14522 E 13th Ave
- 1276 Sable Blvd
- 14520 E 13th Ave
- 14594 E 13th Ave
- 1257 Sable Blvd
- 1274 Sable Blvd
- 1259 Sable Blvd
- 14526 E 13th Ave
- 1273 Sable Blvd
- 14524 E 13th Ave
- 1278 Sable Blvd
