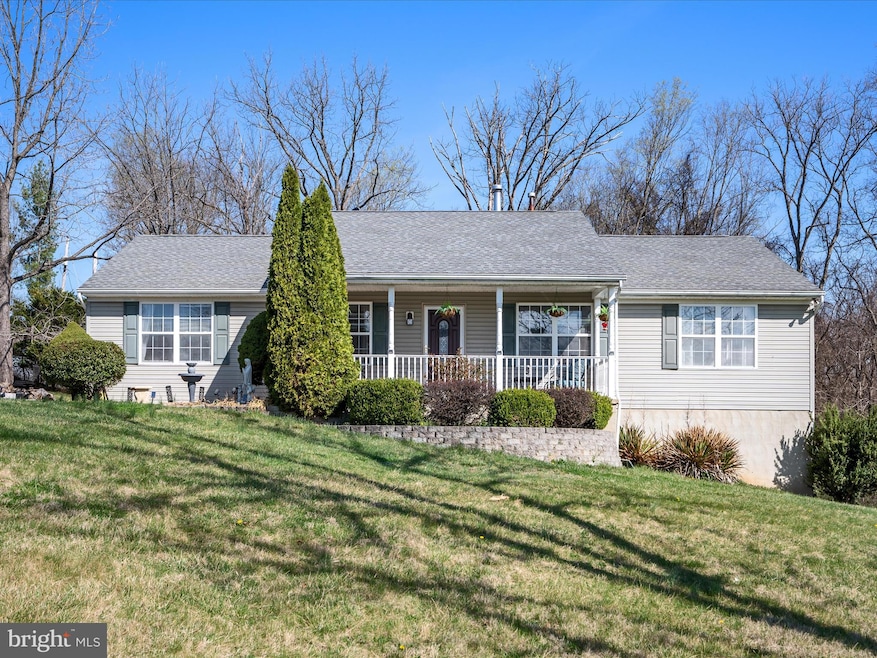
1264 Shepherds Mill Rd Berryville, VA 22611
Highlights
- Panoramic View
- Deck
- Traditional Floor Plan
- 3.99 Acre Lot
- Wood Burning Stove
- Rambler Architecture
About This Home
As of May 2025This lovely Clarke County home sits on a knoll with nearly four pristine acres facing the Blue Ridge Mountains. Enjoy the view with a morning cup of coffee from the front porch. This house is deceptive because it appears to be a ranch at first glance, but there are actually two finished floors. Enter the front door into a large living room. There are two bedrooms, each with their own ensuite on opposite sides of the living room. The lower level of the home is finished and includes two additional bedrooms with full-size windows, another full bath, and a rec room spanning the entire length of the house. A sliding glass door opens at ground level to a side yard. Find the deck located just off the kitchen, perfect for hosting a summer barbecue.
Last Agent to Sell the Property
Long & Foster Real Estate, Inc. Listed on: 04/02/2025

Home Details
Home Type
- Single Family
Est. Annual Taxes
- $2,177
Year Built
- Built in 1995
Lot Details
- 3.99 Acre Lot
- Lot Dimensions are 590.78x319.14x493.89x329.41
- Rural Setting
- Southeast Facing Home
- Year Round Access
- Sloped Lot
- Property is in good condition
- Property is zoned AOC, Agricultural/openspace/conservation
Property Views
- Panoramic
- Mountain
Home Design
- Rambler Architecture
- Permanent Foundation
- Architectural Shingle Roof
- Vinyl Siding
- Concrete Perimeter Foundation
Interior Spaces
- Property has 1 Level
- Traditional Floor Plan
- Ceiling Fan
- Wood Burning Stove
- Sliding Doors
- Family Room
- Living Room
- Combination Kitchen and Dining Room
- Natural lighting in basement
- Attic
Kitchen
- Electric Oven or Range
- Self-Cleaning Oven
- Stove
- Built-In Microwave
- Dishwasher
- Upgraded Countertops
Flooring
- Wood
- Carpet
- Luxury Vinyl Plank Tile
- Luxury Vinyl Tile
Bedrooms and Bathrooms
- En-Suite Primary Bedroom
- Walk-In Closet
- Bathtub with Shower
- Walk-in Shower
Laundry
- Laundry on main level
- Dryer
- Washer
Parking
- Gravel Driveway
- Off-Street Parking
Outdoor Features
- Deck
- Outbuilding
- Porch
Schools
- Clarke County High School
Utilities
- 90% Forced Air Heating and Cooling System
- Heating System Powered By Leased Propane
- Vented Exhaust Fan
- 120/240V
- Propane
- Well
- Electric Water Heater
- On Site Septic
Community Details
- No Home Owners Association
- Battletown Subdivision
Listing and Financial Details
- Tax Lot 14
- Assessor Parcel Number 16-A--14
Ownership History
Purchase Details
Home Financials for this Owner
Home Financials are based on the most recent Mortgage that was taken out on this home.Similar Homes in Berryville, VA
Home Values in the Area
Average Home Value in this Area
Purchase History
| Date | Type | Sale Price | Title Company |
|---|---|---|---|
| Deed | $600,000 | Stewart Title | |
| Deed | $600,000 | Stewart Title |
Mortgage History
| Date | Status | Loan Amount | Loan Type |
|---|---|---|---|
| Open | $570,000 | New Conventional | |
| Closed | $570,000 | New Conventional | |
| Previous Owner | $38,000 | New Conventional | |
| Previous Owner | $257,000 | No Value Available | |
| Previous Owner | $190,000 | Credit Line Revolving | |
| Previous Owner | $45,000 | Credit Line Revolving |
Property History
| Date | Event | Price | Change | Sq Ft Price |
|---|---|---|---|---|
| 05/08/2025 05/08/25 | Sold | $600,000 | +0.8% | $190 / Sq Ft |
| 04/11/2025 04/11/25 | Pending | -- | -- | -- |
| 04/02/2025 04/02/25 | For Sale | $595,000 | -- | $188 / Sq Ft |
Tax History Compared to Growth
Tax History
| Year | Tax Paid | Tax Assessment Tax Assessment Total Assessment is a certain percentage of the fair market value that is determined by local assessors to be the total taxable value of land and additions on the property. | Land | Improvement |
|---|---|---|---|---|
| 2025 | $2,345 | $520,000 | $189,900 | $330,100 |
| 2024 | $2,141 | $356,900 | $145,900 | $211,000 |
| 2023 | $1,265 | $356,900 | $145,900 | $211,000 |
| 2022 | $1,286 | $356,900 | $145,900 | $211,000 |
| 2021 | $1,286 | $356,900 | $145,900 | $211,000 |
| 2020 | $2,234 | $356,900 | $145,900 | $211,000 |
| 2019 | $1,282 | $314,600 | $119,900 | $194,700 |
| 2018 | $1,282 | $314,600 | $119,900 | $194,700 |
| 2017 | $1,282 | $314,600 | $119,900 | $194,700 |
| 2016 | -- | $314,600 | $119,900 | $194,700 |
| 2015 | -- | $385,300 | $179,900 | $205,400 |
| 2014 | -- | $385,300 | $179,900 | $205,400 |
Agents Affiliated with this Home
-
Rebecca McTavish

Seller's Agent in 2025
Rebecca McTavish
Long & Foster Real Estate, Inc.
(540) 327-5700
1 in this area
14 Total Sales
-
Jeanne Cooper

Buyer's Agent in 2025
Jeanne Cooper
Century 21 Redwood Realty
(703) 501-1426
2 in this area
40 Total Sales
Map
Source: Bright MLS
MLS Number: VACL2003550
APN: 16-A-14
- 537 Cannon Ball Rd
- 0 Parker Ln
- 0 Timber Ln
- 0 Laurel Ln Unit VACL2003392
- 0 Honeysuckle Ln Unit VACL2003904
- 303 Alder Ln
- Lot 6 Hackberry Ln
- 0 Beechwood Ln Unit VACL2003394
- 159 Fairfield Ln
- Lot 24 Maple Ln
- 1741 Parshall Rd
- 173 Riverside Dr
- 317 1st St
- 241 Riverside Dr
- 0 Parshall Rd
- Lots 713 & 714 Marcum Ln
- 224 Moore Dr
- 68 Marcum Ln
- 125 Virginia Ave
- 21 W Fairfax St






