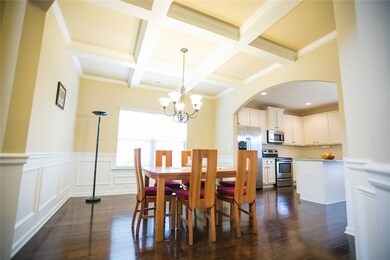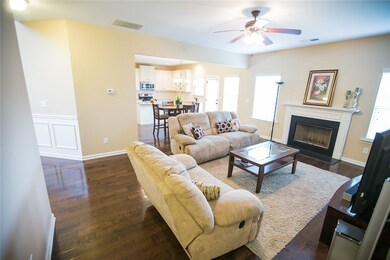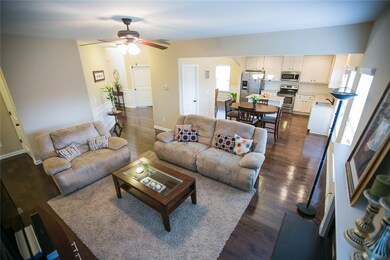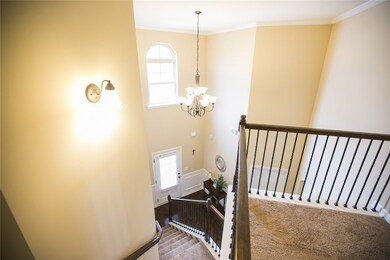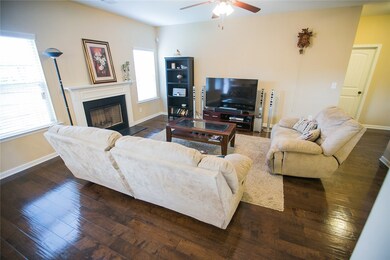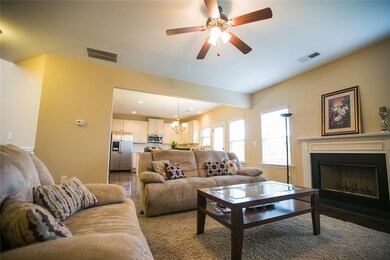
1264 Tulip Ct Auburn, AL 36830
Estimated Value: $380,895 - $419,000
Highlights
- Clubhouse
- Wood Flooring
- Community Pool
- Pick Elementary School Rated A
- Attic
- Covered patio or porch
About This Home
As of March 2019Location, Location!!! BRING ANY REASONABLE OFFER! If you would enjoy being in Auburn schools but also enjoy being just mins away from Shopping and Restaurants... then this home is ideal for you. It boasts a spacious 5 bedrooms and 3 full baths and since its construction in 2015 this home has barely been lived in. Neutral paint colors and tons of natural light make this home warm and inviting. Situated in a cul-de-sac, the owner of this home would enjoy privacy and no pass through traffic. Granite countertops throughout the home and immaculate hardwoods floors are just the beginning of some of the nicer finishes the new owner of this property would enjoy. The HOA also includes membership to the pool and clubhouse. Call me today to schedule a private viewing for this gorgeous home.
Last Agent to Sell the Property
THE PRIME REAL ESTATE GROUP License #112775 Listed on: 09/28/2018
Home Details
Home Type
- Single Family
Est. Annual Taxes
- $243
Year Built
- Built in 2015
Lot Details
- 8,276 Sq Ft Lot
- Property is Fully Fenced
- Privacy Fence
- Level Lot
- Sprinkler System
Parking
- 2 Car Attached Garage
Home Design
- Brick Veneer
- Slab Foundation
- Clapboard
Interior Spaces
- 2,761 Sq Ft Home
- 2-Story Property
- Ceiling Fan
- Gas Log Fireplace
- Formal Dining Room
- Home Security System
- Washer and Dryer Hookup
- Attic
Kitchen
- Eat-In Kitchen
- Walk-In Pantry
- Electric Cooktop
- Microwave
- Dishwasher
- Kitchen Island
Flooring
- Wood
- Carpet
- Tile
Bedrooms and Bathrooms
- 5 Bedrooms
- 3 Full Bathrooms
- Garden Bath
Outdoor Features
- Covered patio or porch
- Outdoor Storage
Schools
- Cary Woods/Pick Elementary And Middle School
Utilities
- Central Air
- Heat Pump System
Listing and Financial Details
- Assessor Parcel Number 09-05-16-4-000-132.000
Community Details
Overview
- Property has a Home Owners Association
- Gardens At Gatewood Subdivision
Amenities
- Community Barbecue Grill
- Clubhouse
Recreation
- Community Pool
Ownership History
Purchase Details
Home Financials for this Owner
Home Financials are based on the most recent Mortgage that was taken out on this home.Similar Homes in Auburn, AL
Home Values in the Area
Average Home Value in this Area
Purchase History
| Date | Buyer | Sale Price | Title Company |
|---|---|---|---|
| Builders Professional Group Llc | $18,333 | -- |
Property History
| Date | Event | Price | Change | Sq Ft Price |
|---|---|---|---|---|
| 03/19/2019 03/19/19 | Sold | $272,000 | -9.3% | $99 / Sq Ft |
| 02/17/2019 02/17/19 | Pending | -- | -- | -- |
| 09/28/2018 09/28/18 | For Sale | $299,900 | +18.4% | $109 / Sq Ft |
| 03/21/2016 03/21/16 | Sold | $253,200 | +0.8% | $94 / Sq Ft |
| 02/20/2016 02/20/16 | Pending | -- | -- | -- |
| 04/22/2015 04/22/15 | For Sale | $251,200 | +1270.2% | $93 / Sq Ft |
| 01/29/2015 01/29/15 | Sold | $18,333 | 0.0% | $7 / Sq Ft |
| 01/28/2015 01/28/15 | For Sale | $18,333 | -- | $7 / Sq Ft |
Tax History Compared to Growth
Tax History
| Year | Tax Paid | Tax Assessment Tax Assessment Total Assessment is a certain percentage of the fair market value that is determined by local assessors to be the total taxable value of land and additions on the property. | Land | Improvement |
|---|---|---|---|---|
| 2024 | $1,464 | $28,090 | $5,000 | $23,090 |
| 2023 | $1,464 | $28,090 | $5,000 | $23,090 |
| 2022 | $1,464 | $28,090 | $5,000 | $23,090 |
| 2021 | $1,418 | $27,230 | $3,500 | $23,730 |
| 2020 | $1,418 | $27,230 | $3,500 | $23,730 |
| 2019 | $1,335 | $25,693 | $3,500 | $22,193 |
| 2018 | $1,278 | $24,640 | $0 | $0 |
| 2015 | $243 | $4,500 | $0 | $0 |
| 2014 | $243 | $4,500 | $0 | $0 |
Agents Affiliated with this Home
-
Justin Rivers

Seller's Agent in 2019
Justin Rivers
THE PRIME REAL ESTATE GROUP
(334) 559-3661
199 Total Sales
-
IMO HOLSTICK
I
Buyer's Agent in 2019
IMO HOLSTICK
HOMELINK REALTY
(334) 740-1659
32 Total Sales
-
B
Seller's Agent in 2016
BRAD TAPLEY
THREE SIXTY EAST ALABAMA
-
Adris Ludlum

Buyer's Agent in 2016
Adris Ludlum
LURE
(334) 685-3107
80 Total Sales
-
TRICIA YOUNG
T
Seller's Agent in 2015
TRICIA YOUNG
THREE SIXTY RESORT LIVING
(334) 750-8192
50 Total Sales
Map
Source: Lee County Association of REALTORS®
MLS Number: 138655
APN: 09-05-16-4-000-132.000
- 2046 Stephanie Ct
- 2020 Stephanie Ct
- 2009 Stephanie Ct
- 1997 Stephanie Ct
- 1653 Academy Dr Unit 1601
- 1653 Academy Dr Unit 1605
- 1500 Academy Dr
- 1462 Academy Dr
- 1618 Professional Pkwy
- 1489 Reynolds Dr
- 1716 Marjorie Ct
- 3926 Eagle Ridge Ln
- 1336 Gatewood Dr
- 1308 Gatewood Dr
- 1540 Reynolds Dr
- 1107 Hampstead Ln
- 0 Country Club Dr
- 1010 Oden Ct
- 1315 Mcalpine Ridge
- 1313 Mcalpine Ridge

