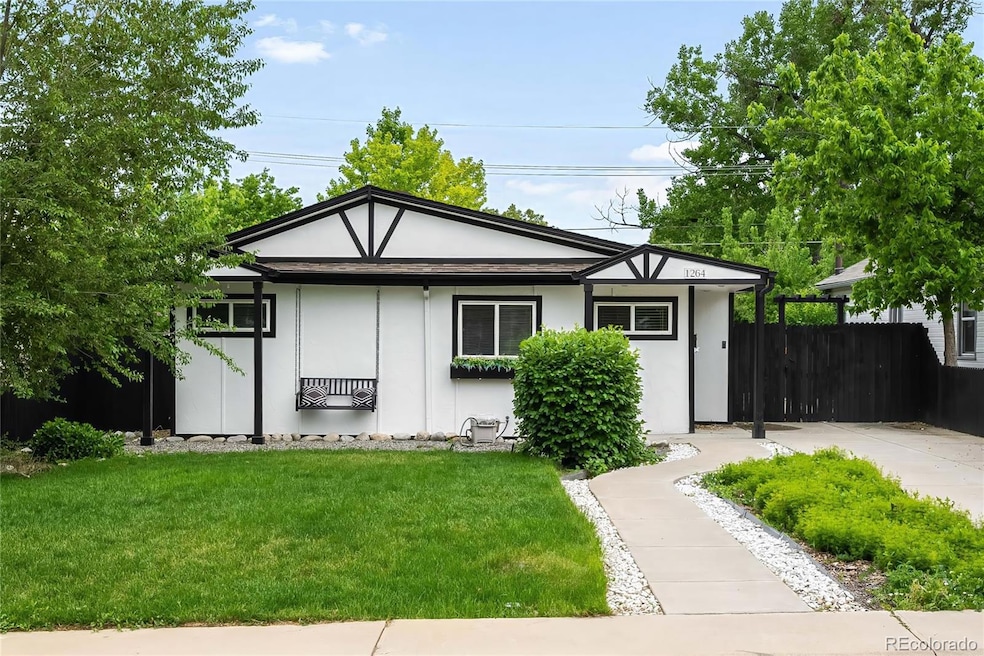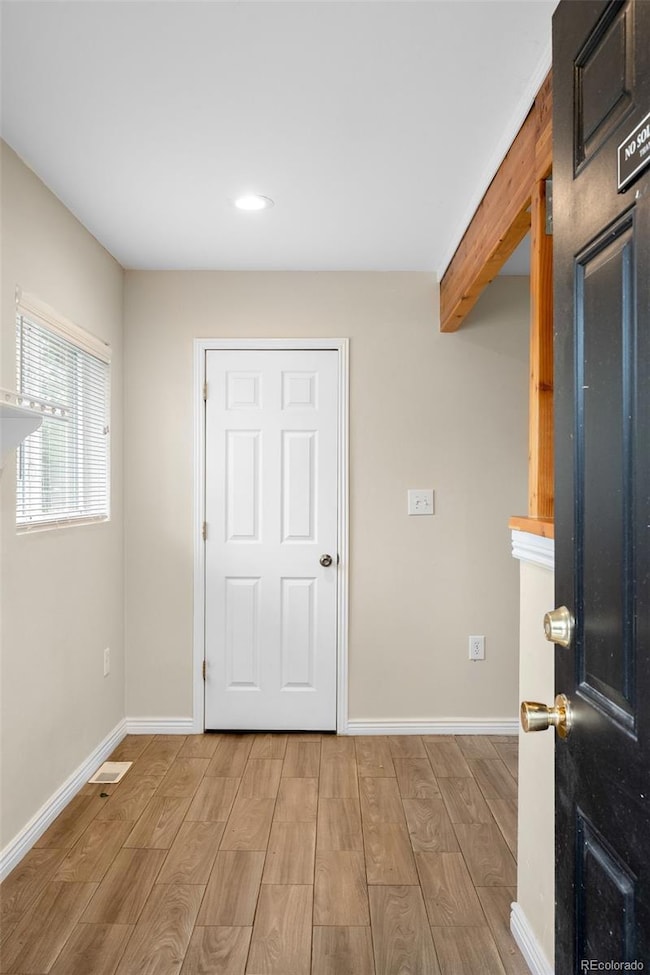1264 Uinta St Denver, CO 80220
East Colfax NeighborhoodEstimated payment $2,696/month
Highlights
- Primary Bedroom Suite
- Open Floorplan
- Wood Flooring
- George Washington High School Rated A-
- Property is near public transit
- 5-minute walk to Verbena Park
About This Home
ASSUMABLE VA LOAN at 3.125% ---- Charming Updated Bungalow in Prime Denver Location with incredible curb appeal! Welcome to this beautifully updated Denver bungalow ideally situated between Central Park, Lowry, Downtown Denver, and the Anschutz Medical Campus. This move-in ready home blends classic charm with modern upgrades, offering the perfect combination of style, comfort, and convenience. Step inside to discover a light-filled interior featuring high ceilings, exposed beams, large windows, and skylights that create a bright, airy atmosphere. Recent updates include a brand-new gas stove, upgraded lighting throughout, and a newly installed sewer line for peace of mind. The exterior has been freshly painted, including the six-foot privacy fence that encloses the fully xeriscaped backyard—an entertainer’s dream that’s both stylish and low-maintenance. The layout is ideal, featuring a rare primary suite with an attached full bathroom, plus two additional generously sized bedrooms and a second full bath conveniently located nearby. Parking is a breeze with a two-car detached garage and two additional off-street spaces. Don’t miss your chance to own this turnkey gem in one of Denver’s most convenient neighborhoods!
Listing Agent
Milehimodern Brokerage Email: jane@milehimodern.com,303-912-8989 License #100066906 Listed on: 06/05/2025
Home Details
Home Type
- Single Family
Est. Annual Taxes
- $2,461
Year Built
- Built in 1927
Lot Details
- 6,100 Sq Ft Lot
- West Facing Home
- Property is Fully Fenced
- Xeriscape Landscape
- Level Lot
- Private Yard
- Garden
- Property is zoned E-SU-DX
Parking
- 2 Car Garage
- Exterior Access Door
Home Design
- Tudor Architecture
- Slab Foundation
- Frame Construction
- Composition Roof
- Wood Siding
- Stucco
Interior Spaces
- 1-Story Property
- Open Floorplan
- Wired For Data
- Built-In Features
- High Ceiling
- Skylights
- Living Room
- Dining Room
- Home Security System
Kitchen
- Eat-In Kitchen
- Self-Cleaning Oven
- Microwave
- Dishwasher
- Disposal
Flooring
- Wood
- Carpet
- Laminate
- Tile
Bedrooms and Bathrooms
- 3 Main Level Bedrooms
- Primary Bedroom Suite
- 2 Full Bathrooms
Laundry
- Laundry Room
- Dryer
- Washer
Unfinished Basement
- Partial Basement
- Basement Cellar
Outdoor Features
- Covered Patio or Porch
- Rain Gutters
Location
- Property is near public transit
Schools
- Montclair Elementary School
- Hill Middle School
- George Washington High School
Utilities
- Forced Air Heating and Cooling System
- Heating System Uses Natural Gas
- Natural Gas Connected
- High Speed Internet
- Phone Available
- Cable TV Available
Community Details
- No Home Owners Association
- Carsons Colfax Sub Subdivision
Listing and Financial Details
- Exclusions: Seller's personal property and/or staging items.
- Assessor Parcel Number 6041-23-003
Map
Home Values in the Area
Average Home Value in this Area
Tax History
| Year | Tax Paid | Tax Assessment Tax Assessment Total Assessment is a certain percentage of the fair market value that is determined by local assessors to be the total taxable value of land and additions on the property. | Land | Improvement |
|---|---|---|---|---|
| 2024 | $2,461 | $31,070 | $10,590 | $20,480 |
| 2023 | $2,408 | $31,070 | $10,590 | $20,480 |
| 2022 | $2,231 | $28,050 | $8,460 | $19,590 |
| 2021 | $2,231 | $28,850 | $8,700 | $20,150 |
| 2020 | $1,962 | $26,450 | $6,530 | $19,920 |
| 2019 | $1,907 | $26,450 | $6,530 | $19,920 |
| 2018 | $1,519 | $19,630 | $6,570 | $13,060 |
| 2017 | $1,514 | $19,630 | $6,570 | $13,060 |
| 2016 | $1,187 | $14,550 | $4,362 | $10,188 |
| 2015 | $1,137 | $14,550 | $4,362 | $10,188 |
| 2014 | $811 | $9,760 | $3,877 | $5,883 |
Property History
| Date | Event | Price | List to Sale | Price per Sq Ft |
|---|---|---|---|---|
| 08/12/2025 08/12/25 | Price Changed | $475,000 | -4.0% | $391 / Sq Ft |
| 06/05/2025 06/05/25 | For Sale | $495,000 | -- | $407 / Sq Ft |
Purchase History
| Date | Type | Sale Price | Title Company |
|---|---|---|---|
| Interfamily Deed Transfer | -- | None Available | |
| Warranty Deed | $334,000 | Stewart Title | |
| Warranty Deed | $136,000 | Assured Title | |
| Special Warranty Deed | $110,500 | Assured Title | |
| Trustee Deed | -- | None Available | |
| Quit Claim Deed | -- | None Available | |
| Quit Claim Deed | -- | None Available | |
| Warranty Deed | $170,000 | Security Title | |
| Quit Claim Deed | -- | None Available | |
| Quit Claim Deed | -- | None Available | |
| Warranty Deed | $89,250 | First American Heritage Titl |
Mortgage History
| Date | Status | Loan Amount | Loan Type |
|---|---|---|---|
| Open | $388,797 | VA | |
| Closed | $341,181 | VA | |
| Previous Owner | $134,192 | FHA | |
| Previous Owner | $8,500 | Purchase Money Mortgage | |
| Previous Owner | $153,000 | Purchase Money Mortgage | |
| Previous Owner | $88,650 | No Value Available |
Source: REcolorado®
MLS Number: 7585799
APN: 6041-23-003
- 1271 Uinta St
- 1256 Ulster St
- 1272 Ulster St
- 1343 Valentia St
- 1277 Wabash St
- 1325 Wabash St
- 1365 Trenton St
- 1300 Spruce St
- 1320 Willow St
- 1111 Wabash St
- 1315 Xanthia St
- 1522 Tamarac St
- 1416 Willow St
- 1551 Uinta St
- 1000 Ulster St
- 1555 Tamarac St Unit 1557
- 1067 Uinta Way Unit 1067
- 1564 Verbena St
- 1187 Syracuse St
- 1569 Wabash St
- 1321 Verbena St Unit B
- 8000 E 12th Ave
- 8105 E 11th Ave Unit 4E
- 1510 Valentia St
- 8001 E 11th Ave
- 1557 Tamarac St Unit 1/2
- 1067 Uinta Way Unit 1067
- 1313 Xenia St
- 1541 Trenton St
- 1067 Uinta Way
- 8701 E 11th Ave Unit 8703
- 8888 E 13th Ave
- 1217 Yosemite St
- 17 Yosemite St Unit B
- 1180 Yosemite St Unit 207
- 8960 E 12th Ave
- 1418 Roslyn St
- 1456 Roslyn St
- 1304 Akron St
- 1344 Akron St







